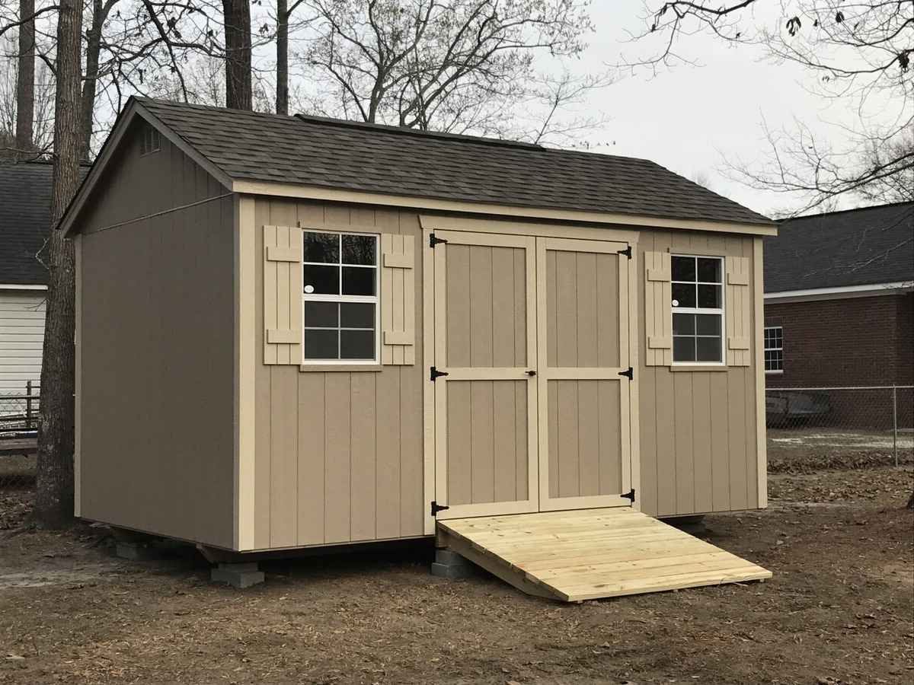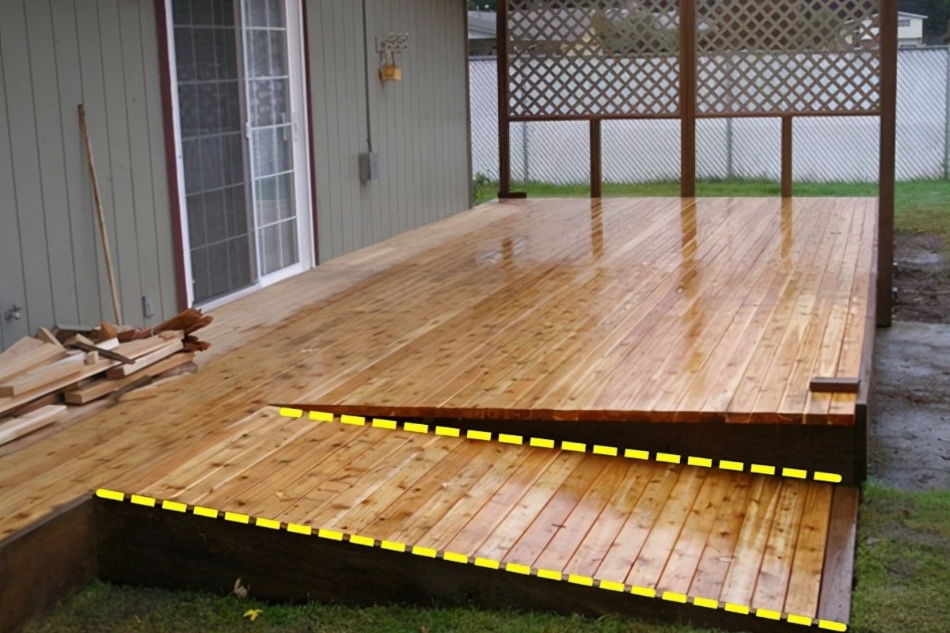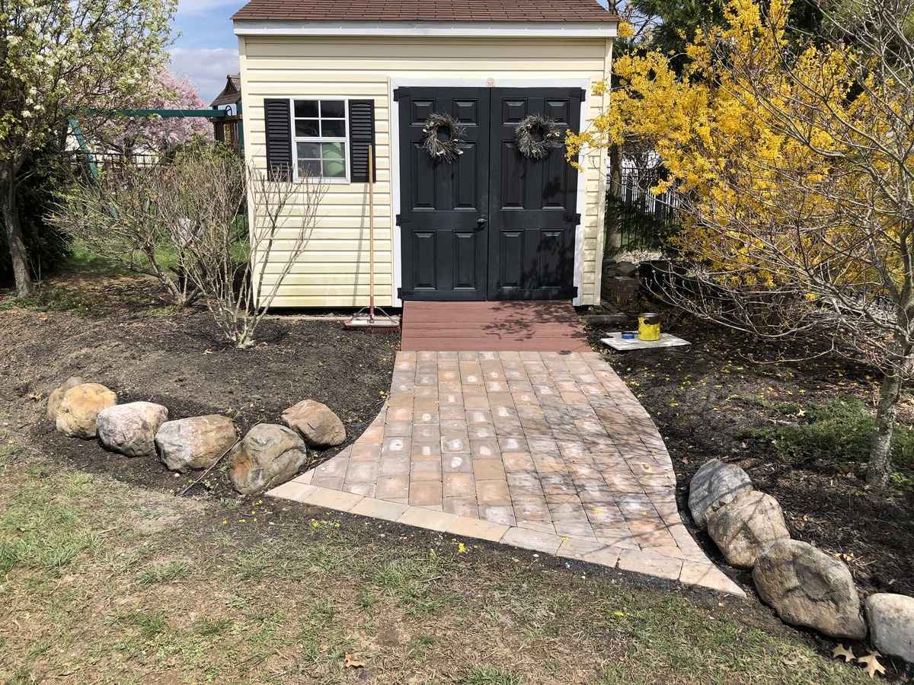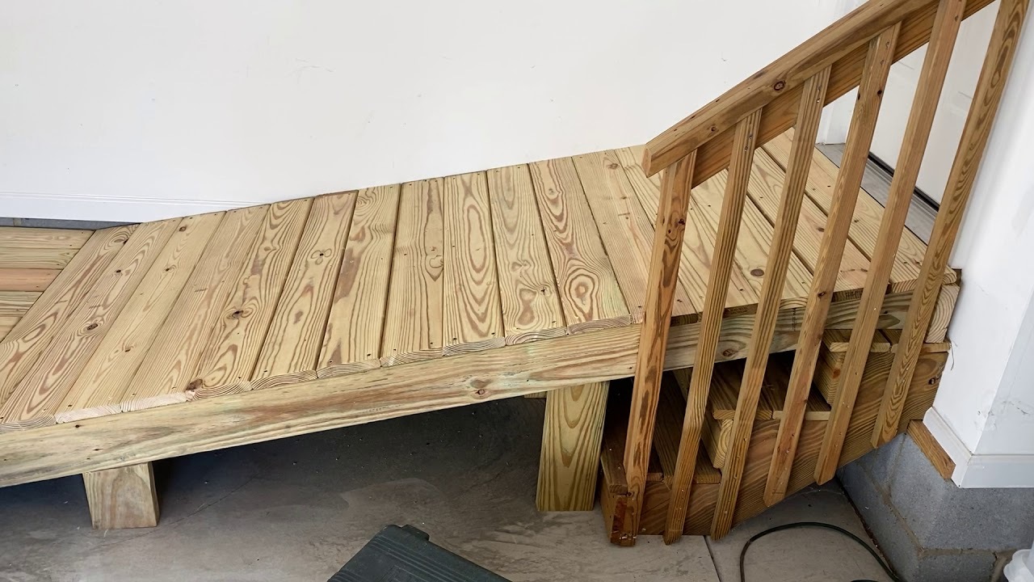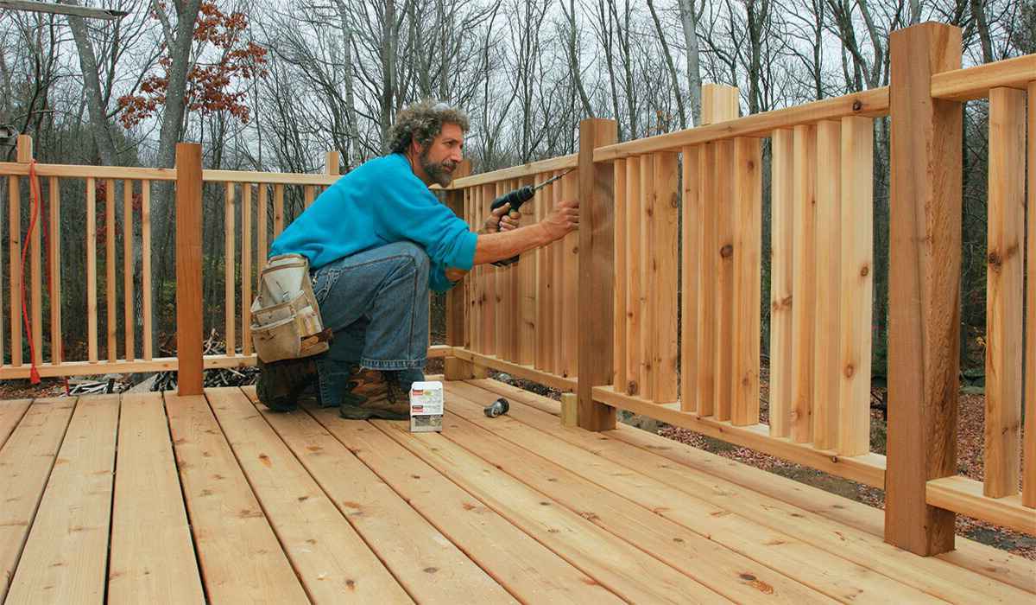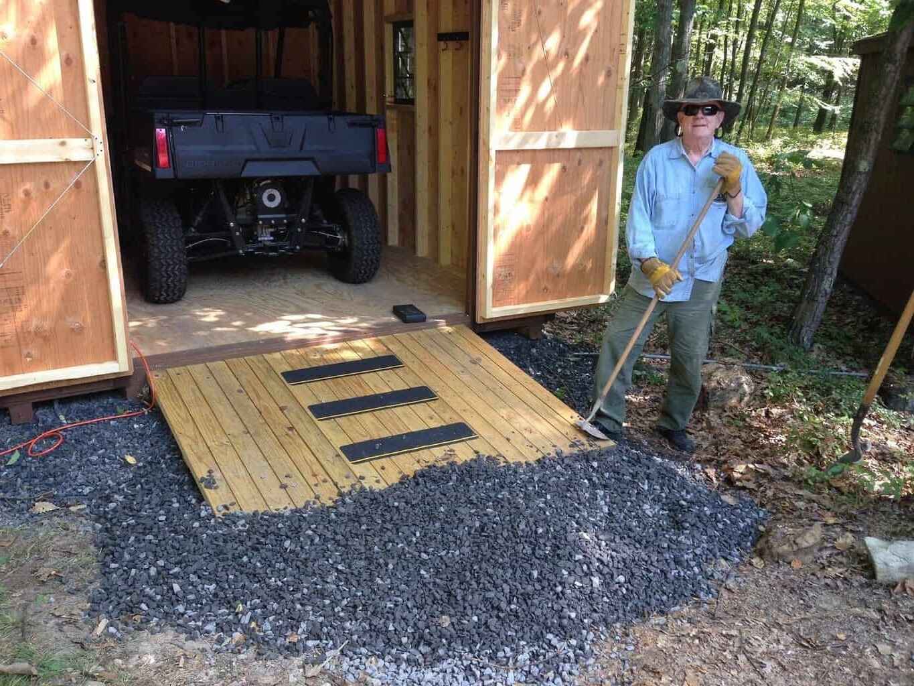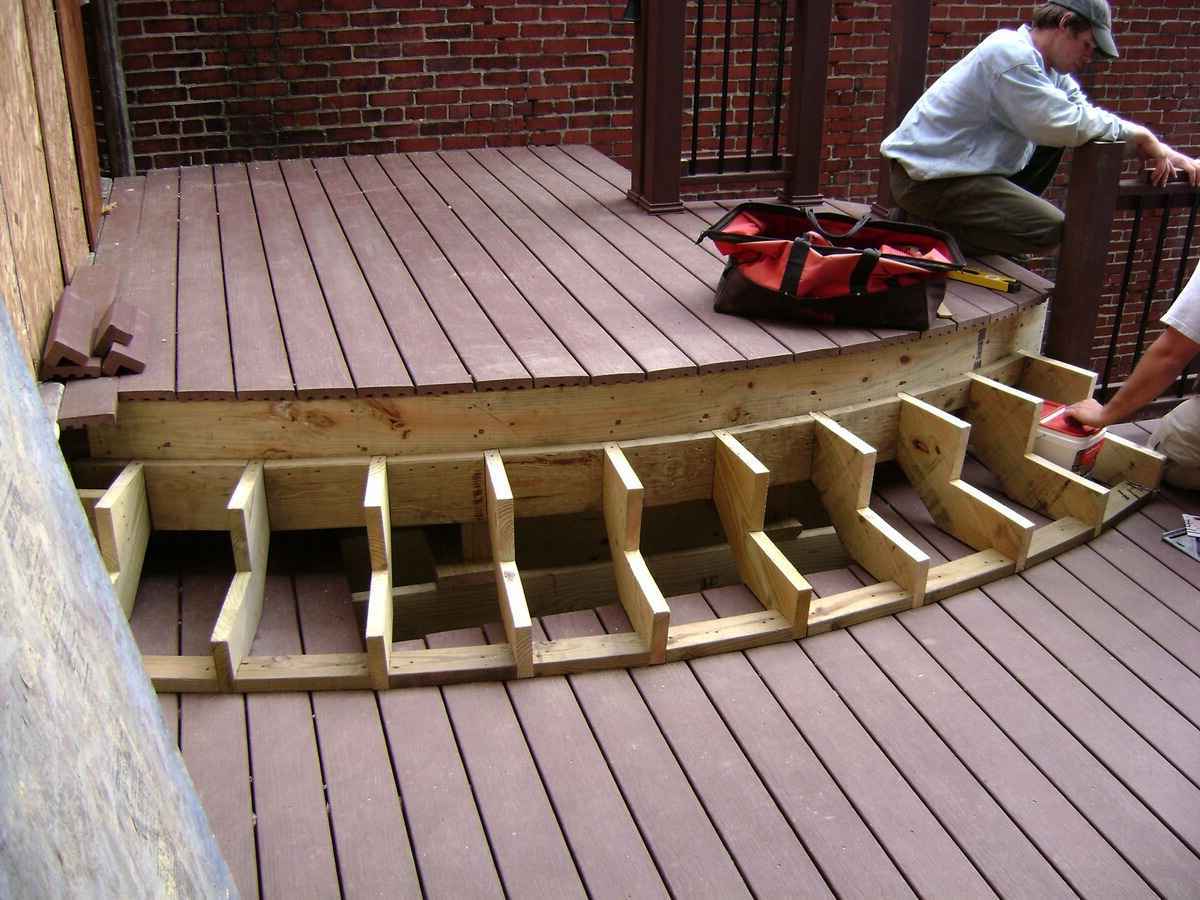Home>Create & Decorate>DIY & Crafts>How To Build A Wheelchair Ramp Off A Deck
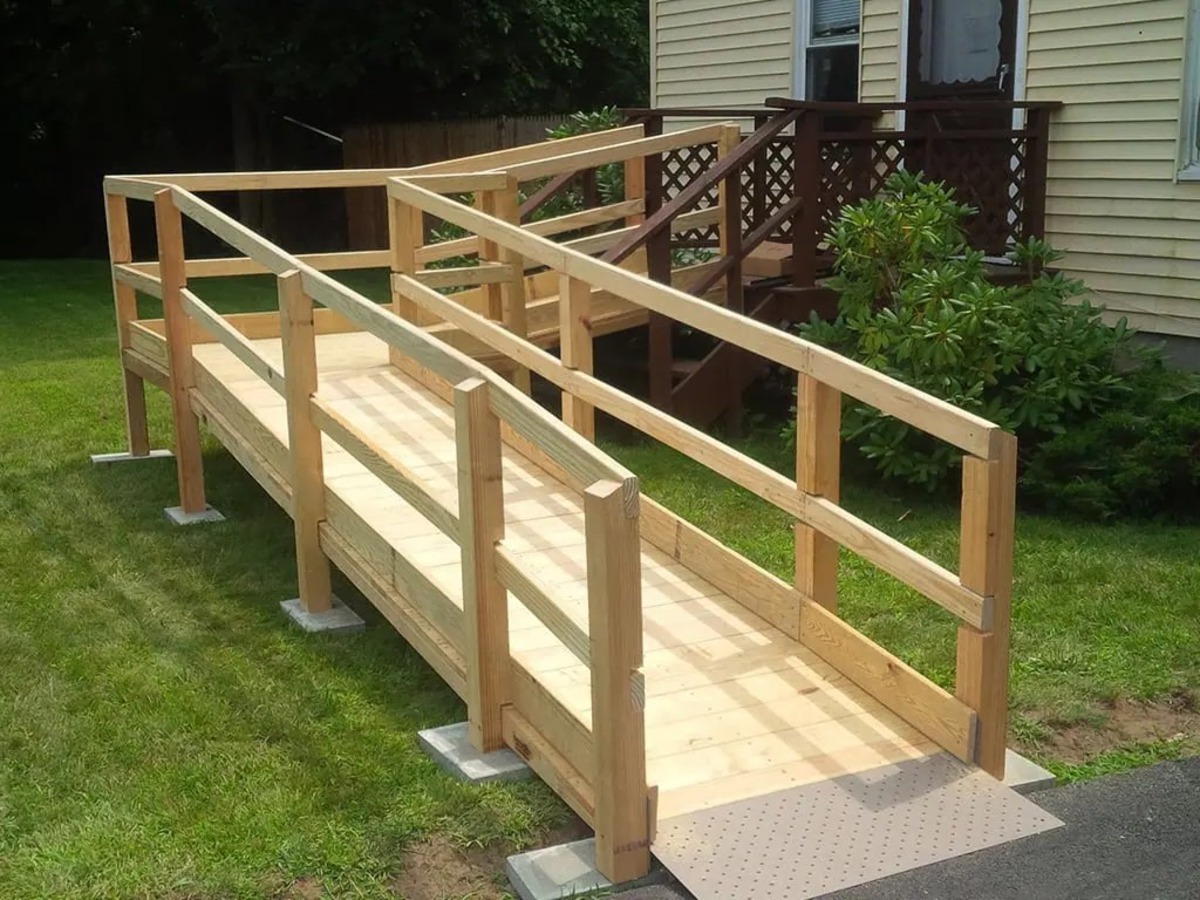

DIY & Crafts
How To Build A Wheelchair Ramp Off A Deck
Published: February 23, 2024

Content Creator specializing in woodworking and interior transformations. Caegan's guides motivate readers to undertake their own projects, while his custom furniture adds a personal touch.
Learn how to build a wheelchair ramp off a deck with our easy DIY & Crafts guide. Create accessibility with simple step-by-step instructions.
(Many of the links in this article redirect to a specific reviewed product. Your purchase of these products through affiliate links helps to generate commission for Twigandthistle.com, at no extra cost. Learn more)
Introduction
Building a wheelchair ramp off a deck is a practical and thoughtful project that can significantly improve accessibility for individuals with mobility challenges. Whether it's for a family member, friend, or to enhance the overall inclusivity of your home, constructing a wheelchair ramp is a rewarding endeavor that can make a meaningful difference in someone's life.
The process of building a wheelchair ramp off a deck involves careful planning, precise measurements, and the use of appropriate materials and tools. It's essential to consider the specific needs of the individual who will be using the ramp, ensuring that it meets all safety standards and regulations.
In this comprehensive guide, we will walk you through the step-by-step process of building a wheelchair ramp off a deck. From assessing the deck and ramp location to designing the ramp, gathering materials, and adding essential safety features, we will cover everything you need to know to successfully complete this project.
By following this guide, you will not only gain the satisfaction of creating a functional and well-designed ramp, but you will also contribute to fostering a more inclusive and accessible environment for those with mobility limitations. So, let's roll up our sleeves and embark on this fulfilling journey of building a wheelchair ramp off a deck!
Read more: How To Build A Wheelchair Ramp
Step 1: Assessing the Deck and Ramp Location
Before diving into the construction of a wheelchair ramp off a deck, it's crucial to thoroughly assess the deck and the intended location for the ramp. This initial step sets the foundation for a well-planned and seamlessly integrated ramp that meets the specific needs of the user.
Understanding Accessibility Needs
The first consideration is to understand the accessibility needs of the individual who will be using the ramp. Take into account the dimensions of the wheelchair or mobility device, as well as the space required for maneuvering. It's essential to ensure that the ramp's design and location provide ample space for safe and comfortable passage.
Evaluating the Deck Structure
Carefully examine the deck's structure and layout to determine the most suitable area for the ramp. Consider factors such as the deck's height, the available space for the ramp, and any existing obstacles or features that may impact the ramp's placement. Additionally, assess the slope and orientation of the deck to identify the optimal direction for the ramp.
Determining Ramp Specifications
Based on the assessment of the deck and the user's accessibility needs, calculate the required ramp length and slope. The Americans with Disabilities Act (ADA) provides specific guidelines for ramp slope and dimensions to ensure safety and accessibility. Adhering to these standards is essential to create a functional and compliant ramp.
Considering Environmental Factors
Take into account environmental factors such as drainage, sunlight exposure, and potential obstacles in the surrounding area. Proper drainage is crucial to prevent water accumulation on the ramp surface, while considering sunlight exposure can help determine the most comfortable orientation for the ramp. Additionally, identify and address any potential obstructions that may affect the ramp's usability.
Engaging with the User
If possible, engage in a discussion with the individual who will be using the ramp to understand their preferences and specific requirements. Their input can provide valuable insights that contribute to the overall design and placement of the ramp, ensuring that it aligns with their needs and enhances their mobility experience.
By meticulously assessing the deck and ramp location, you lay the groundwork for a well-informed and purposeful construction process. This thoughtful approach sets the stage for creating a wheelchair ramp that seamlessly integrates with the existing deck while prioritizing safety, accessibility, and user comfort.
Step 2: Gathering Materials and Tools
The successful construction of a wheelchair ramp off a deck hinges on the availability of the right materials and tools. By ensuring that you have all the necessary components at your disposal, you can streamline the building process and maintain a steady momentum towards completing the project.
Essential Materials
-
Pressure-Treated Lumber: This serves as the primary building material for the ramp frame and support structure. Opt for high-quality pressure-treated lumber to withstand outdoor elements and ensure the ramp's longevity.
-
Plywood or Composite Decking: Select durable plywood or composite decking to create a sturdy and slip-resistant surface for the ramp. The choice between plywood and composite decking depends on factors such as budget, maintenance preferences, and aesthetic considerations.
-
Galvanized Screws and Nails: These fasteners are essential for securing the ramp components and ensuring structural stability. Opt for galvanized screws and nails to resist corrosion and enhance the ramp's overall durability.
-
Concrete Footings or Pavers: If the ramp requires support posts or footings, gather the necessary concrete mix or precast concrete pavers to provide a stable foundation for the ramp's structure.
-
Handrail Components: If the design includes handrails, acquire the appropriate handrail brackets, posts, and railings to facilitate safe and secure navigation along the ramp.
-
Weather-Resistant Finish or Paint: To protect the ramp from weathering and enhance its visual appeal, consider obtaining a weather-resistant finish or paint suitable for outdoor applications.
Read more: How To Build A Ramp For A Deck
Essential Tools
-
Circular Saw: A high-quality circular saw is indispensable for cutting lumber and plywood to the required dimensions with precision and efficiency.
-
Power Drill: A power drill equipped with appropriate drill bits is essential for driving screws and creating pilot holes, ensuring accurate assembly and secure fastening.
-
Level: A reliable level is crucial for maintaining the ramp's proper alignment and ensuring that the surface and framework are even and balanced.
-
Measuring Tape: Accurate measurements are fundamental to the construction process. A durable measuring tape enables precise dimensioning of materials and components.
-
Screwdriver Set: A comprehensive screwdriver set, including both flathead and Phillips head screwdrivers, is essential for various fastening tasks throughout the construction process.
-
Safety Gear: Prioritize safety by equipping yourself with protective gear, including safety glasses, work gloves, and hearing protection, to safeguard against potential hazards during construction.
By gathering the essential materials and tools outlined above, you set the stage for a smooth and efficient construction process. With careful preparation and attention to detail, you can proceed to the next steps of designing and building the wheelchair ramp off the deck, knowing that you have all the necessary resources at your disposal.
Step 3: Designing the Ramp
Designing the ramp is a pivotal phase in the construction process, as it lays the groundwork for the ramp's structural integrity, functionality, and overall aesthetic appeal. A well-conceived design ensures that the ramp seamlessly integrates with the existing deck while prioritizing safety, accessibility, and user comfort.
Considerations for Ramp Design
Ramp Configuration
The first consideration in designing the ramp is determining the most suitable configuration based on the deck's layout and the user's accessibility needs. Straight ramps are ideal for straightforward deck layouts, while switchback or L-shaped configurations may be necessary to accommodate space constraints or specific site conditions. Carefully assess the available space and the optimal path for the ramp to ensure a seamless and practical design.
Ramp Slope and Dimensions
Adhering to the guidelines set forth by the Americans with Disabilities Act (ADA), calculate the appropriate ramp slope and dimensions to ensure compliance with safety standards. The ADA specifies that the maximum slope for a wheelchair ramp should not exceed 1:12, meaning that for every inch of vertical rise, there should be at least 12 inches of ramp length. Additionally, determine the required width of the ramp to accommodate the wheelchair or mobility device comfortably.
Surface Material and Texture
Selecting the appropriate surface material is crucial for ensuring traction and slip resistance. Plywood and composite decking are popular choices for ramp surfaces, offering durability and ease of maintenance. Consider the texture and finish of the surface material to provide a secure grip for wheelchair users, especially in wet or inclement weather conditions.
Handrail and Safety Features
Incorporating handrails and safety features into the ramp design is essential for facilitating safe navigation and providing additional support for users. Determine the placement and height of handrails based on ADA guidelines, ensuring that they offer a secure grip and stability. Additionally, consider adding tactile warning strips at the top and bottom of the ramp to alert users of transitions and potential hazards.
Aesthetic Integration
While prioritizing functionality and safety, strive to integrate the ramp's design with the existing deck in a visually harmonious manner. Consider the use of complementary materials, colors, and finishes to create a cohesive and aesthetically pleasing transition between the deck and the ramp. By thoughtfully integrating the ramp's design with the deck's aesthetics, you can enhance the overall visual appeal of the space.
Collaborative Input and Approval
Engage in discussions with the individual who will be using the ramp, as well as any relevant stakeholders, to gather input and ensure that the design aligns with their specific needs and preferences. Seek approval for the proposed design to ensure that it meets all necessary requirements and garners support from those directly impacted by the ramp's construction.
By meticulously considering these design elements and collaborating with stakeholders, you can develop a comprehensive and purposeful plan for the wheelchair ramp off the deck. This thoughtful approach sets the stage for a well-executed construction process that prioritizes safety, accessibility, and user satisfaction.
Read more: How To Build A Ramp
Step 4: Building the Ramp Frame
Building the ramp frame is a critical phase in the construction process, as it forms the structural backbone of the wheelchair ramp off the deck. The frame provides the necessary support and stability for the ramp, ensuring its durability and functionality. By following a systematic approach and utilizing the appropriate materials and tools, you can construct a robust ramp frame that meets safety standards and aligns with the approved design.
Frame Material Selection
Begin by selecting high-quality pressure-treated lumber for the construction of the ramp frame. Opt for lumber that is specifically designed for outdoor applications, as it offers enhanced resistance to moisture, decay, and insect damage. The choice of lumber dimensions should align with the design specifications, ensuring that the frame provides adequate support while maintaining compliance with ADA guidelines for ramp slope and dimensions.
Cutting and Assembling Components
Using a circular saw, carefully cut the lumber to the required dimensions based on the approved ramp design. Pay close attention to precision and accuracy during the cutting process to ensure that the frame components fit together seamlessly. Assemble the cut lumber according to the design plan, utilizing galvanized screws and nails to secure the frame components. Prioritize the use of appropriate fasteners to reinforce the structural integrity of the frame.
Support Post Installation
If the ramp design necessitates support posts or footings, proceed with the installation of these foundational elements. Dig the necessary holes for the support posts, ensuring that they are positioned at the specified intervals and aligned with the ramp's configuration. Secure the support posts in place using concrete footings or precast concrete pavers, providing a stable foundation for the ramp frame.
Read more: How To Build A Bike Ramp
Alignment and Leveling
Once the frame components and support posts are in place, meticulously check for proper alignment and leveling. Utilize a level to ensure that the frame is even and balanced, making any necessary adjustments to guarantee structural integrity. Attention to detail during this phase is crucial, as it sets the stage for the successful installation of the ramp surface and handrail components.
Quality Assurance and Compliance
Throughout the construction of the ramp frame, prioritize quality assurance and compliance with safety standards. Regularly inspect the frame components for structural soundness and ensure that all connections are secure and stable. Verify that the frame dimensions and slope align with the approved design, adhering to ADA guidelines to guarantee accessibility and user safety.
By meticulously following these steps and adhering to best practices in frame construction, you can establish a solid foundation for the wheelchair ramp off the deck. The completion of the ramp frame sets the stage for the subsequent phases of installing the ramp surface, adding handrails, and integrating essential safety features, bringing you closer to the realization of a functional and inclusive accessibility solution.
Step 5: Installing the Ramp Surface
With the ramp frame in place, the next crucial step in the construction process is installing the ramp surface. The surface serves as the pathway for wheelchair users, providing traction, stability, and a smooth transition between the deck and the ground. By selecting the appropriate materials and employing precise installation techniques, you can ensure that the ramp surface meets safety standards and enhances the overall functionality of the wheelchair ramp off the deck.
Surface Material Selection
Carefully consider the choice of material for the ramp surface, taking into account factors such as durability, slip resistance, and maintenance requirements. Plywood and composite decking are popular options for ramp surfaces, offering versatility and reliability. When selecting plywood, opt for exterior-grade plywood with a non-slip surface to enhance traction and minimize the risk of slips or falls. Alternatively, composite decking provides a low-maintenance and long-lasting surface that withstands outdoor elements while offering excellent traction for wheelchair users.
Read more: How To Build A Boat Ramp
Cutting and Fitting
Using precise measurements based on the ramp design, carefully cut the selected surface material to fit the dimensions of the ramp frame. Ensure that the surface material aligns seamlessly with the frame, providing a secure and even pathway for wheelchair users. Utilize a circular saw to achieve clean and accurate cuts, paying attention to detail to maintain the integrity and aesthetics of the ramp surface.
Securing the Surface
Once the surface material is cut to size, securely fasten it to the ramp frame using galvanized screws or nails. Position the fasteners at regular intervals along the surface, ensuring that they penetrate the frame to create a secure and stable attachment. Pay close attention to the edges and corners of the surface, ensuring that they are firmly anchored to prevent any potential hazards or instability during use.
Finishing Touches
Upon securing the ramp surface, conduct a thorough inspection to verify that it is level, even, and free of any protrusions or imperfections. Address any rough edges or protruding fasteners to create a smooth and safe surface for wheelchair users. Consider applying a weather-resistant finish or paint to the surface material to enhance its longevity and protect it from outdoor elements, further ensuring its durability and visual appeal.
By meticulously following these steps and prioritizing precision and quality in the installation process, you can successfully complete the installation of the ramp surface. This pivotal phase brings the wheelchair ramp off the deck one step closer to becoming a fully functional and accessible pathway, providing a seamless transition for individuals with mobility challenges.
Step 6: Adding Handrails and Safety Features
The addition of handrails and safety features is a critical aspect of constructing a wheelchair ramp off a deck, as it plays a pivotal role in ensuring the safety and stability of the ramp for users with mobility challenges. By incorporating well-designed handrails and essential safety features, you can enhance the overall accessibility and usability of the ramp, providing peace of mind for both users and caregivers.
Read more: How To Build A Handicap Ramp
Handrail Design and Installation
When adding handrails to the wheelchair ramp, it is essential to adhere to the guidelines outlined by the Americans with Disabilities Act (ADA) to ensure compliance with safety standards. The height of the handrails, typically set between 34 and 38 inches, should offer a comfortable and secure grip for users, facilitating safe navigation along the ramp. Additionally, the handrails should extend beyond the top and bottom of the ramp to provide continuous support during entry and exit.
Select sturdy and weather-resistant handrail components, such as metal brackets, posts, and railings, to withstand outdoor conditions and ensure long-term durability. Carefully position the handrail brackets and secure the posts to the ramp frame using appropriate fasteners, ensuring that the handrails are firmly anchored and capable of withstanding the intended load and usage.
Safety Features and Accessibility Enhancements
Incorporating safety features such as tactile warning strips at the top and bottom of the ramp is crucial for alerting users of transitions and potential hazards. These textured strips provide tactile feedback, aiding individuals with visual impairments in navigating the ramp safely. Additionally, consider installing reflective markers or visual indicators to enhance visibility, especially in low-light conditions, further promoting user safety and confidence.
To facilitate safe and convenient use of the ramp, ensure that the ramp's edges are clearly defined and marked to prevent accidental slips or misalignment. Utilize contrasting colors or materials to demarcate the ramp's edges, providing visual cues that aid users in maintaining a centered and secure path while traversing the ramp.
Collaborative Input and User Testing
Engage with the individual who will be using the ramp, as well as caregivers or relevant stakeholders, to gather input and feedback on the handrail design and safety features. Encourage user testing and solicit observations regarding the usability and effectiveness of the handrails and safety enhancements. Incorporating user feedback and making necessary adjustments based on real-world usage can significantly improve the overall functionality and user experience of the ramp.
By meticulously integrating well-designed handrails and essential safety features, you can elevate the wheelchair ramp off the deck to meet the highest standards of accessibility and safety. This final phase of the construction process ensures that the ramp not only complies with regulatory guidelines but also prioritizes the well-being and confidence of individuals with mobility challenges, fostering a more inclusive and supportive environment.
Conclusion
In conclusion, the construction of a wheelchair ramp off a deck represents a significant endeavor that goes beyond mere structural additions. It embodies a commitment to inclusivity, accessibility, and the well-being of individuals with mobility challenges. Throughout the comprehensive process of assessing the deck and ramp location, gathering materials and tools, designing the ramp, building the ramp frame, installing the ramp surface, and adding handrails and safety features, the underlying focus remains on creating a seamless and secure pathway that enhances the quality of life for those who rely on it.
The careful assessment of the deck and ramp location sets the stage for a well-informed and purposeful construction process. By understanding the specific accessibility needs, evaluating the deck structure, determining ramp specifications, considering environmental factors, and engaging with the user, the foundation is laid for a ramp that not only meets regulatory standards but also aligns with the user's unique requirements.
Gathering the essential materials and tools ensures that the construction process proceeds smoothly and efficiently. From pressure-treated lumber and plywood to power drills and safety gear, each component plays a crucial role in bringing the ramp to fruition. The meticulous selection and preparation of these resources reflect a commitment to precision and quality in the construction process.
The design phase represents a pivotal moment where functionality, safety, and aesthetics converge. By carefully considering ramp configuration, slope, surface material, handrails, and aesthetic integration, the design plan takes shape as a comprehensive and purposeful blueprint for the construction process. Collaborative input and approval further validate the design, ensuring that it aligns with the user's specific needs and garners support from all stakeholders.
Building the ramp frame and installing the ramp surface represent the tangible realization of the design plan. With a focus on material selection, precise cutting and fitting, secure fastening, and finishing touches, the ramp takes form as a robust and reliable pathway that seamlessly integrates with the existing deck. The addition of handrails and safety features further elevates the ramp's functionality, ensuring that it not only complies with regulatory guidelines but also prioritizes the well-being and confidence of individuals with mobility challenges.
In essence, the construction of a wheelchair ramp off a deck transcends the realm of DIY projects; it embodies a commitment to fostering a more inclusive and supportive environment. By embracing the principles of accessibility, safety, and user-centric design, each phase of the construction process contributes to the creation of a pathway that symbolizes empowerment, dignity, and the fundamental right to access and mobility.

