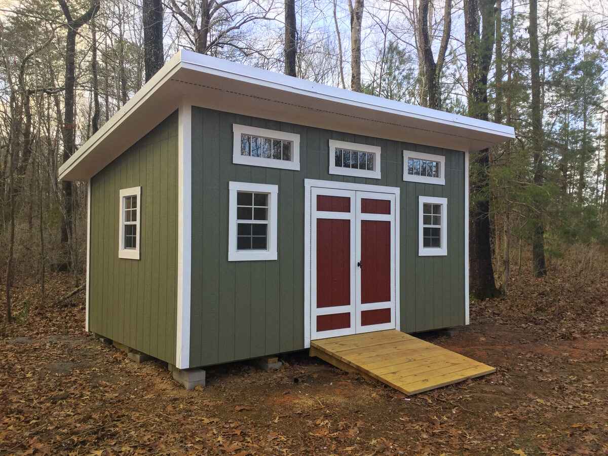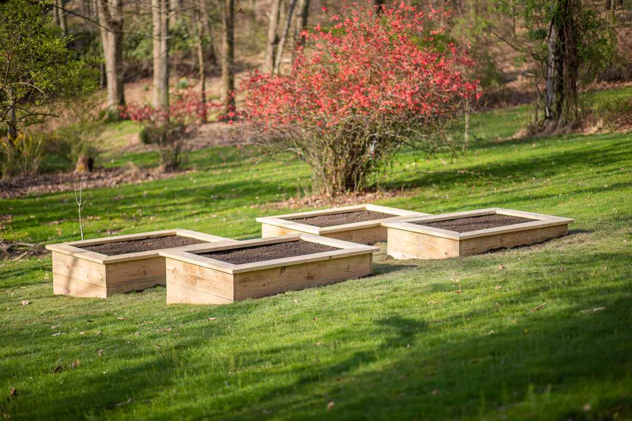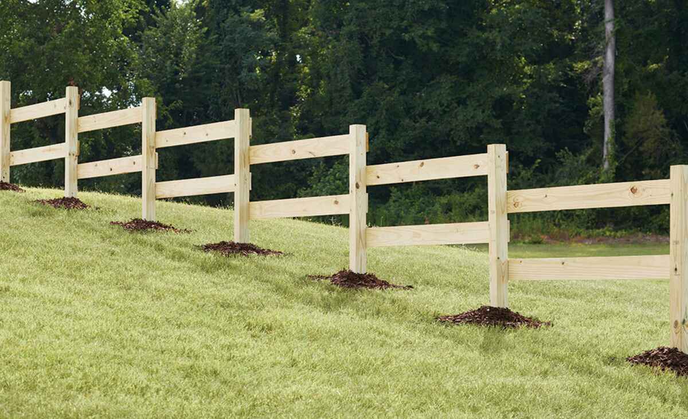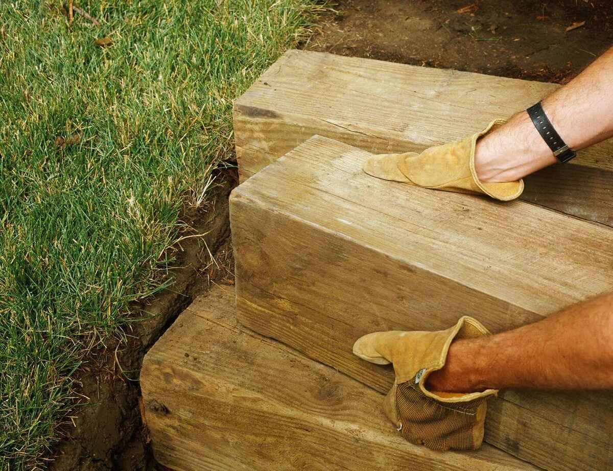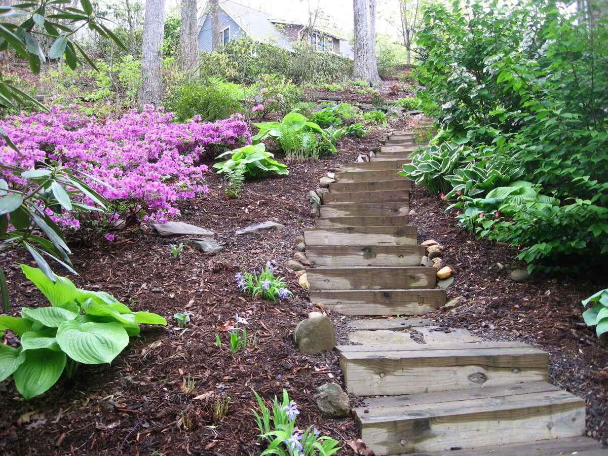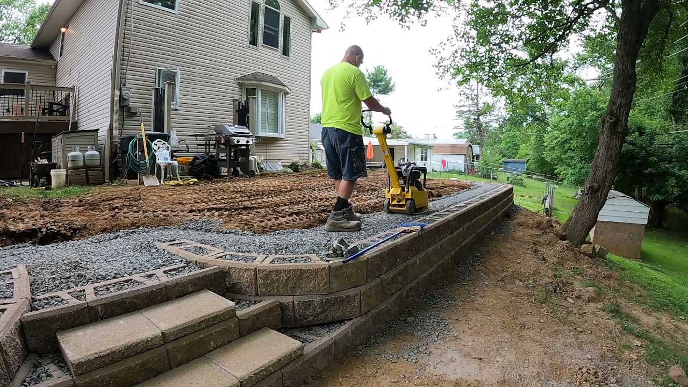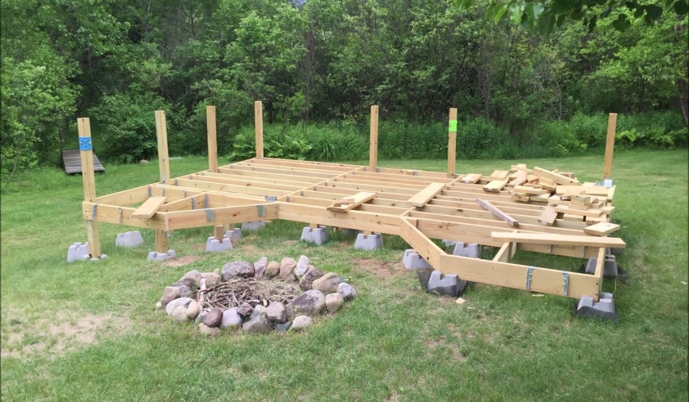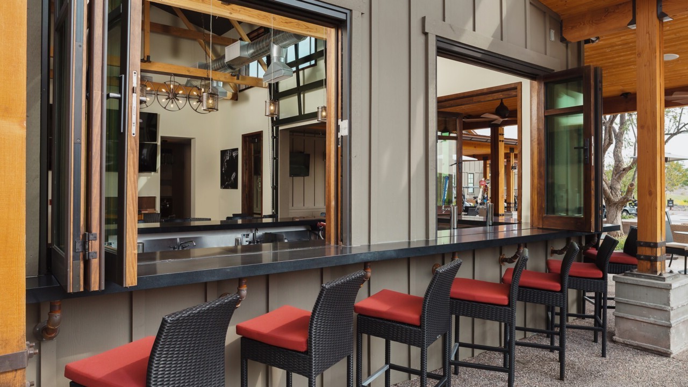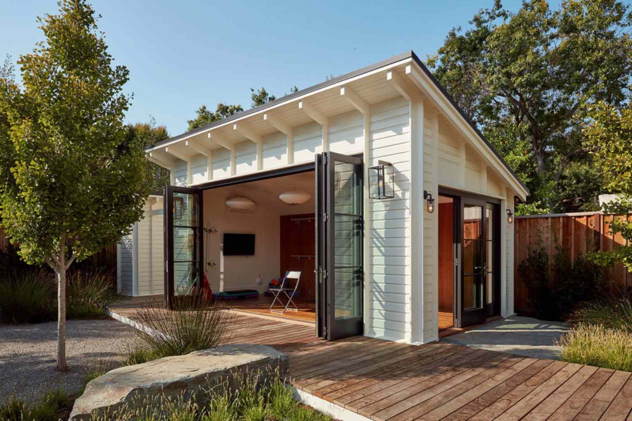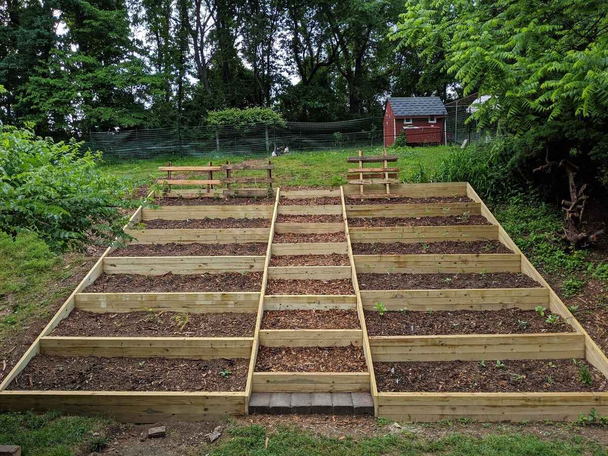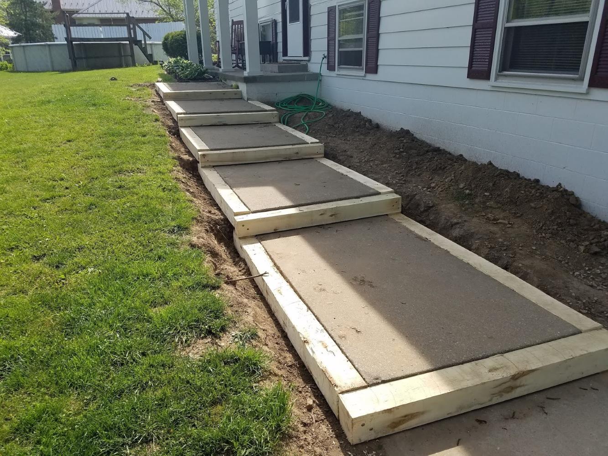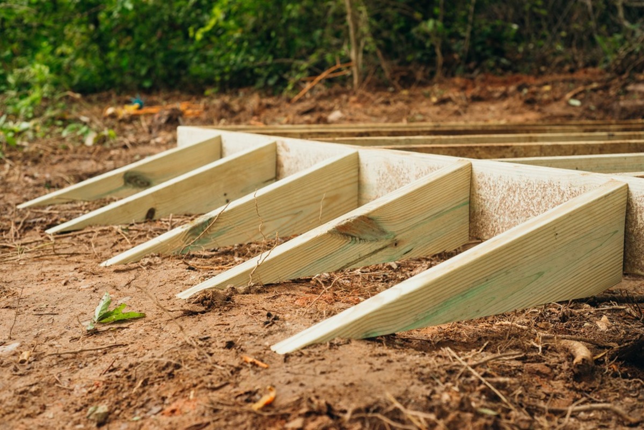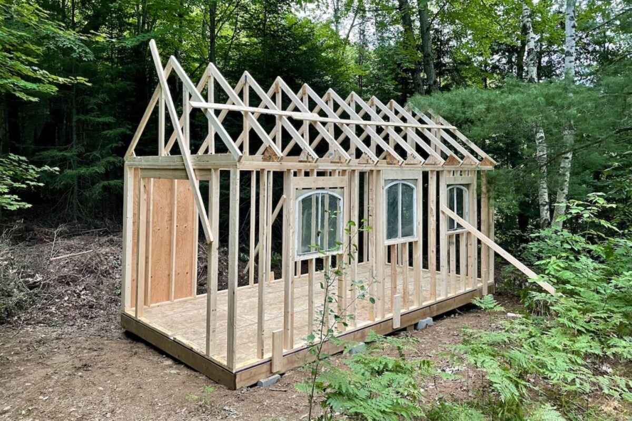Home>Home & Furniture>Roof>How To Build A Single Slope Shed Roof
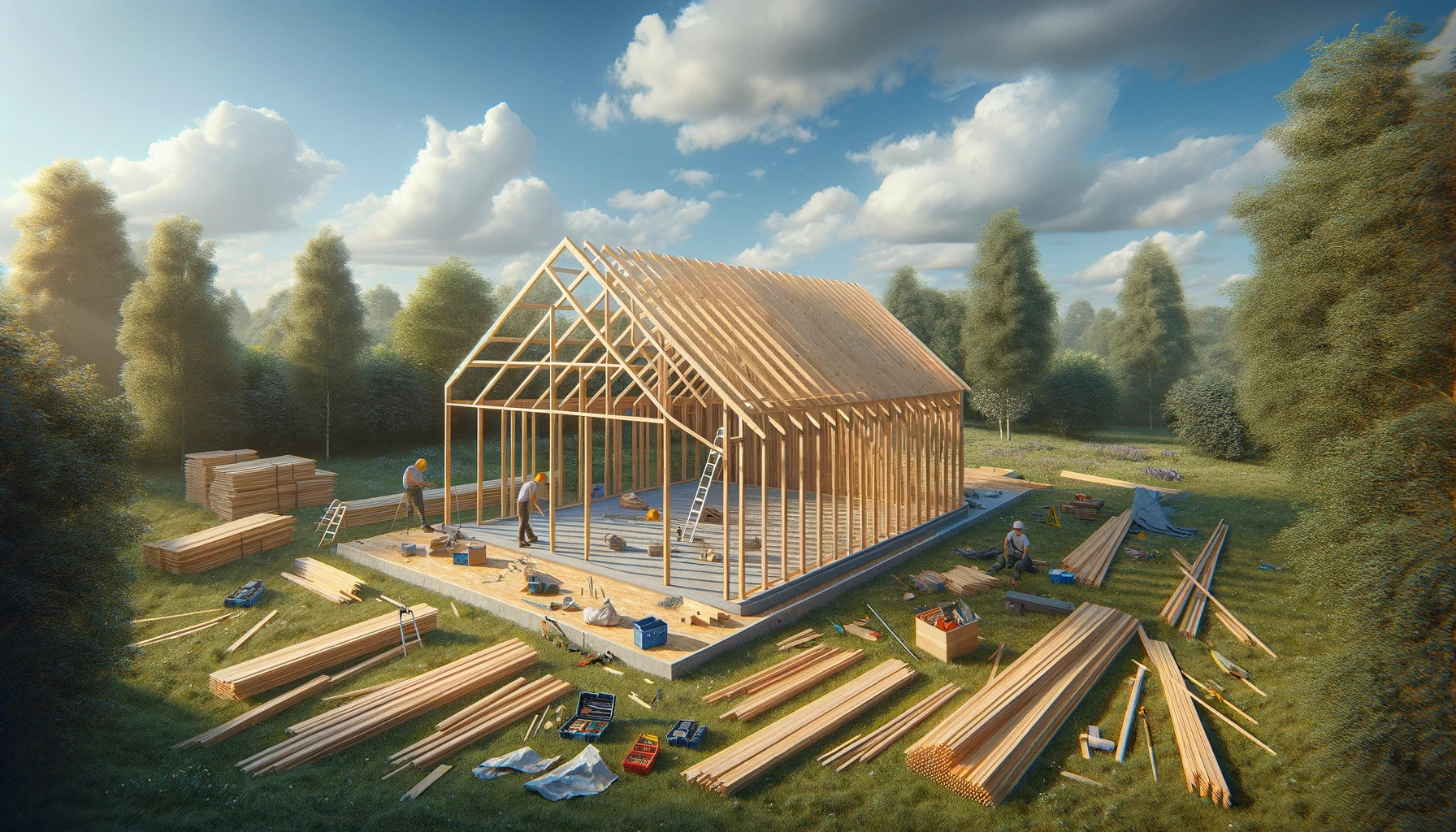

Roof
How To Build A Single Slope Shed Roof
Published: February 20, 2024
Editor-in-Chief with a decade in home renovation and a passion for vintage furniture. Diane is known for her weekend treasure hunts at flea markets, enriching our content with unique style insights.
Learn how to build a single slope shed roof with our step-by-step guide. Get expert tips and techniques for constructing a sturdy and durable roof.
(Many of the links in this article redirect to a specific reviewed product. Your purchase of these products through affiliate links helps to generate commission for Twigandthistle.com, at no extra cost. Learn more)
Introduction
Building a single slope shed roof can be a rewarding and practical project for homeowners and DIY enthusiasts. Whether you're constructing a new shed or renovating an existing one, a well-built roof is essential for protecting the structure from the elements and ensuring its longevity. A single slope roof, also known as a shed roof or lean-to roof, is a simple yet effective design that offers ample headroom and straightforward construction.
When properly executed, a single slope shed roof can complement the overall aesthetics of your property while providing functional space for storage, workshops, or other activities. By understanding the key steps and techniques involved in building a single slope shed roof, you can embark on this project with confidence and achieve a durable and visually appealing result.
In this comprehensive guide, we will walk you through the essential steps required to construct a single slope shed roof. From measuring and marking to installing the rafters and adding roofing materials, each phase of the process will be explained in detail. Additionally, we will highlight the materials and tools needed for the project, ensuring that you are well-prepared to tackle the task at hand.
By following the instructions provided in this guide, you will gain valuable insights into the construction of single slope shed roofs, empowering you to take on this project with proficiency and precision. Whether you're a seasoned DIY enthusiast or a novice builder, this guide will equip you with the knowledge and skills necessary to create a sturdy and visually appealing single slope shed roof for your property.
Read more: How To Build A Shed On A Slope
Materials and Tools Needed
Before embarking on the construction of a single slope shed roof, it is essential to gather the necessary materials and tools to ensure a smooth and efficient building process. By having the right supplies at your disposal, you can streamline the construction and achieve a high-quality result. Here's a comprehensive list of the materials and tools needed for this project:
Materials:
- Lumber: Select high-quality lumber for the construction of the shed roof, including rafters, ridge board, and sheathing. The specific dimensions and quantity of lumber will depend on the size of the shed and the slope of the roof.
- Roof Sheathing: Choose durable and weather-resistant roof sheathing to provide a solid base for the roofing material. Oriented Strand Board (OSB) or plywood are commonly used for this purpose.
- Roofing Material: Depending on your preference and budget, various roofing materials such as asphalt shingles, metal panels, or corrugated sheets can be used to cover the shed roof and provide protection from the elements.
- Fasteners: Stock up on appropriate nails, screws, and other fasteners to secure the various components of the shed roof, ensuring structural integrity and longevity.
- Waterproofing Membrane: Consider adding a waterproofing membrane to enhance the shed roof's resistance to moisture and prevent leaks.
- Roofing Underlayment: Install roofing underlayment to provide an additional layer of protection against water infiltration and improve the shed's overall weather resistance.
Tools:
- Circular Saw: A reliable circular saw will be essential for cutting lumber to the required dimensions, including rafters and roof sheathing.
- Level: Ensure accurate and precise construction by using a level to align and position the components of the shed roof correctly.
- Tape Measure: A tape measure is indispensable for taking accurate measurements during the construction process, ensuring that components fit together seamlessly.
- Hammer or Nail Gun: Depending on your preference, a hammer or nail gun can be used to secure the various elements of the shed roof, such as rafters and sheathing.
- Roofing Nailer: If you opt for asphalt shingles or other roofing materials that require specialized fastening, a roofing nailer will expedite the installation process.
- Ladder: Safely access the roof and work at elevated heights by using a sturdy ladder that is appropriate for the size of your shed.
By acquiring the aforementioned materials and tools, you will be well-equipped to commence the construction of a single slope shed roof with confidence and efficiency. Proper preparation and attention to detail in sourcing the necessary supplies will set the stage for a successful and rewarding building experience.
Step 1: Measure and Mark
Before diving into the construction of a single slope shed roof, the initial step involves precise measurements and accurate marking of the shed structure. This critical phase sets the foundation for the entire roofing process, ensuring that the subsequent steps proceed smoothly and result in a well-aligned and structurally sound roof.
To begin, gather your measuring tape, pencil, and a level to facilitate the measurement and marking process. Start by determining the desired slope of the shed roof, which will influence the length and angle of the rafters. The slope, often expressed as a ratio (e.g., 1:4), dictates the vertical rise in relation to the horizontal run and is a key factor in calculating the dimensions of the roof components.
Next, measure the width and length of the shed to establish the dimensions for the roof structure. With the assistance of a level, mark the top plate of the shed walls at the desired height for the roof's lower edge. This mark serves as a reference point for positioning the rafters and ensures uniformity in the roof's slope and overhang.
Subsequently, mark the locations for the rafters along the top plate, spacing them according to the predetermined rafter interval. The spacing will depend on the shed's size, the chosen roofing material, and local building codes. Accurate placement of these marks is crucial for maintaining the structural integrity of the roof and distributing the load evenly across the shed walls.
Additionally, mark the position of the ridge board, which runs along the peak of the roof and provides support for the upper ends of the rafters. The ridge board's precise placement is essential for achieving a symmetrical and well-balanced roof structure.
Throughout the measurement and marking process, attention to detail and precision is paramount. Taking the time to ensure accurate measurements and clear, visible marks will contribute to the overall quality and stability of the shed roof. By meticulously measuring and marking the shed structure, you establish a solid framework for the subsequent phases of the construction process, setting the stage for the installation of rafters and the assembly of the roof framework.
With the measurement and marking phase completed, you are now ready to progress to the next step of cutting the rafters, bringing you closer to the realization of a robust and functional single slope shed roof.
Read more: Sloped Shed Foundation: A DIY Guide
Step 2: Cut the Rafters
With the shed structure accurately measured and marked, the next pivotal phase in constructing a single slope shed roof involves cutting the rafters to precise dimensions. The rafters, inclined beams that form the framework of the roof, play a fundamental role in supporting the roof structure and transferring its weight to the shed walls. By meticulously cutting the rafters to the specified angles and lengths, you lay the groundwork for a stable and well-proportioned roof assembly.
To commence this step, gather the necessary lumber and tools, including a circular saw, measuring tape, and a protractor or speed square for determining the rafter angles. The specific dimensions and angles of the rafters will be contingent on the chosen slope of the shed roof, which was established during the measurement and marking phase.
Begin by cutting the first rafter to the precise length and angle, using the marked measurements as a guide. Pay close attention to the angle cuts at both ends of the rafter, ensuring that they align accurately with the shed walls and the ridge board. Subsequently, use the initial rafter as a template to cut additional rafters, maintaining uniformity in dimensions and angles throughout the cutting process.
It is crucial to exercise precision and consistency when cutting the rafters, as any discrepancies in length or angle can compromise the structural integrity and aesthetics of the shed roof. Double-check each cut to verify its accuracy before proceeding to the next rafter, thereby minimizing errors and ensuring a cohesive and well-fitted rafter assembly.
As the rafters are cut and prepared, organize them in a systematic manner, ready for the subsequent installation phase. Proper labeling and arrangement of the rafters will streamline the assembly process, allowing for efficient and methodical installation atop the shed walls.
By meticulously cutting the rafters to the required specifications, you establish a solid foundation for the construction of a single slope shed roof. The precision and attention to detail invested in this phase will yield a cohesive and structurally sound roof framework, setting the stage for the next steps in the roofing process.
With the rafters expertly cut and prepared, the stage is set for the pivotal phase of installing the rafters, bringing you closer to the realization of a robust and visually appealing single slope shed roof.
Step 3: Install the Rafters
With the rafters expertly cut to precise dimensions, the installation phase marks a significant stride in the construction of a single slope shed roof. The process of installing the rafters involves positioning and securing these essential roof components, forming the framework that supports the roof structure and distributes its weight evenly across the shed walls.
To commence the installation, carefully lift each rafter into position, aligning them with the marked locations on the shed walls. Utilize a level to ensure that the rafters are plumb and correctly positioned, maintaining the predetermined slope of the shed roof. Secure the lower ends of the rafters to the top plate of the shed walls, anchoring them firmly to provide stability and structural integrity.
As the initial set of rafters is secured in place, proceed to install the remaining rafters, maintaining consistent spacing and alignment throughout the process. Attention to detail is crucial during this phase, as the accurate placement and secure attachment of each rafter contribute to the overall strength and stability of the roof framework.
Once all the rafters are installed and aligned, the next step involves affixing a ridge board along the apex of the roof structure. The ridge board serves as a central support for the upper ends of the rafters, enhancing the rigidity and cohesion of the roof assembly. Secure the ridge board in position, ensuring that it is level and securely fastened to the rafters, thereby completing the essential framework for the single slope shed roof.
Throughout the installation of the rafters and ridge board, meticulous attention to detail and precision is paramount. By ensuring that each rafter is correctly positioned and securely fastened, you establish a robust and reliable roof framework that forms the basis for the subsequent phases of the roofing process.
With the rafters successfully installed and the ridge board securely in place, the construction of the single slope shed roof progresses, bringing you closer to the realization of a functional and visually appealing roofing structure. The completion of this phase sets the stage for the next steps, including the addition of roof sheathing and the installation of roofing materials, culminating in the transformation of the shed into a resilient and aesthetically pleasing space.
Step 4: Add Roof Sheathing
The addition of roof sheathing marks a pivotal phase in the construction of a single slope shed roof, as it provides a solid and supportive foundation for the roofing material while enhancing the structural integrity and weather resistance of the roof assembly. Roof sheathing, typically composed of Oriented Strand Board (OSB) or plywood, serves as a crucial layer that reinforces the roof framework and contributes to the overall stability and durability of the shed roof.
To commence this step, carefully position the first sheet of roof sheathing at the lower edge of the roof, ensuring that it aligns with the outer edges of the shed walls. Secure the sheathing to the rafters using appropriate fasteners, such as nails or screws, ensuring a snug and secure fit that minimizes movement and provides uniform support across the roof surface.
As subsequent sheets of roof sheathing are added, pay close attention to the alignment and overlap between adjacent sheets, aiming for a seamless and uniform coverage that minimizes the risk of water infiltration and reinforces the structural integrity of the roof. Proper staggering and fastening of the sheathing sheets contribute to the overall stability and load-bearing capacity of the roof assembly, ensuring that it can withstand various environmental conditions and external forces.
Throughout the installation of roof sheathing, prioritize accuracy and attention to detail, verifying that each sheet is securely fastened and contributes to a cohesive and robust roof structure. Additionally, consider incorporating a waterproofing membrane or roofing underlayment beneath the sheathing to enhance the shed roof's resistance to moisture and provide an additional layer of protection against potential leaks.
By adding roof sheathing to the single slope shed roof, you establish a solid and reliable base for the subsequent installation of roofing materials, such as asphalt shingles, metal panels, or corrugated sheets. The meticulous attention to detail and precision invested in this phase contributes to the overall resilience and longevity of the shed roof, ensuring that it can effectively safeguard the structure and its contents from the elements.
With the roof sheathing securely in place, the construction of the single slope shed roof progresses, setting the stage for the final phase of installing the chosen roofing material. The completion of this step brings you closer to the realization of a sturdy and visually appealing shed roof, culminating in a functional and aesthetically pleasing addition to your property.
Step 5: Install Roofing Material
The installation of roofing material represents the culminating phase in the construction of a single slope shed roof, where the functional and aesthetic aspects converge to provide weather protection and visual appeal. The choice of roofing material, whether asphalt shingles, metal panels, or corrugated sheets, significantly influences the shed's overall appearance and resilience against environmental elements. This phase requires meticulous attention to detail and precision to ensure a seamless and durable roof covering that enhances the shed's functionality and aesthetic appeal.
To commence the installation, carefully position the first piece of roofing material at the lower edge of the roof, aligning it with the outer edges of the shed walls. Secure the roofing material using appropriate fasteners, such as nails or screws, ensuring a secure and weather-resistant attachment that withstands wind uplift and other external forces. Proper fastening and alignment of the roofing material contribute to the overall integrity and longevity of the shed roof, providing reliable protection against rain, snow, and other environmental elements.
As subsequent pieces of roofing material are added, meticulous attention to detail is crucial to ensure uniform coverage and alignment. Proper staggering and overlapping of the roofing material contribute to a watertight and visually appealing roof surface, minimizing the risk of water infiltration and enhancing the shed's overall weather resistance. Additionally, consider incorporating flashing and sealants at vulnerable areas, such as roof intersections and penetrations, to further fortify the shed roof against potential leaks and water damage.
Throughout the installation of roofing material, prioritize accuracy and adherence to manufacturer guidelines, ensuring that the chosen material is installed in accordance with best practices and industry standards. Proper installation not only enhances the shed's weather resistance but also contributes to its aesthetic appeal, creating a polished and visually appealing roofing surface that complements the overall architecture of the property.
By meticulously installing the chosen roofing material, you elevate the shed roof from a structural component to a visually striking and resilient feature of the property. The completion of this phase marks the realization of a robust and visually appealing single slope shed roof, culminating in a functional and aesthetically pleasing addition to your property.
With the roofing material securely in place, the construction of the single slope shed roof reaches its fruition, showcasing a durable and visually appealing roofing structure that enhances the property's functionality and aesthetic charm.
Read more: How To Build A Shed Roof
Conclusion
In conclusion, the construction of a single slope shed roof encompasses a series of meticulous steps that culminate in the realization of a functional and visually appealing roofing structure. From the initial measurement and marking phase to the installation of roofing material, each step plays a crucial role in shaping the shed roof's resilience, stability, and aesthetic appeal.
By meticulously measuring and marking the shed structure, builders establish a solid foundation for the subsequent phases of the construction process. This attention to detail ensures that the roof's slope, overhang, and rafter placement align seamlessly, laying the groundwork for a structurally sound and visually balanced roof assembly.
The precise cutting and installation of rafters form the fundamental framework of the shed roof, providing essential support and load distribution. The careful alignment and secure attachment of the rafters and ridge board contribute to the overall strength and stability of the roof structure, setting the stage for the addition of roof sheathing and roofing material.
The incorporation of roof sheathing reinforces the shed roof's structural integrity, providing a solid base for the subsequent installation of roofing material. Proper alignment, fastening, and the potential inclusion of waterproofing elements contribute to the roof's resilience against moisture and external elements, ensuring long-term protection and durability.
Finally, the installation of the chosen roofing material elevates the shed roof to a visually striking and weather-resistant feature of the property. Meticulous attention to detail during this phase results in a polished and cohesive roof surface that complements the property's architecture while providing reliable protection against the elements.
In essence, the construction of a single slope shed roof demands precision, attention to detail, and a thorough understanding of each phase's significance. By following the comprehensive guide outlined in this article, builders and DIY enthusiasts can embark on this project with confidence, equipped with the knowledge and skills necessary to create a sturdy and visually appealing single slope shed roof for their property.

