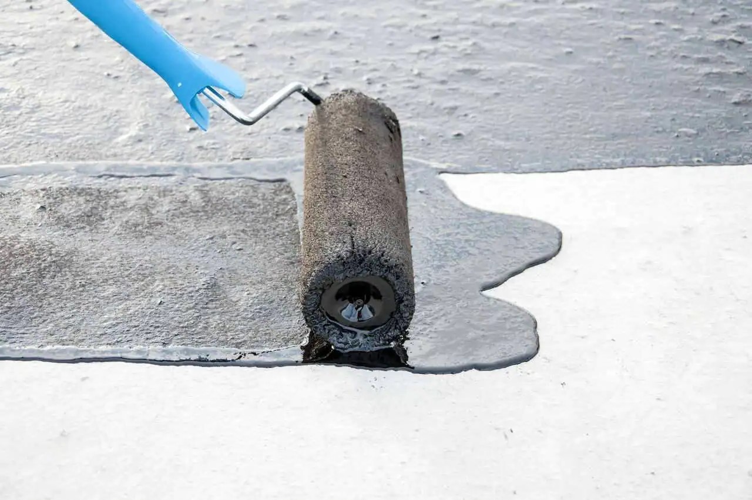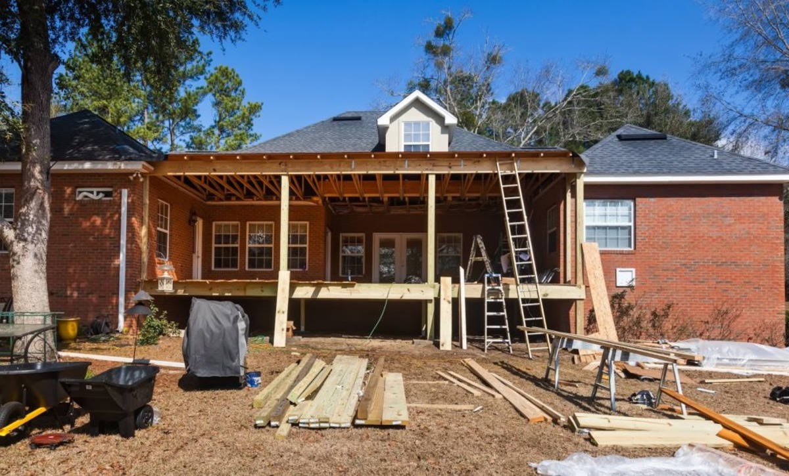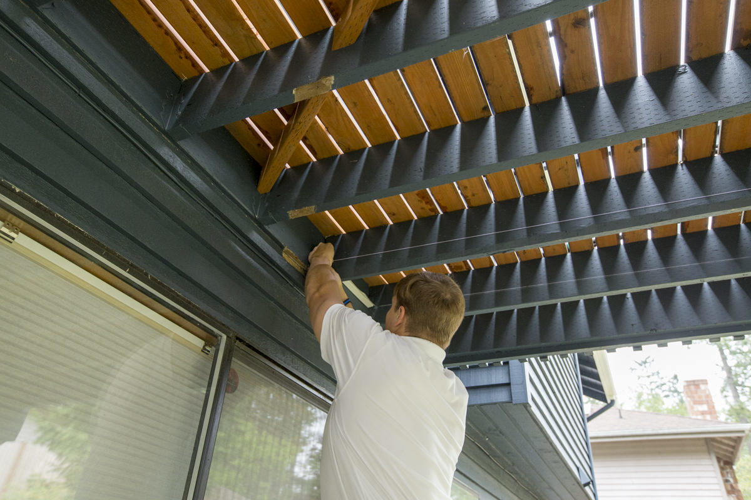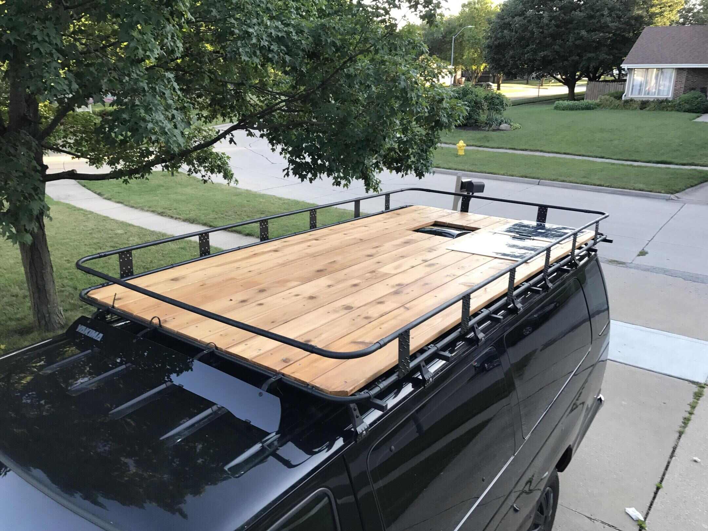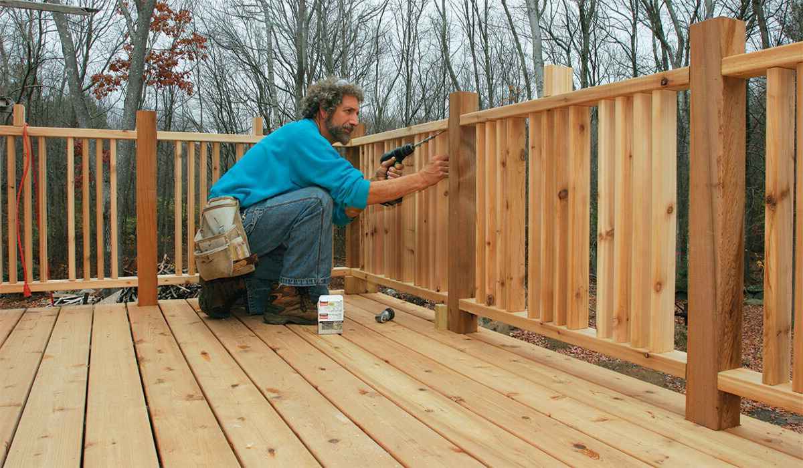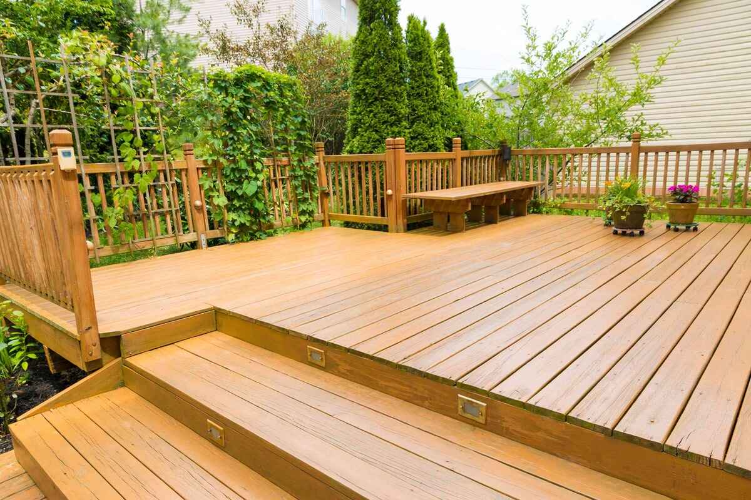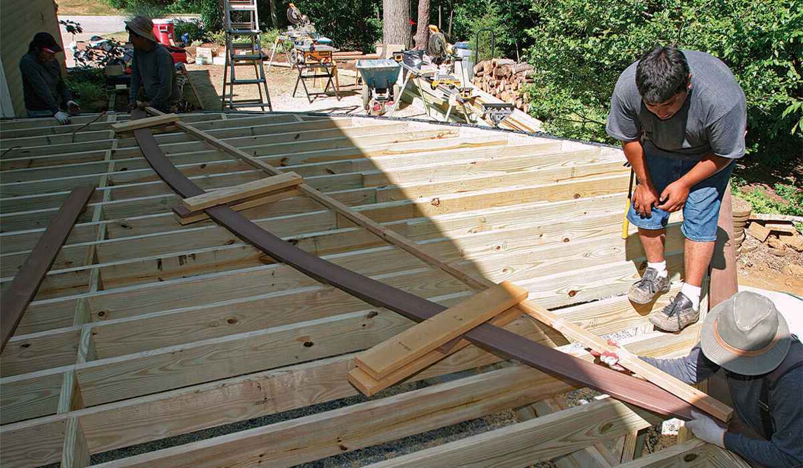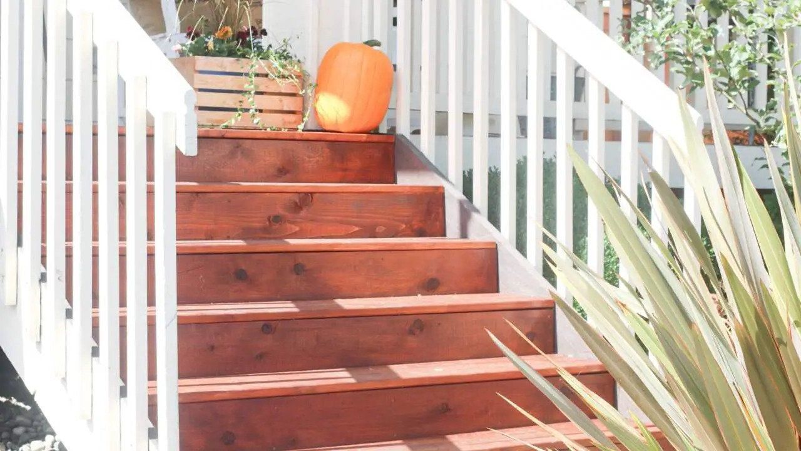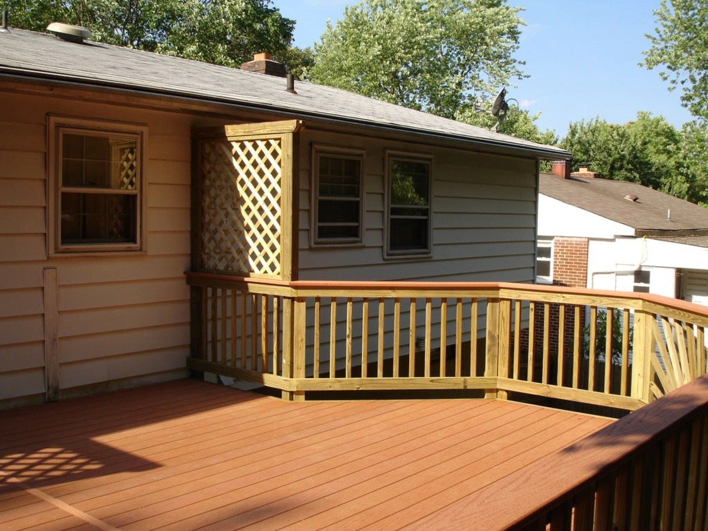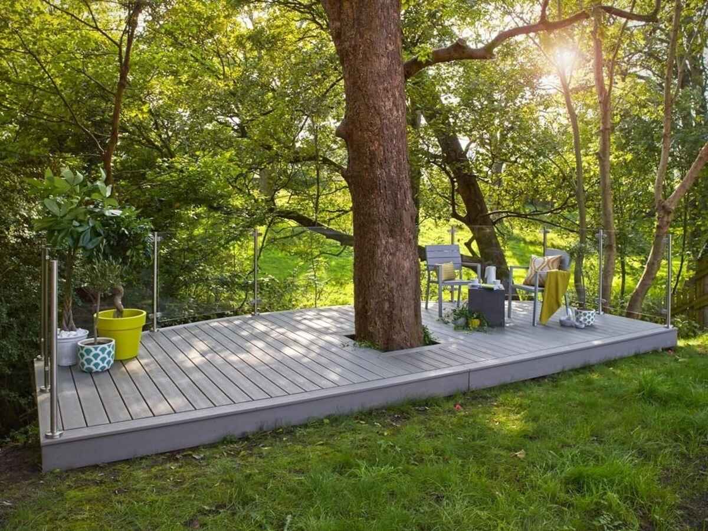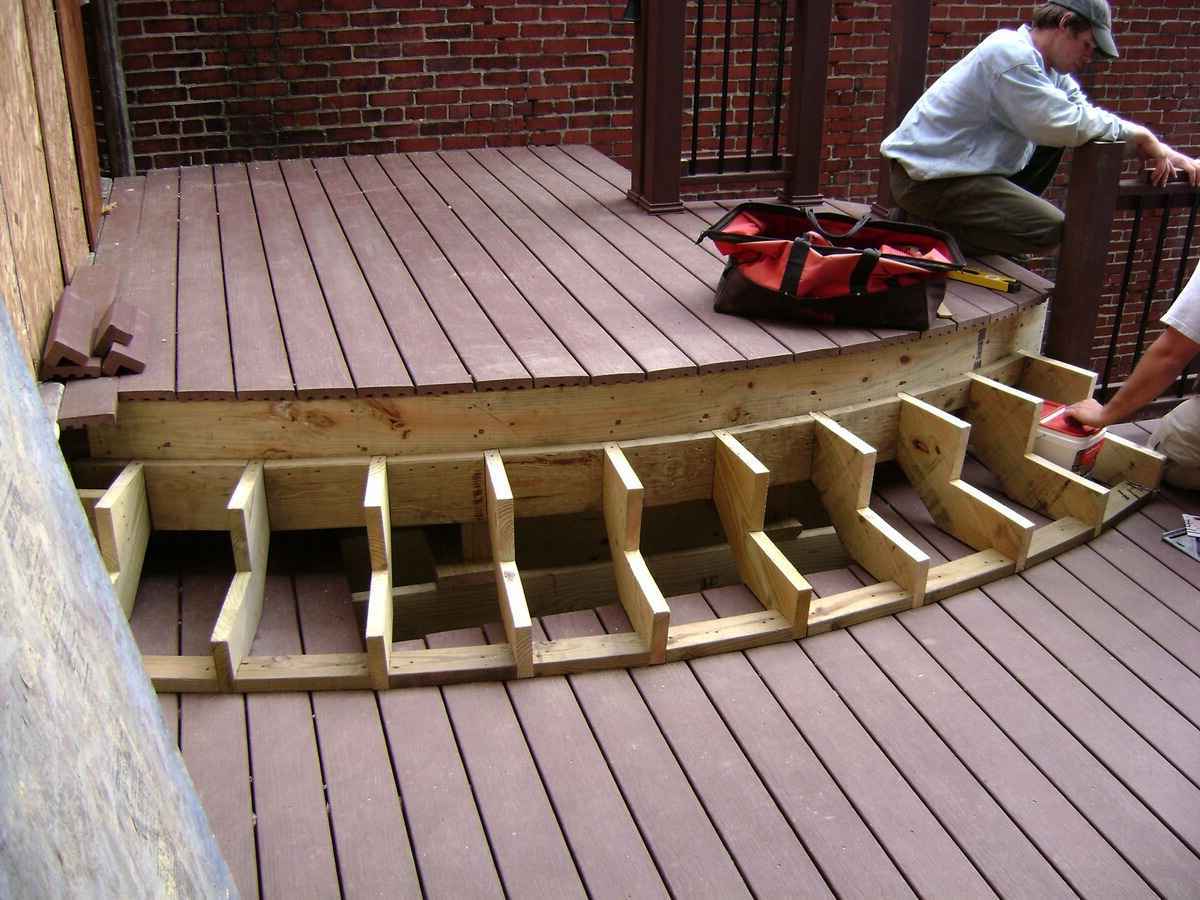Home>Home & Furniture>Roof>How To Build A Deck On A Flat Roof
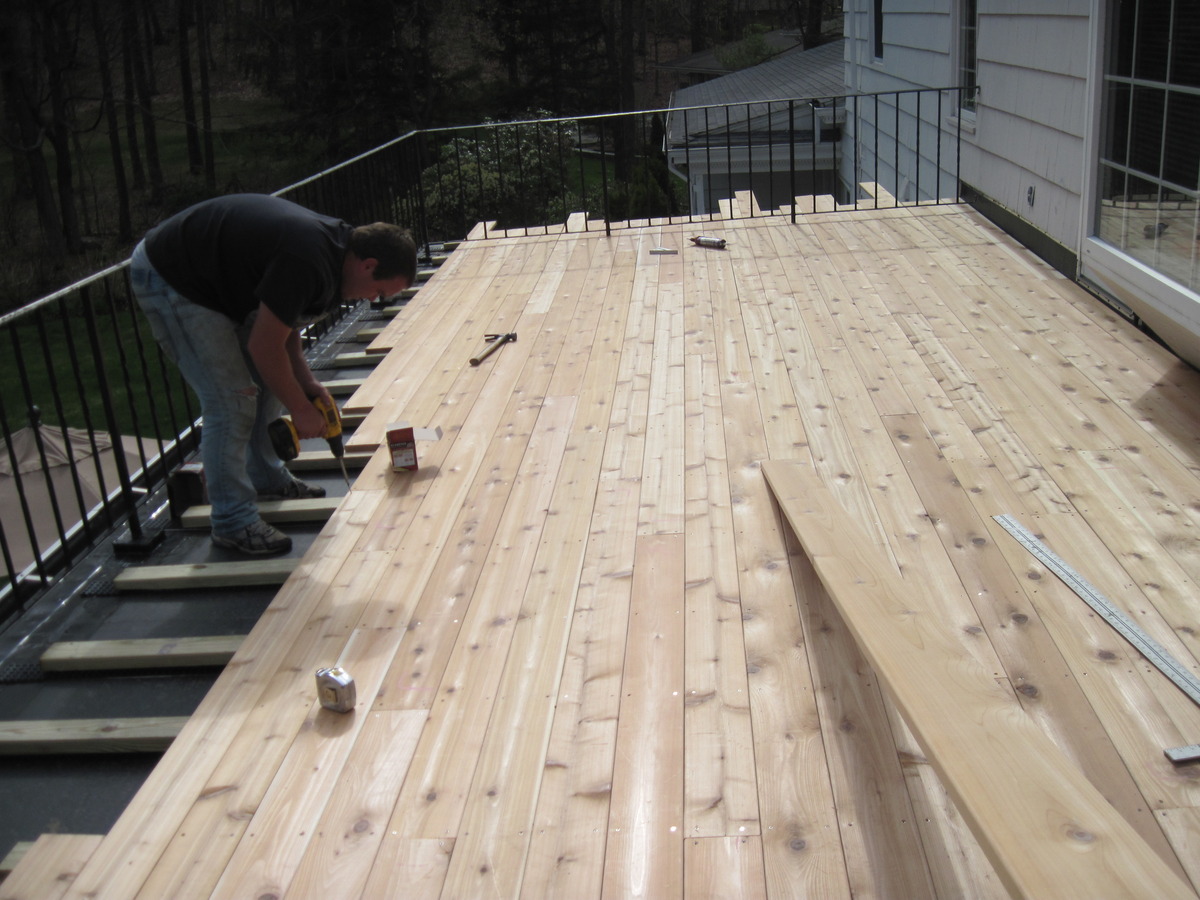

Roof
How To Build A Deck On A Flat Roof
Published: February 20, 2024
Editor-in-Chief with a decade in home renovation and a passion for vintage furniture. Diane is known for her weekend treasure hunts at flea markets, enriching our content with unique style insights.
Learn how to build a deck on a flat roof with our step-by-step guide. Get expert tips and advice for creating a sturdy and stylish rooftop deck. Ideal for maximizing outdoor space and enjoying panoramic views.
(Many of the links in this article redirect to a specific reviewed product. Your purchase of these products through affiliate links helps to generate commission for Twigandthistle.com, at no extra cost. Learn more)
Introduction
Building a deck on a flat roof can transform an underutilized space into a functional and aesthetically pleasing outdoor area. Whether you envision a cozy rooftop retreat or an entertainment hub with panoramic views, constructing a deck on a flat roof requires careful planning, precise execution, and adherence to building codes. This comprehensive guide will walk you through the essential steps, from assessing the roof's structural integrity to adding the finishing touches that elevate the deck's appeal.
A flat roof, often found atop commercial buildings or modern residential structures, presents a unique opportunity for creating an inviting outdoor space. However, before embarking on this project, it's crucial to evaluate the roof's load-bearing capacity, drainage system, and overall condition. By understanding the roof's capabilities and limitations, you can ensure the safety and longevity of the deck.
Throughout this guide, we will delve into the intricacies of obtaining permits and approvals, designing the deck to harmonize with the existing architecture, and selecting the appropriate materials and tools for the construction process. Additionally, we will explore the crucial steps of preparing the roof surface, building a sturdy support structure, and installing the decking material to achieve a seamless and visually appealing finish.
As we navigate through each phase of the deck-building process, you will gain valuable insights into the best practices, potential challenges, and creative solutions that can elevate your project. By the end of this guide, you will be equipped with the knowledge and confidence to embark on the exciting journey of constructing a deck on a flat roof, unlocking the full potential of this often overlooked space.
Embark on this journey with us as we unravel the intricacies of building a deck on a flat roof, empowering you to transform a mundane rooftop into a captivating outdoor oasis. Let's dive into the essential steps and considerations that will pave the way for a successful and rewarding construction project.
Read more: How to Build a DIY Flat Roofing System
Step 1: Assessing the Roof
Before embarking on the construction of a deck on a flat roof, a comprehensive assessment of the roof's structural integrity and suitability is paramount. This initial step serves as the foundation for the entire project, ensuring that the roof can safely accommodate the additional weight of the deck and its occupants.
The first aspect to consider is the load-bearing capacity of the roof. It is essential to determine whether the existing structure can support the weight of the deck, furniture, and potential gatherings. Consulting a structural engineer or a qualified professional to assess the roof's capacity is highly recommended. Factors such as the type of roofing material, underlying support structure, and any existing rooftop equipment must be carefully evaluated to ascertain the roof's ability to withstand the intended load.
In addition to the load-bearing capacity, the roof's drainage system and waterproofing measures must be thoroughly examined. Proper drainage is crucial to prevent water accumulation, which can compromise the roof's integrity and lead to structural damage. Any signs of ponding water or inadequate drainage should be addressed before proceeding with the deck construction. Furthermore, the condition of the waterproofing membrane or roofing material must be assessed to ensure that it can effectively withstand the elements and potential foot traffic associated with the deck.
Moreover, it is imperative to inspect the overall condition of the roof, including any signs of deterioration, leaks, or structural weaknesses. Identifying and addressing any existing issues before commencing the deck construction is essential to prevent future complications and ensure the long-term durability of the deck.
Furthermore, local building codes and regulations pertaining to rooftop decks must be thoroughly researched and adhered to during the assessment phase. Understanding the specific requirements and restrictions set forth by the local authorities is crucial for obtaining the necessary permits and approvals, ensuring compliance with safety standards, and mitigating potential legal issues down the line.
By meticulously assessing the roof's load-bearing capacity, drainage system, waterproofing measures, overall condition, and regulatory considerations, you can lay a solid groundwork for the successful construction of a deck on a flat roof. This diligent evaluation sets the stage for a well-informed and meticulously planned project, ultimately contributing to the safety, functionality, and longevity of the rooftop deck.
Step 2: Obtaining Permits and Approvals
Securing the necessary permits and approvals is a pivotal step in the process of building a deck on a flat roof. Before commencing any construction activities, it is imperative to navigate the regulatory landscape and obtain the required authorizations from the relevant authorities. This proactive approach not only ensures compliance with local building codes and zoning regulations but also mitigates the risk of encountering legal complications or facing project delays.
The first crucial aspect of this step involves researching the specific permit requirements and building codes applicable to rooftop decks in the local jurisdiction. Each municipality or region may have distinct regulations governing the construction of rooftop structures, including decks. By thoroughly understanding these requirements, such as setback regulations, height restrictions, and structural load limits, you can tailor the deck design and construction plans to align with the established guidelines.
Once the regulatory parameters are clear, the next phase entails submitting a comprehensive permit application to the local building department or relevant regulatory body. This application typically includes detailed plans and specifications of the proposed deck, demonstrating compliance with the applicable building codes and zoning ordinances. Engaging the expertise of an architect or a professional designer to create precise drawings and documentation can streamline the permit application process and enhance its likelihood of approval.
Upon submission, the permit application undergoes a thorough review by the building department, during which the proposed deck plans are scrutinized for adherence to safety standards, structural integrity, and compliance with zoning regulations. This review process may involve consultations with building officials and may necessitate revisions or clarifications to ensure that the proposed deck meets all regulatory requirements.
Upon receiving the green light from the building department, the issuance of the necessary permits marks a significant milestone, granting official authorization to proceed with the construction of the rooftop deck. It is essential to keep the approved permits readily accessible at the construction site, as they serve as tangible evidence of compliance and authorization.
In addition to obtaining building permits, it is equally important to secure any required approvals from the homeowners' association (HOA) or property management, especially in the case of residential buildings or condominiums. HOA guidelines and covenants may impose additional restrictions or design considerations that must be addressed to gain the association's approval and ensure harmonious integration of the deck within the property.
By diligently navigating the process of obtaining permits and approvals, you can lay a solid foundation for the construction of a rooftop deck, ensuring that the project adheres to regulatory standards, mitigates potential legal risks, and paves the way for a seamless and compliant construction process.
Step 3: Designing the Deck
Designing the deck for a flat roof involves a meticulous process that integrates functionality, aesthetics, and structural considerations. The design phase serves as a pivotal stage where the vision for the rooftop deck takes shape, encompassing elements such as layout, materials, safety features, and architectural harmony with the existing structure.
The first aspect of deck design entails envisioning the layout and purpose of the rooftop space. Whether it is intended for intimate gatherings, outdoor dining, or leisure activities, defining the primary function of the deck sets the tone for the design direction. Considerations such as seating areas, built-in amenities, and potential enclosure options should be carefully evaluated to optimize the usability and appeal of the rooftop deck.
Furthermore, the selection of materials plays a crucial role in the design process, influencing the deck's durability, visual impact, and maintenance requirements. From the decking material to the railing systems and structural components, choosing high-quality, weather-resistant materials is essential for ensuring the longevity and structural integrity of the deck. Additionally, exploring design options that complement the architectural style of the building and harmonize with the surrounding environment can elevate the visual appeal of the rooftop deck.
Safety considerations are paramount in the deck design phase, encompassing features such as guardrails, lighting, and slip-resistant surfaces. Integrating code-compliant safety measures into the design not only enhances the overall safety of the deck but also demonstrates a commitment to creating a secure and enjoyable outdoor space.
Moreover, the design phase presents an opportunity to incorporate sustainable and eco-friendly elements into the rooftop deck, such as green roofing systems, energy-efficient lighting, and environmentally conscious material choices. By integrating sustainable design principles, the rooftop deck can contribute to environmental conservation and energy efficiency while enhancing its overall appeal.
In essence, the design phase of building a deck on a flat roof is a multifaceted process that demands careful consideration of layout, materials, safety features, architectural harmony, and sustainability. By approaching the design phase with a holistic perspective and attention to detail, you can craft a rooftop deck that not only fulfills its functional purpose but also becomes a captivating extension of the living space, offering a seamless blend of comfort, style, and structural integrity.
Step 4: Gathering Materials and Tools
The successful construction of a deck on a flat roof hinges on the meticulous selection of materials and the acquisition of the appropriate tools to execute the project with precision and efficiency. This pivotal step involves sourcing high-quality materials and assembling a comprehensive array of tools, ensuring that the construction process unfolds seamlessly and yields a structurally sound and visually appealing rooftop deck.
Read more: How to Install Flat Roofing
Materials Selection
The selection of materials for the rooftop deck encompasses a diverse range of components, including decking boards, structural supports, fasteners, waterproofing membranes, and finishing elements. When choosing decking boards, considerations such as durability, weather resistance, and aesthetic appeal come to the forefront. Opting for composite decking materials or specially treated wood can enhance the deck's longevity and minimize maintenance requirements. Additionally, selecting robust and corrosion-resistant fasteners is essential for securing the deck components and ensuring long-term structural integrity.
Waterproofing membranes play a critical role in safeguarding the roof structure from moisture infiltration, thereby preserving its integrity and preventing water damage. High-quality waterproofing materials, such as EPDM (ethylene propylene diene terpolymer) or TPO (thermoplastic polyolefin) membranes, provide reliable protection against water intrusion, contributing to the overall longevity of the rooftop deck.
Tools and Equipment
Equipping oneself with the requisite tools and equipment is fundamental to executing the deck construction process proficiently. Essential tools include a power drill with appropriate drill bits, a level for ensuring precise alignment, a circular saw for cutting decking boards to size, and a tape measure for accurate dimensions. Additionally, the inclusion of safety gear, such as protective eyewear, gloves, and dust masks, is imperative to ensure a secure and healthy working environment.
Furthermore, specialized tools for handling waterproofing materials, such as seam rollers and application brushes, are indispensable for achieving a watertight seal and safeguarding the roof from moisture infiltration. The strategic assembly of tools and equipment not only facilitates the construction process but also contributes to the safety and precision of the project, ultimately yielding a rooftop deck of exceptional quality.
By meticulously gathering high-quality materials and assembling a comprehensive array of tools and equipment, you can lay a solid foundation for the construction of a deck on a flat roof. This proactive approach sets the stage for a streamlined and efficient construction process, ensuring that the rooftop deck embodies durability, functionality, and visual appeal.
Step 5: Preparing the Roof Surface
Preparing the roof surface is a critical phase in the construction of a deck on a flat roof, laying the groundwork for the structural integrity, weather resistance, and longevity of the rooftop deck. This preparatory step encompasses a series of meticulous tasks aimed at ensuring that the roof surface is adequately primed to accommodate the deck structure and withstand the elements effectively.
The first task in preparing the roof surface involves thoroughly cleaning and inspecting the existing roofing material or waterproofing membrane. Any debris, dirt, or contaminants must be meticulously removed to create a clean and uniform surface, facilitating optimal adhesion of the subsequent waterproofing and decking materials. Additionally, conducting a comprehensive inspection of the roof surface enables the identification of any existing damage, deterioration, or potential points of vulnerability that require remediation before proceeding with the deck construction.
Following the cleaning and inspection process, the application of a high-quality waterproofing membrane or protective layer is paramount to fortify the roof surface against moisture infiltration. The waterproofing membrane serves as a crucial barrier, shielding the underlying roof structure from water penetration and safeguarding the deck's support system. Careful attention must be given to the proper installation of the waterproofing material, ensuring seamless coverage and secure adhesion to create a watertight seal.
Moreover, integrating flashing details and edge treatments into the waterproofing system is essential to reinforce vulnerable areas, such as roof edges, penetrations, and transitions. Properly executed flashing and edge treatments contribute to the overall resilience of the roof surface, preventing water intrusion and enhancing the long-term durability of the deck structure.
In addition to waterproofing measures, the installation of a protective root barrier can be advantageous, particularly in green roof applications or environments where vegetation is incorporated into the rooftop deck design. The root barrier acts as a deterrent against plant root penetration, preserving the integrity of the roof surface and mitigating the risk of damage caused by root systems.
By meticulously executing the preparatory tasks, including cleaning, inspecting, waterproofing, and integrating protective measures, the roof surface is primed to accommodate the construction of the deck with resilience and longevity in mind. This meticulous preparation sets the stage for a robust and enduring rooftop deck, ensuring that the underlying roof structure remains safeguarded against moisture intrusion and environmental stressors.
Step 6: Building the Support Structure
The construction of a sturdy and reliable support structure forms the backbone of a deck built on a flat roof. This critical phase involves the precise installation of load-bearing elements that distribute the weight of the deck and its occupants evenly across the roof surface, ensuring structural integrity and long-term stability.
The first step in building the support structure entails determining the appropriate method for anchoring the deck to the roof. This may involve the installation of adjustable pedestals, support pads, or specialized mounting systems designed to distribute the load and minimize point loading on the roof surface. Careful consideration must be given to the compatibility of the chosen anchoring method with the roof material and waterproofing system to prevent damage and ensure a secure connection.
Next, the installation of structural support elements, such as beams, joists, and bearers, is paramount to create a robust framework for the deck. The selection of high-quality, pressure-treated lumber or engineered wood products is essential to withstand the outdoor elements and provide enduring support for the deck. Precise measurements and alignment are crucial during the installation of the support elements to ensure a level and uniform framework that can accommodate the decking material seamlessly.
Moreover, integrating proper spacing and bracing within the support structure is essential to enhance its load-bearing capacity and minimize structural deflection. Adequate spacing between joists and beams, coupled with strategically positioned bracing elements, contributes to the overall stability and rigidity of the support structure, ensuring that the deck can withstand dynamic loads and environmental factors effectively.
In addition to the primary support elements, the inclusion of perimeter framing and edge details is vital to reinforce the structural integrity of the deck. Properly executed perimeter framing, including rim joists and edge beams, serves to contain the decking material and enhance the overall stability of the deck periphery. Furthermore, integrating protective measures, such as flashing details and edge treatments, safeguards vulnerable areas from water intrusion and reinforces the durability of the support structure.
By meticulously executing the construction of the support structure, the rooftop deck gains a solid foundation characterized by resilience, stability, and structural soundness. This phase sets the stage for the seamless integration of the decking material and the realization of a functional and enduring outdoor space atop the flat roof.
Read more: How to Apply Roof Sealant
Step 7: Installing the Decking Material
The installation of the decking material marks a pivotal phase in the construction of a deck on a flat roof, where meticulous attention to detail and precision craftsmanship converge to shape the visual appeal and functional essence of the rooftop space. This transformative step involves the strategic placement of the decking boards, integrating them seamlessly into a cohesive and resilient surface that embodies durability, aesthetic allure, and structural integrity.
The selection of the decking material plays a pivotal role in defining the character and longevity of the rooftop deck. Opting for high-quality, weather-resistant materials, such as composite decking or specially treated wood, ensures that the deck surface can withstand the rigors of outdoor exposure while minimizing maintenance requirements. Additionally, considering factors such as color, texture, and visual harmony with the surrounding environment contributes to the overall aesthetic impact of the deck.
The installation process commences with meticulous planning and layout, ensuring precise alignment and optimal utilization of the chosen decking material. Careful consideration is given to the orientation of the decking boards, the integration of expansion gaps to accommodate natural wood movement, and the strategic placement of fasteners to secure the boards effectively. This meticulous approach sets the stage for a visually appealing and structurally robust deck surface.
Moreover, the integration of code-compliant fastening methods, such as concealed fastener systems or corrosion-resistant screws, is essential to secure the decking boards while maintaining a seamless and uniform appearance. Attention to detail during the fastening process contributes to the overall stability and longevity of the deck, mitigating the risk of warping, buckling, or premature deterioration.
In addition to the primary decking material, the inclusion of finishing elements, such as edge trim, fascia boards, and perimeter detailing, adds a refined touch to the deck surface. Properly executed finishing details not only enhance the visual appeal of the deck but also contribute to the overall cohesiveness and durability of the rooftop space.
By meticulously executing the installation of the decking material, the rooftop deck evolves into a captivating outdoor oasis, characterized by a harmonious blend of functionality, visual allure, and enduring quality. This transformative phase brings the vision of a deck on a flat roof to fruition, unlocking the full potential of the rooftop space as a versatile and inviting outdoor retreat.
Step 8: Adding Finishing Touches
The culmination of the deck construction process involves the artful integration of finishing touches, elevating the rooftop space from a functional structure to a captivating outdoor haven. This transformative phase encompasses a spectrum of meticulous details and enhancements that infuse the deck with character, comfort, and visual allure, culminating in a seamless and inviting outdoor retreat.
The addition of lighting elements plays a pivotal role in extending the functionality and ambiance of the rooftop deck. Strategically positioned lighting fixtures, such as recessed LEDs, solar-powered pathway lights, or decorative string lights, not only illuminate the space for evening gatherings but also contribute to its visual enchantment. Thoughtfully integrated lighting solutions create a warm and inviting atmosphere, accentuating the deck's architectural features and fostering a sense of intimacy and comfort.
Furthermore, the incorporation of greenery and landscaping elements introduces a touch of natural splendor to the rooftop deck, enhancing its aesthetic appeal and fostering a connection with the outdoors. Whether through potted plants, vertical gardens, or ornamental shrubs, the infusion of greenery softens the deck's edges, adds texture, and contributes to a refreshing and tranquil ambiance. Additionally, the integration of sustainable design elements, such as rainwater harvesting systems or eco-friendly planters, aligns the deck with environmental consciousness and sustainability.
The addition of outdoor furnishings and accessories completes the transformation of the rooftop space into a functional and inviting retreat. Thoughtfully selected furniture, including weather-resistant seating, dining sets, and loungers, creates designated areas for relaxation, dining, and socializing. Complementing the furnishings with outdoor rugs, throw pillows, and decorative accents infuses the deck with personality and comfort, inviting occupants to linger and savor the outdoor experience.
Moreover, the integration of privacy screens, pergolas, or retractable awnings enhances the versatility and comfort of the rooftop deck, providing shade, shelter, and a sense of seclusion. These architectural elements not only contribute to the visual appeal of the deck but also extend its functionality, enabling year-round enjoyment and protection from the elements.
By meticulously attending to the details of lighting, landscaping, furnishings, and architectural enhancements, the rooftop deck undergoes a remarkable metamorphosis, emerging as a harmonious and inviting outdoor sanctuary. The thoughtful integration of finishing touches not only enhances the visual allure and functionality of the deck but also elevates the overall experience, inviting occupants to immerse themselves in the tranquil and captivating ambiance of the rooftop retreat.
Conclusion
In conclusion, the construction of a deck on a flat roof represents a transformative endeavor that transcends the mere addition of an outdoor space, evolving into a harmonious fusion of structural ingenuity, aesthetic allure, and functional versatility. Throughout the comprehensive process of assessing the roof's suitability, obtaining permits and approvals, designing the deck, gathering materials and tools, preparing the roof surface, building the support structure, installing the decking material, and adding finishing touches, a symphony of meticulous planning, precise execution, and creative vision unfolds to shape the rooftop deck into a captivating outdoor oasis.
The journey of building a deck on a flat roof is underscored by a commitment to structural integrity, safety, and compliance with regulatory standards. From the initial assessment of the roof's load-bearing capacity and drainage system to the meticulous preparation of the roof surface and the strategic construction of the support structure, every phase is imbued with a dedication to creating a resilient and enduring outdoor space. The integration of sustainable design principles, code-compliant safety features, and high-quality materials underscores the commitment to crafting a rooftop deck that not only enriches the living environment but also stands the test of time.
Furthermore, the design and construction of a rooftop deck are characterized by a seamless blend of functionality and visual allure. The thoughtful selection of materials, the precision of layout and installation, and the integration of finishing touches culminate in a space that transcends mere utility, becoming a captivating extension of the living environment. The addition of lighting, greenery, furnishings, and architectural enhancements infuses the rooftop deck with warmth, comfort, and a sense of tranquility, inviting occupants to savor the outdoor experience and forge lasting memories in this elevated sanctuary.
Ultimately, the construction of a deck on a flat roof represents a testament to the transformative power of architectural vision, meticulous craftsmanship, and a deep appreciation for the potential of underutilized spaces. By embarking on this journey, individuals and communities have the opportunity to unlock the full potential of their rooftops, creating inviting havens that foster connection, relaxation, and a profound appreciation for the beauty of outdoor living. As the final screws are fastened, the last plant is potted, and the first rays of sunlight illuminate the newly constructed deck, a sense of fulfillment and anticipation permeates the air, heralding the dawn of a new chapter in the rooftop's legacy.

