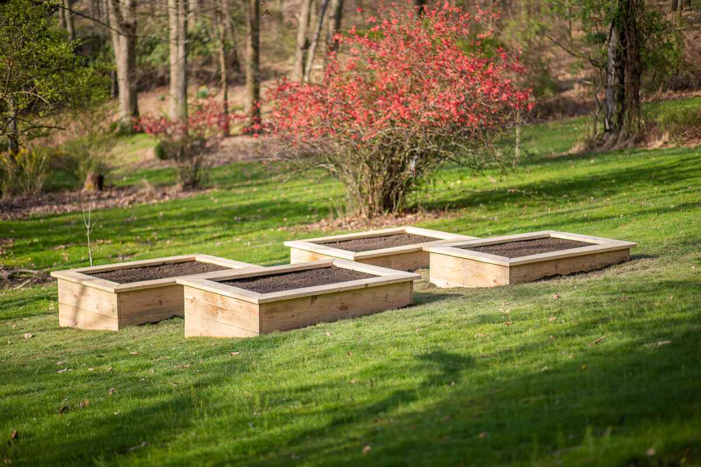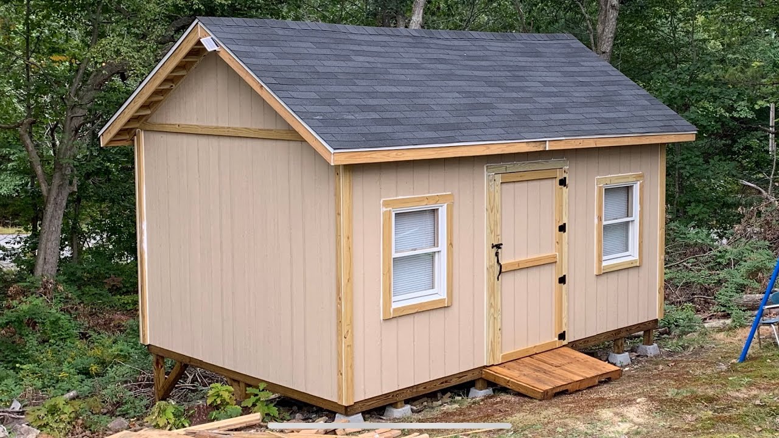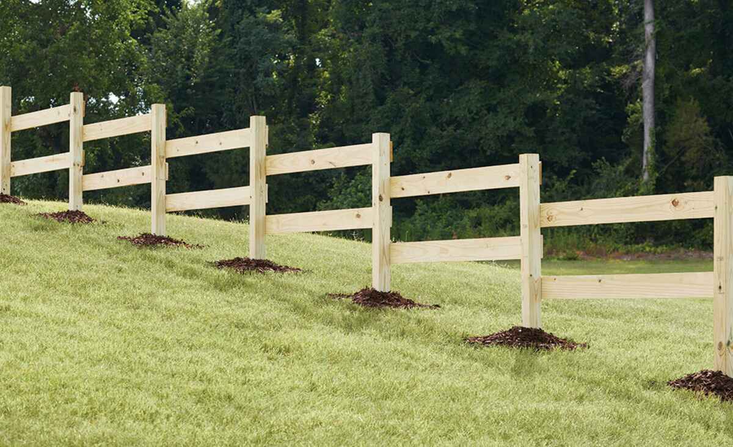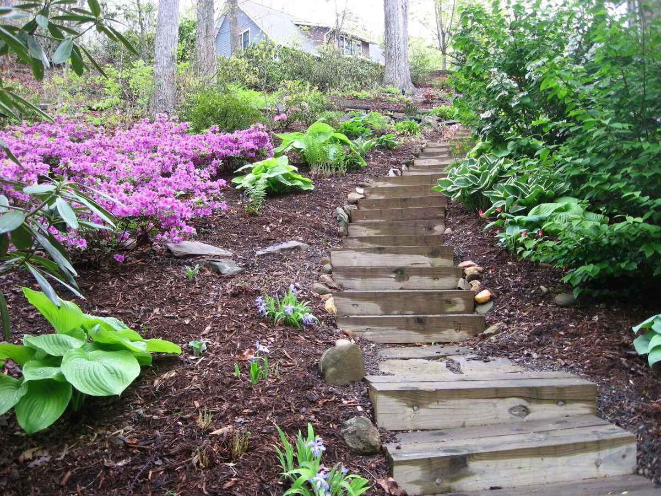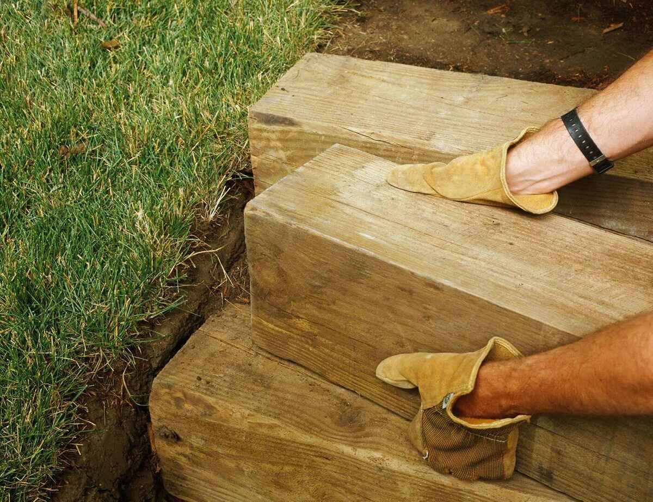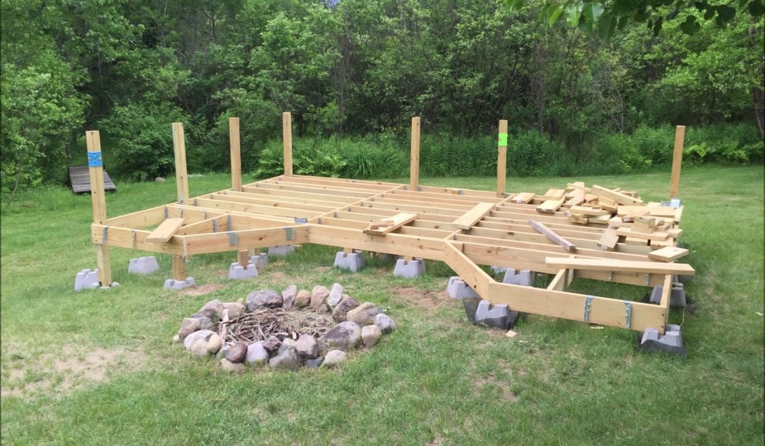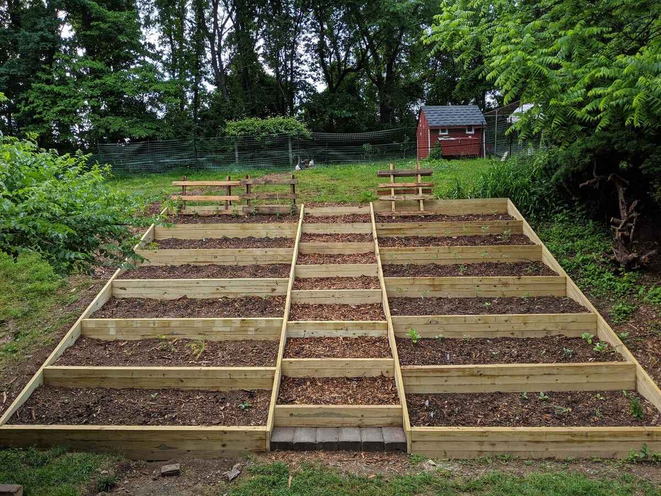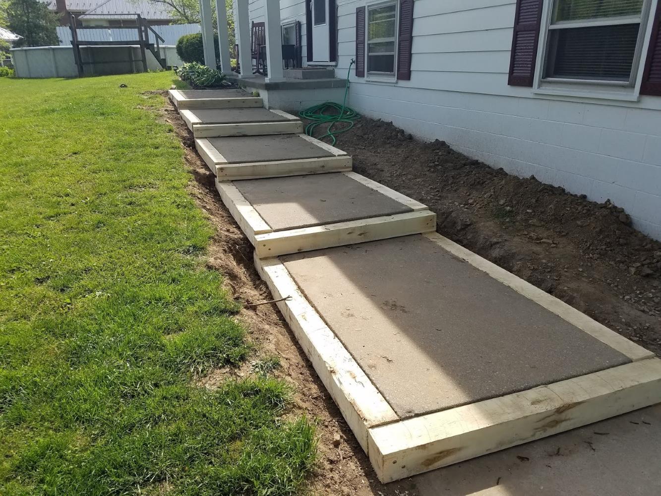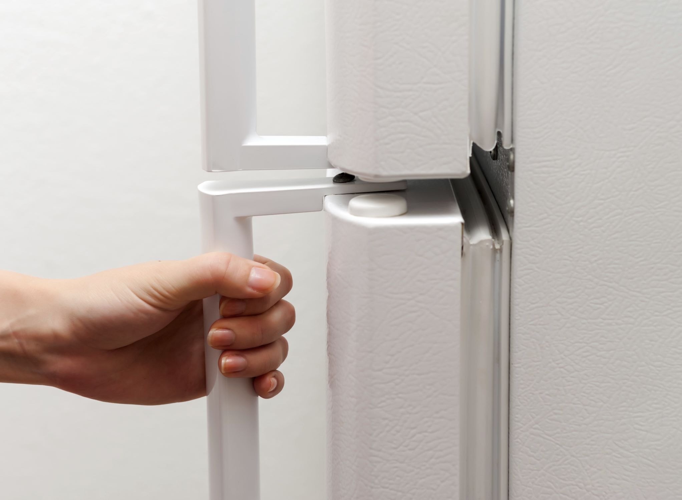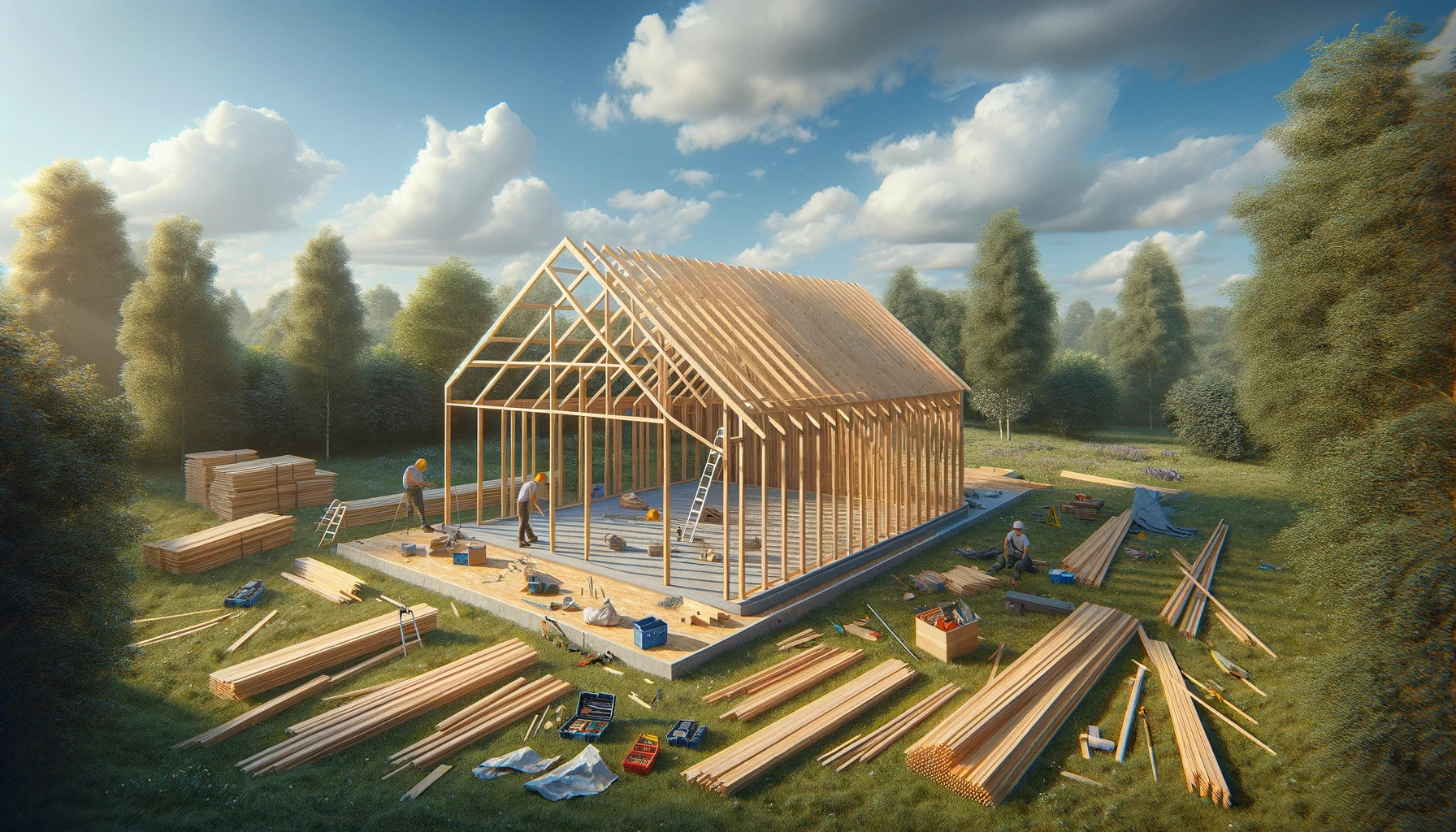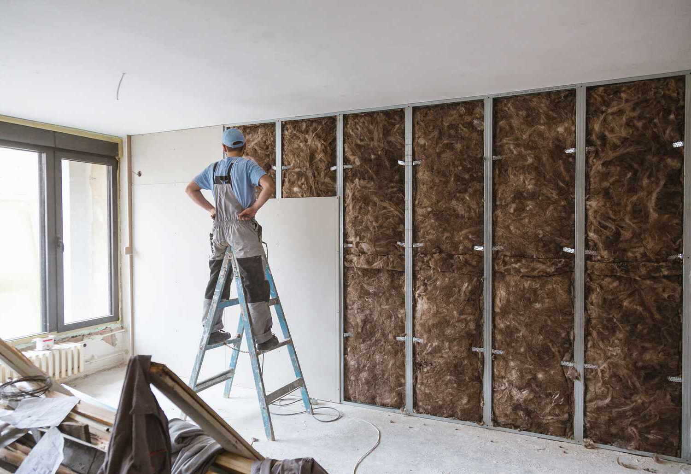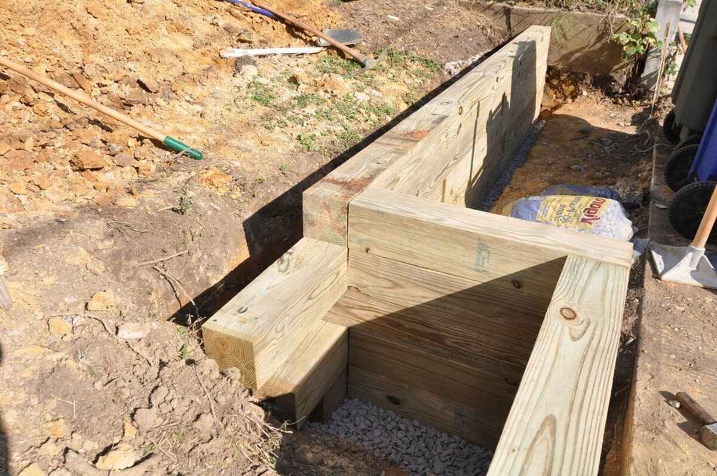Home>Outdoors & Camping>Hardscaping>How To Build A Retaining Wall On A Slope
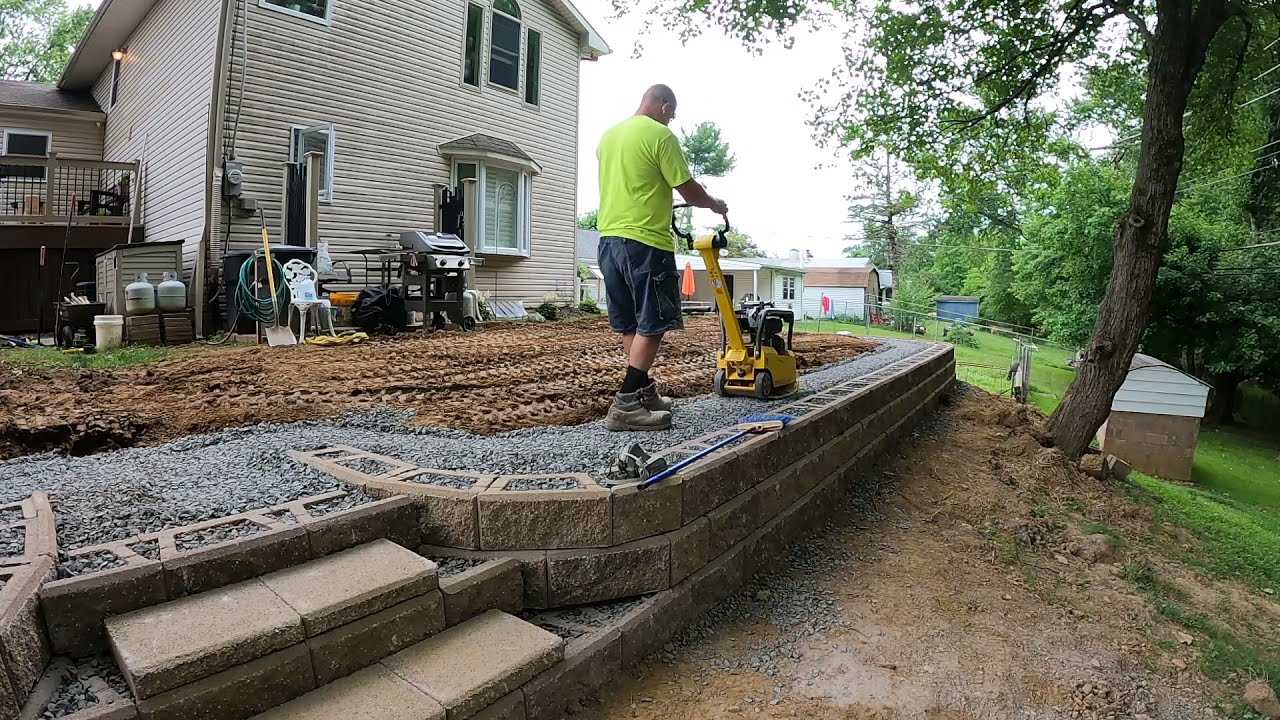

Hardscaping
How To Build A Retaining Wall On A Slope
Published: February 20, 2024

Content Creator for Outdoors & Camping, Sophie turns any yard into a sustainable paradise. Her dedication to DIY outdoor projects and volunteer work in community gardens shares joy and knowledge.
Learn how to tackle hardscaping on a slope with our step-by-step guide for building a sturdy retaining wall. Transform your outdoor space with expert tips and techniques.
(Many of the links in this article redirect to a specific reviewed product. Your purchase of these products through affiliate links helps to generate commission for Twigandthistle.com, at no extra cost. Learn more)
Introduction
Building a retaining wall on a slope is a significant undertaking that requires careful planning, precise execution, and a deep understanding of hardscaping principles. Retaining walls serve a crucial function in landscaping, providing structural support to prevent soil erosion and create level surfaces in sloped areas. Whether you're aiming to enhance the aesthetic appeal of your outdoor space or seeking to address erosion issues, constructing a retaining wall demands attention to detail and a strategic approach.
In this comprehensive guide, we will delve into the essential steps and considerations involved in building a retaining wall on a slope. From assessing the slope and soil conditions to selecting the right materials, planning and designing the wall, and executing the construction process, we will explore the intricacies of this hardscaping endeavor. Additionally, we will discuss crucial aspects such as excavation and preparation, backfilling and drainage, as well as the finishing touches and ongoing maintenance requirements.
By the end of this guide, you will have gained valuable insights into the intricacies of constructing a retaining wall on a slope, empowering you to embark on this project with confidence and expertise. Let's embark on this journey to uncover the art and science of building a sturdy and visually appealing retaining wall that harmonizes with the natural contours of the landscape.
Read more: How To Build A Retaining Wall
Assessing the Slope and Soil Conditions
Before embarking on the construction of a retaining wall on a slope, it is crucial to conduct a thorough assessment of the terrain and soil conditions. This initial step lays the foundation for the entire project, influencing crucial decisions related to design, materials, and construction methods.
The first aspect to consider is the slope gradient. Understanding the degree of incline is essential in determining the structural requirements of the retaining wall. Steeper slopes may necessitate taller and more robust walls to effectively hold back the soil and provide stability. Additionally, assessing the overall length and curvature of the slope aids in devising a comprehensive plan for the retaining wall's layout and alignment.
Equally important is the evaluation of soil composition and drainage patterns. Different soil types exhibit varying characteristics, such as cohesion, permeability, and susceptibility to erosion. Conducting soil tests can provide valuable insights into its load-bearing capacity and compaction properties, guiding the selection of suitable materials and construction techniques. Moreover, analyzing the natural drainage patterns of the slope helps in devising effective measures to manage water runoff and prevent hydrostatic pressure from compromising the integrity of the retaining wall.
Furthermore, it is essential to identify any existing vegetation, trees, or structures that may impact the construction process and long-term stability of the retaining wall. Tree roots, for instance, can exert significant pressure on the wall and the surrounding soil, necessitating appropriate measures to mitigate their influence.
By meticulously assessing the slope and soil conditions, hardscaping professionals and DIY enthusiasts can make informed decisions at every stage of the project, ensuring the successful construction of a durable and resilient retaining wall that seamlessly integrates with the natural landscape.
Choosing the Right Materials
Selecting the appropriate materials is a pivotal aspect of building a retaining wall on a slope. The chosen materials not only contribute to the structural integrity of the wall but also significantly influence its visual appeal and long-term durability. When navigating the myriad of options available, it's essential to consider factors such as aesthetics, functionality, and compatibility with the surrounding environment.
One of the primary considerations is the type of blocks or stones to be used in the construction of the retaining wall. Concrete blocks, known for their strength and versatility, are a popular choice, offering a wide range of sizes, textures, and colors to suit various design preferences. Natural stone, revered for its timeless elegance and inherent durability, presents an attractive option for creating a visually striking retaining wall that harmonizes with the natural landscape. Timber, though less common in contemporary hardscaping, remains a viable choice for a rustic or organic aesthetic, especially in more casual or rural settings.
In addition to the primary structural elements, the selection of backfill materials is equally crucial. The backfill, which fills the space behind the retaining wall, plays a critical role in promoting drainage and minimizing soil pressure. Common backfill materials include gravel, crushed stone, and engineered backfill specifically designed for retaining wall applications. These materials facilitate proper drainage, reduce hydrostatic pressure, and enhance the overall stability of the wall.
Furthermore, incorporating geogrid or geotextile reinforcement can significantly bolster the structural integrity of the retaining wall, especially in scenarios where the soil conditions or wall height necessitate additional support. These specialized materials work in conjunction with the backfill to distribute lateral forces, mitigate soil movement, and enhance the overall stability of the wall.
When selecting materials, it's imperative to consider the environmental factors and long-term maintenance requirements. Opting for materials that are resistant to weathering, erosion, and environmental stressors ensures the longevity and performance of the retaining wall, reducing the need for frequent repairs and maintenance.
By carefully evaluating the available materials and their suitability for the specific project requirements, hardscaping enthusiasts can make informed decisions that culminate in the construction of a visually captivating, structurally sound, and enduring retaining wall on a slope.
Planning and Designing the Retaining Wall
The planning and design phase of constructing a retaining wall on a slope is a critical stage that lays the groundwork for a successful and visually appealing hardscaping endeavor. This phase involves a meticulous assessment of the site, consideration of functional and aesthetic requirements, and the formulation of a comprehensive design that integrates seamlessly with the natural landscape.
The first step in planning and designing a retaining wall is to establish the specific objectives and functional requirements of the structure. Whether the primary purpose is to create terraced levels for landscaping, prevent soil erosion, or redefine the contours of the slope, a clear understanding of the intended functionality informs the design process. Additionally, considering the visual impact and aesthetic coherence with the surrounding environment is essential in crafting a retaining wall that enhances the overall appeal of the landscape.
Once the functional and aesthetic parameters are defined, the next crucial aspect is to determine the dimensions, layout, and alignment of the retaining wall. This involves assessing the overall length of the slope, the degree of incline, and any curvature or irregularities that may influence the wall's configuration. Careful consideration is given to creating a design that maximizes structural stability while harmonizing with the natural topography, thereby achieving a seamless integration with the existing landscape.
Furthermore, the selection of appropriate construction techniques, such as terracing, stepped walls, or curved alignments, is an integral part of the design process. These techniques not only contribute to the structural integrity of the retaining wall but also play a pivotal role in creating visually dynamic and aesthetically pleasing landscapes.
Incorporating elements such as curves, setbacks, and tiered levels can add visual interest and create a sense of depth and dimension, transforming the retaining wall into a captivating focal point within the outdoor space. Additionally, integrating complementary landscaping features, such as planters, seating walls, or accent lighting, further enhances the overall design, infusing the space with functionality and visual allure.
By meticulously planning and designing the retaining wall, taking into account both functional and aesthetic considerations, hardscaping enthusiasts can lay the foundation for a successful construction project that seamlessly integrates with the natural contours of the landscape, while fulfilling its practical and visual objectives.
Excavation and Preparation
Excavation and preparation constitute the pivotal groundwork for the successful construction of a retaining wall on a slope. This phase involves a series of meticulous tasks aimed at creating a stable foundation, ensuring proper drainage, and laying the groundwork for the subsequent stages of the project.
The initial step in this phase is to mark the layout of the retaining wall, delineating the precise alignment and dimensions as per the design specifications. This serves as a visual guide for the excavation process, enabling the accurate removal of soil to accommodate the wall's structure. Careful attention is given to maintaining uniformity and precision in the excavation, aligning with the planned contours and elevations of the retaining wall.
Following the layout marking, excavation commences, involving the removal of soil to the specified depth and width along the length of the wall. The depth of excavation is determined by factors such as the wall's height, the type of soil, and the recommended foundation depth, ensuring that the resulting trench provides ample space for the wall's base and backfill materials.
As the excavation progresses, attention is directed towards creating a level and compacted base within the trench. This involves the use of appropriate compaction equipment to ensure uniform density and stability, mitigating the risk of settling or shifting in the future. Additionally, the alignment and elevation of the trench are continuously monitored to adhere to the design parameters, ensuring a precise and uniform foundation for the retaining wall.
Simultaneously, measures are implemented to address drainage considerations, such as the installation of perforated drainage pipes or weeping tiles at the base of the trench. These drainage provisions facilitate the efficient management of water accumulation behind the retaining wall, preventing hydrostatic pressure and potential structural issues due to water saturation.
Furthermore, the preparation phase encompasses the assessment and reinforcement of the foundation, especially in scenarios where the soil conditions or wall height necessitate additional structural support. This may involve the incorporation of geogrid or geotextile reinforcement within the base and backfill materials, enhancing the overall stability and load-bearing capacity of the retaining wall.
By meticulously executing the excavation and preparation phase, hardscaping enthusiasts lay the groundwork for a structurally resilient and enduring retaining wall that effectively mitigates soil pressure, promotes proper drainage, and seamlessly integrates with the natural contours of the slope.
Read more: How To Build A Boulder Retaining Wall
Building the Retaining Wall
With the meticulous planning, assessment of slope and soil conditions, and careful selection of materials completed, the construction phase marks a pivotal stage in the realization of a sturdy and visually captivating retaining wall on a slope. This phase involves the precise assembly of the chosen materials, adherence to the design specifications, and the implementation of construction techniques that ensure structural integrity and long-term durability.
The construction process commences with the placement of the foundational elements, such as the base course of blocks or stones, in the excavated trench. Attention to detail is paramount during this phase, as the alignment, levelness, and interlocking of the foundational elements set the stage for the vertical construction of the retaining wall. Utilizing a spirit level and string lines, the initial course is meticulously positioned to ensure uniformity and structural stability.
As the construction progresses upward, subsequent courses of blocks or stones are carefully layered, with attention to interlocking patterns, vertical offsets, and the incorporation of specialized adhesive or mechanical connectors where necessary. This meticulous assembly not only reinforces the structural integrity of the wall but also contributes to its visual cohesiveness, creating a seamless and aesthetically pleasing facade.
In scenarios where terracing or stepped configurations are incorporated into the design, precise adjustments are made to accommodate the varying elevations and alignments, ensuring a smooth transition between different levels while maintaining the overall stability of the retaining wall. Additionally, the integration of corner units, end blocks, and capstones further enhances the structural robustness and visual appeal of the wall, creating a polished and cohesive finish.
Throughout the construction process, periodic checks and adjustments are made to verify the alignment, levelness, and overall conformity to the design specifications. This meticulous attention to detail ensures that the retaining wall not only fulfills its functional requirements but also stands as a testament to precision craftsmanship and enduring quality.
By adhering to the prescribed construction techniques, maintaining a keen eye for detail, and upholding the design parameters, hardscaping enthusiasts can bring to fruition a retaining wall that seamlessly integrates with the natural contours of the slope, while embodying structural resilience, visual allure, and enduring quality.
Backfilling and Drainage
Once the structural assembly of the retaining wall is completed, attention turns to the crucial tasks of backfilling and implementing effective drainage measures. These essential steps play a pivotal role in fortifying the stability of the wall, managing water accumulation, and safeguarding against potential structural issues arising from hydrostatic pressure.
The backfilling process involves the strategic placement of materials, such as gravel or crushed stone, behind the retaining wall. This backfill material serves multiple functions, including promoting proper drainage, minimizing soil pressure, and enhancing the overall stability of the wall. Careful attention is given to compacting the backfill material in thin layers, ensuring uniform density and optimal compaction to mitigate the risk of settling or shifting over time.
In scenarios where the retaining wall exceeds a certain height or is subjected to substantial soil pressure, the incorporation of geogrid or geotextile reinforcement within the backfill material becomes imperative. These specialized materials work in conjunction with the backfill to distribute lateral forces, mitigate soil movement, and bolster the structural integrity of the retaining wall, thereby fortifying its resilience against external pressures.
Furthermore, the implementation of effective drainage measures is essential in managing water runoff and preventing the accumulation of hydrostatic pressure behind the retaining wall. This often involves the installation of perforated drainage pipes or weeping tiles at the base of the wall, facilitating the efficient evacuation of water and preventing potential saturation-induced issues. Additionally, the incorporation of drainage provisions within the backfill material, such as gravel or engineered drainage aggregates, further enhances the wall's ability to manage water accumulation and mitigate hydrostatic pressure.
By meticulously executing the backfilling and drainage phase, hardscaping enthusiasts ensure that the retaining wall is fortified against potential structural challenges arising from soil pressure and water accumulation. This meticulous attention to backfilling and drainage not only enhances the long-term stability and performance of the retaining wall but also contributes to the preservation of the surrounding landscape, ensuring a harmonious and enduring hardscaping solution.
Finishing Touches and Maintenance
Upon completing the construction and essential structural elements of the retaining wall, attention turns to the crucial phase of adding finishing touches and establishing a comprehensive maintenance regimen. These final steps are integral in enhancing the visual appeal of the retaining wall and ensuring its long-term durability and performance.
Enhancing Aesthetic Appeal
Incorporating aesthetic elements such as capstones, coping units, or decorative accents adds a polished and visually captivating finish to the retaining wall. Capstones, in particular, provide a refined edge and a cohesive visual element, while coping units offer a functional and visually appealing top surface. Additionally, integrating landscaping features such as planters, ornamental shrubs, or cascading vines further enhances the aesthetic allure of the retaining wall, infusing the outdoor space with natural charm and visual dynamism.
Read more: How To Build A Wood Retaining Wall
Implementing Ongoing Maintenance
Establishing a proactive maintenance routine is essential in preserving the structural integrity and visual appeal of the retaining wall. Regular inspections for signs of settlement, erosion, or vegetation encroachment enable early intervention and preventive measures. Additionally, addressing any drainage issues, repairing minor damages, and ensuring proper vegetation management around the wall are crucial aspects of ongoing maintenance. Furthermore, periodic cleaning and surface maintenance, such as removing debris and addressing surface discoloration, contribute to the enduring visual appeal of the retaining wall.
Long-Term Preservation
Incorporating long-term preservation measures, such as applying sealants or protective coatings, can safeguard the retaining wall against weathering, moisture penetration, and surface deterioration. These protective treatments not only enhance the longevity of the wall but also contribute to its resistance to environmental stressors, ensuring a lasting and visually captivating hardscaping feature.
By meticulously attending to finishing touches and implementing a comprehensive maintenance regimen, hardscaping enthusiasts can elevate the visual allure and longevity of the retaining wall, ensuring that it stands as a resilient and enduring testament to precision craftsmanship and enduring quality.
Conclusion
In conclusion, the construction of a retaining wall on a slope is a multifaceted endeavor that demands meticulous planning, precise execution, and a deep understanding of hardscaping principles. By embarking on this journey, hardscaping enthusiasts and professionals alike gain valuable insights into the art and science of building a sturdy and visually appealing retaining wall that harmonizes with the natural contours of the landscape.
Throughout the construction process, from the initial assessment of the slope and soil conditions to the selection of materials, planning and design, excavation and preparation, structural assembly, backfilling, and drainage, the emphasis on precision, attention to detail, and adherence to design parameters culminates in the realization of a resilient and enduring retaining wall.
The integration of aesthetic elements, such as capstones, coping units, and complementary landscaping features, further enhances the visual allure of the retaining wall, infusing the outdoor space with natural charm and visual dynamism. Additionally, the establishment of a proactive maintenance regimen and the implementation of long-term preservation measures ensure the enduring structural integrity and visual appeal of the retaining wall, safeguarding it against environmental stressors and the effects of time.
By embracing the principles outlined in this comprehensive guide, hardscaping enthusiasts and professionals are empowered to embark on the construction of a retaining wall on a slope with confidence and expertise. The successful realization of a visually captivating, structurally resilient, and enduring retaining wall stands as a testament to precision craftsmanship, meticulous attention to detail, and a harmonious integration with the natural landscape.
In essence, the construction of a retaining wall on a slope transcends the realm of hardscaping, embodying a seamless fusion of functionality and aesthetics, resilience and visual allure. It stands as a testament to the artistry and precision inherent in hardscaping, enriching outdoor spaces with enduring quality and natural charm.

