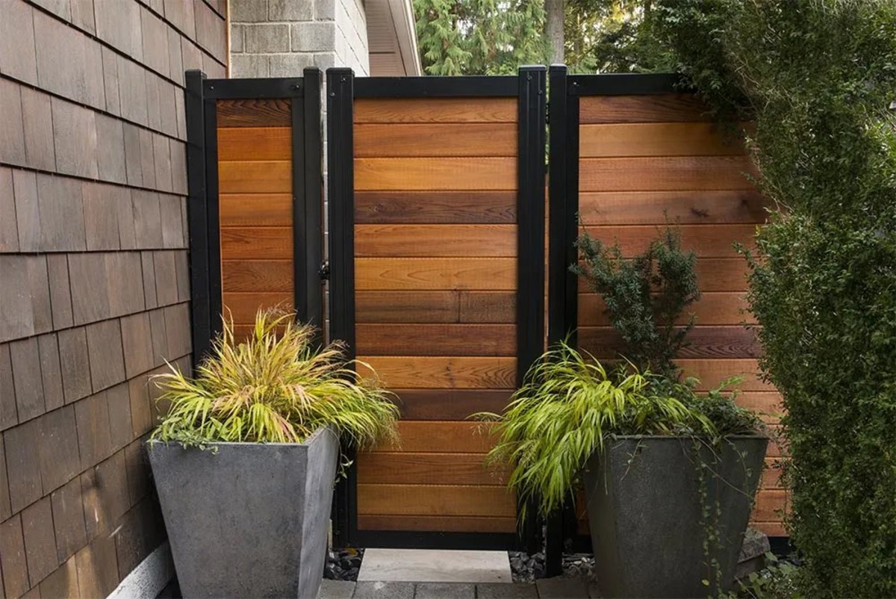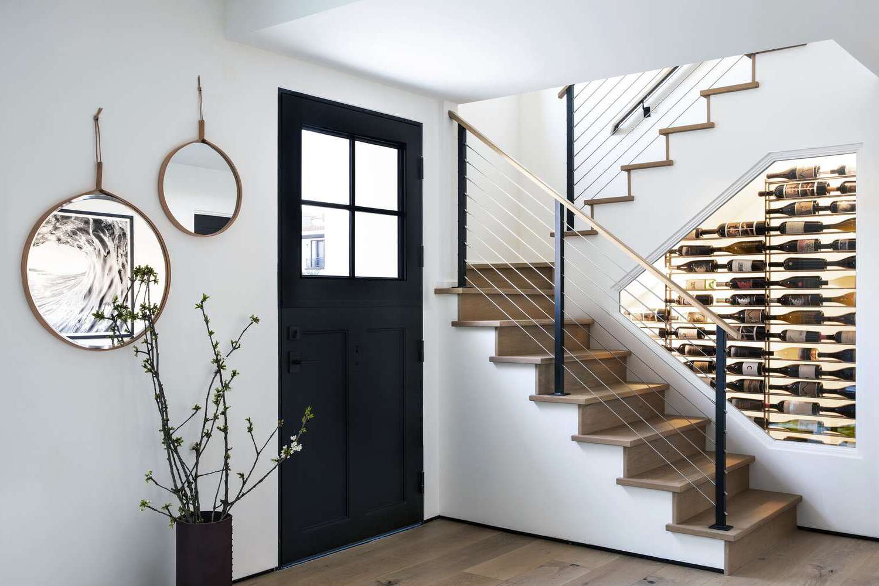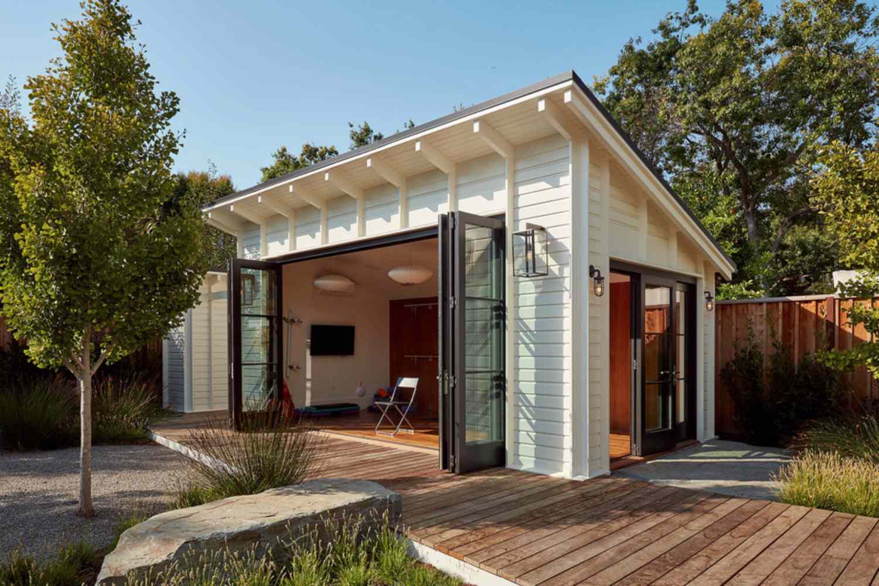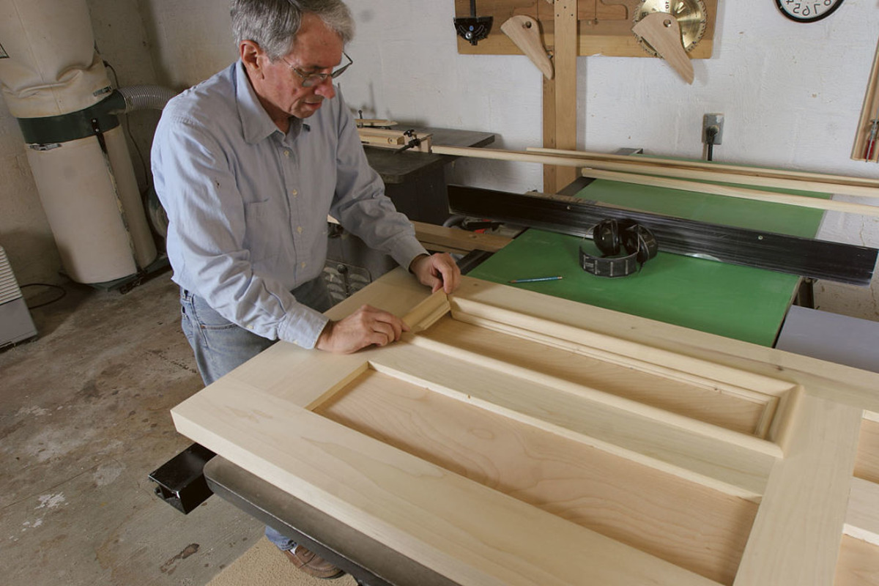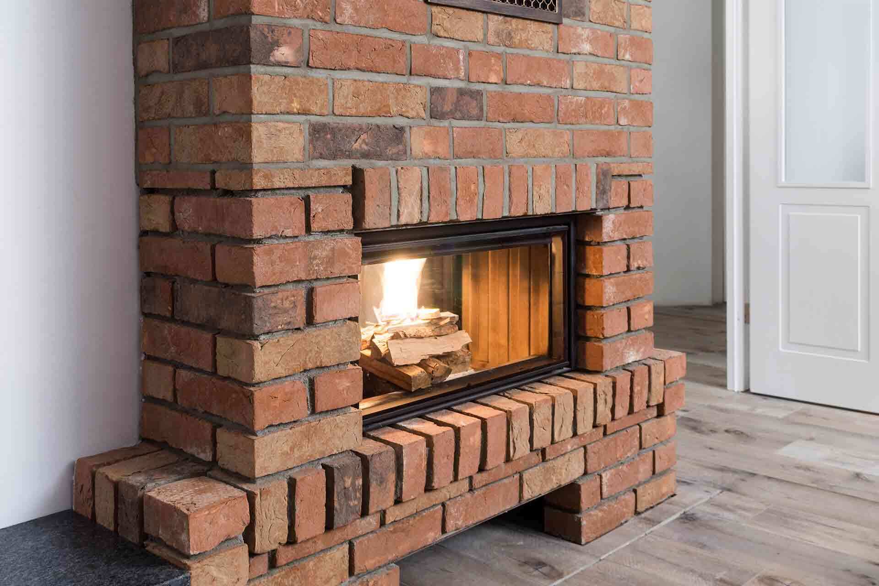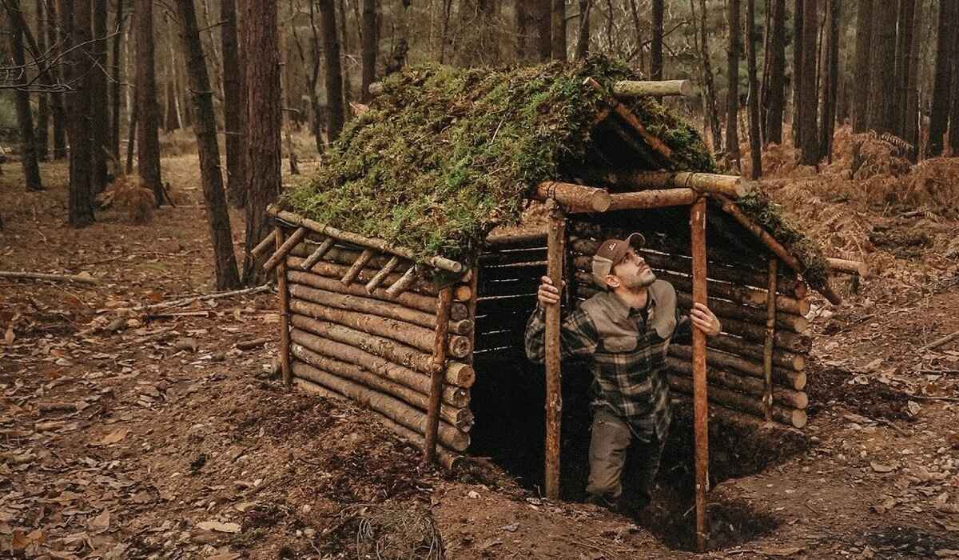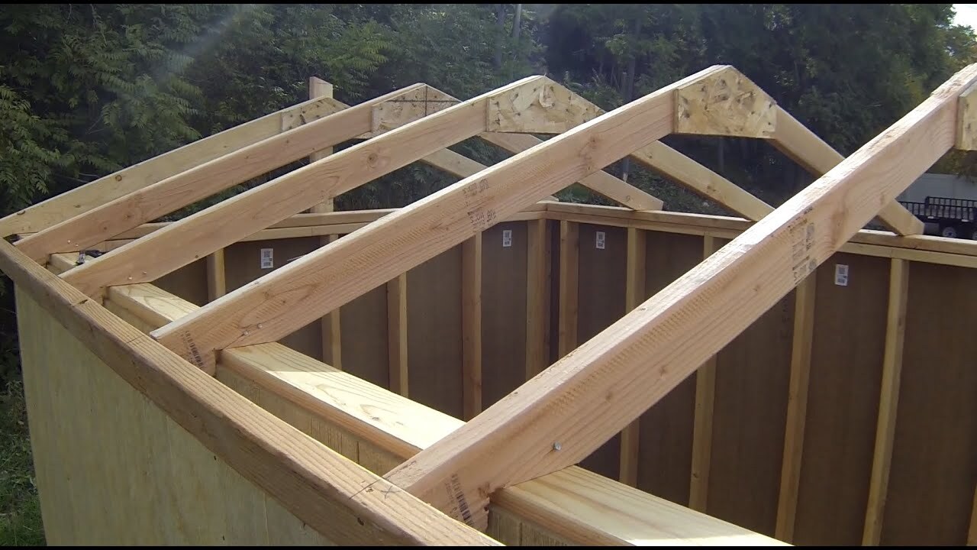Home>Create & Decorate>DIY & Crafts>How To Build Rafters
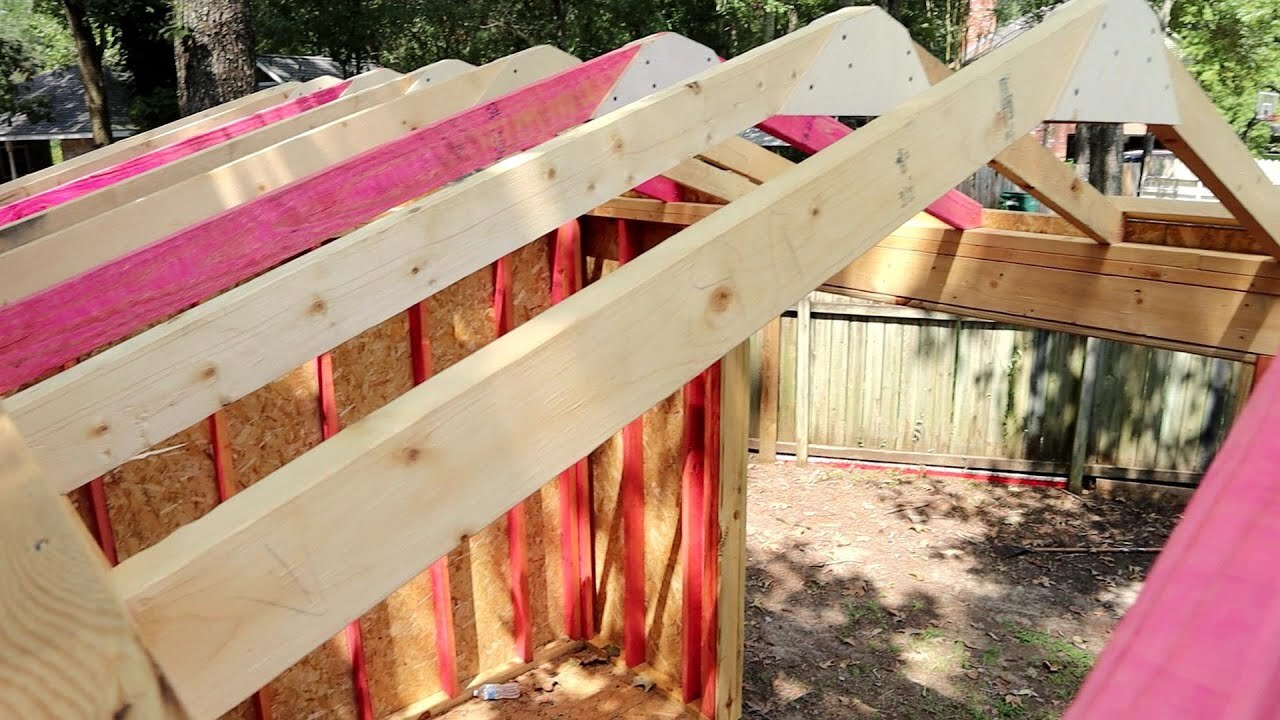

DIY & Crafts
How To Build Rafters
Published: June 8, 2024

Content Creator specializing in woodworking and interior transformations. Caegan's guides motivate readers to undertake their own projects, while his custom furniture adds a personal touch.
Learn how to build rafters with our easy DIY & Crafts guide. Follow our step-by-step instructions to create sturdy and reliable rafters for your next project.
(Many of the links in this article redirect to a specific reviewed product. Your purchase of these products through affiliate links helps to generate commission for Twigandthistle.com, at no extra cost. Learn more)
Introduction
So, you're thinking about adding a new roof to your home or building a cozy little cabin in the woods, and you've heard that building your own rafters can save you a pretty penny. Well, you've come to the right place! In this guide, we'll walk you through the step-by-step process of building rafters for your project. Whether you're a seasoned DIY enthusiast or a newbie looking to take on a new challenge, we've got you covered. By the end of this article, you'll have all the knowledge and confidence you need to tackle this essential aspect of any roofing project. Let's dive in and get those rafters ready to go!
Read more: How To Cut Rafters
Understanding the Basics of Rafters
Before diving into the nitty-gritty of building rafters, it's crucial to understand the basics of what they are and their role in a roofing structure. Rafters are the sloped structural members of a roof that support the roof deck and its loads. They form the framework to which the roof covering is attached. Rafters typically run diagonally from the top of the walls to the ridge of the roof, creating the pitched shape of the roof. They play a vital role in distributing the weight of the roof, including snow, wind, and other loads, down to the walls and ultimately to the foundation of the structure. Understanding the purpose and function of rafters is essential before embarking on the process of building them.
Key Points to Understand:
- Function: Rafters provide the essential framework for the roof, supporting its weight and transferring it to the walls and foundation.
- Pitch: The angle of the rafters determines the pitch of the roof, which affects its drainage, snow load capacity, and overall aesthetic.
- Length: The length of the rafters is determined by the span of the building and the desired overhang of the roof.
- Types: Common rafters, hip rafters, and valley rafters are the primary types used in roof construction, each serving a specific purpose in different parts of the roof structure.
Now that we've covered the fundamental aspects of rafters, let's move on to the next step in the process: calculating rafter length and pitch.
Calculating Rafter Length and Pitch
When it comes to building rafters, accurately calculating the rafter length and pitch is crucial for ensuring a structurally sound and visually appealing roof. The rafter length is determined by the span of the building and the desired overhang of the roof. To calculate the length of the common rafter, you can use the Pythagorean theorem, where the rafter length (hypotenuse) is the square root of the sum of the square of the run (half the building span) and the square of the rise (desired roof pitch).
The roof pitch, or the slope of the roof, is a key factor in determining the rafter length and the overall aesthetic of the roof. It is typically expressed as a ratio, such as 4:12, where the first number represents the vertical rise for every 12 inches of horizontal run. The pitch not only affects the rafter length but also influences the roof's drainage capabilities, snow load capacity, and architectural style. Calculating the pitch accurately is essential for creating a roof that not only looks great but also functions effectively in various weather conditions.
To simplify the process of calculating rafter length and pitch, various online calculators and mobile apps are available, allowing DIY enthusiasts and professionals to input the specific measurements and obtain precise rafter dimensions. These tools can be invaluable for ensuring accuracy and efficiency in the rafter building process, especially for those who may be less familiar with the mathematical calculations involved.
Understanding the relationship between rafter length and pitch is fundamental to the successful construction of a roof. With the rafter length and pitch accurately calculated, you'll be well-prepared to move on to the next crucial step: choosing the right materials for your rafters.
Choosing the Right Materials
Selecting the right materials for your rafters is a critical step in ensuring the structural integrity and longevity of your roof. The choice of materials will depend on various factors, including the specific requirements of your project, local building codes, environmental considerations, and personal preferences. Here are some key considerations to keep in mind when choosing the materials for your rafters:
1. Lumber
When it comes to traditional rafter construction, lumber is the most common material used. The type of lumber, such as dimensional lumber or engineered wood products, will depend on the span of the roof, the load it needs to support, and the local building codes. It's essential to select lumber that is straight, free of knots and defects, and properly graded for structural use.
2. Metal
For those looking for a durable and long-lasting rafter material, metal, such as steel or aluminum, can be a viable option. Metal rafters offer excellent strength-to-weight ratios and are resistant to rot, insects, and fire. They are often used in commercial and industrial roofing applications but can also be suitable for residential projects, especially in areas prone to high winds or seismic activity.
3. Engineered Wood Products
Engineered wood products, such as laminated veneer lumber (LVL) and parallel strand lumber (PSL), offer enhanced strength and dimensional stability compared to traditional lumber. These products are manufactured by bonding together wood veneers or strands with adhesives, resulting in uniform and predictable performance. They are particularly suitable for long spans and heavy loads, providing an efficient and sustainable alternative to solid sawn lumber.
4. Environmental Considerations
When selecting rafter materials, it's important to consider the environmental impact of your choice. Look for sustainably sourced lumber or engineered wood products certified by reputable organizations such as the Forest Stewardship Council (FSC) or the Sustainable Forestry Initiative (SFI). Additionally, consider the potential for recycling or repurposing materials at the end of their service life to minimize waste and environmental impact.
Read more: How To Build A Bar
5. Budget and Availability
Finally, consider your budget and the availability of materials in your area. While certain materials may offer superior performance, they may also come with a higher price tag. Evaluate the cost-effectiveness of different options while ensuring that the selected materials meet the structural requirements and regulatory standards for your project.
By carefully considering these factors and consulting with local building professionals, you can make an informed decision when choosing the right materials for your rafters. Once you've selected the materials, the next steps involve cutting and assembling the rafters to prepare them for installation on your structure.
Cutting and Assembling Rafters
Once you have determined the rafter length, pitch, and selected the appropriate materials, it's time to move on to the cutting and assembling phase. This step requires precision and attention to detail to ensure that the rafters fit together seamlessly and form a sturdy framework for the roof. Here's a detailed breakdown of the process:
-
Cutting the Rafters
- Begin by marking and cutting the individual rafters according to the calculated dimensions. Use a quality circular saw or handsaw to make precise cuts, ensuring that the ends are square and the angles are accurate as per the roof pitch.
- Pay close attention to any bird's mouth or heel cuts that may be required to ensure proper bearing on the wall plates. These cuts are essential for the rafters to sit securely on the wall and distribute the roof load effectively.
-
Assembling the Rafters
- Lay out the cut rafters on a flat, level surface, ensuring that they are properly aligned and spaced according to the building plans. This step allows you to verify the accuracy of the cuts and make any necessary adjustments before installation.
- Install any ridge or hip beams as per the design specifications, ensuring that they are securely fastened and aligned with the layout of the rafters.
- Use metal connectors, structural screws, or traditional joinery techniques to assemble the rafters into trusses or individual pairs. Pay attention to the specific joining methods recommended for the selected rafter materials to ensure structural integrity.
-
Bracing and Reinforcement
- Consider incorporating temporary bracing to hold the assembled rafters in place before installation. This can help maintain the structural alignment and prevent any shifting or movement during the installation process.
- Depending on the design and local building codes, additional reinforcement, such as collar ties or rafter ties, may be necessary to enhance the stability and load-bearing capacity of the roof structure. Consult with a structural engineer or local building authority to determine the specific requirements for your project.
-
Quality Checks
- Before proceeding to the installation phase, conduct thorough quality checks to ensure that the cut and assembled rafters meet the required specifications. Verify the dimensions, angles, and connections to identify any discrepancies that need to be addressed before installation.
By meticulously executing the cutting and assembling process, you can prepare the rafters for the final phase: installing them on the structure to create a robust and reliable roof framework.
Installing Rafters on a Structure
With the rafters cut, assembled, and ready to go, the next critical step is the installation process. Properly installing the rafters on the structure is essential for creating a solid and reliable roof framework. Here's a detailed guide on how to effectively install rafters on a structure:
-
Preparation and Safety Measures
- Before beginning the installation, ensure that the work area is clear of any debris or obstacles that could impede the process.
- Use appropriate personal protective equipment, including gloves, eye protection, and headgear, to ensure safety during the installation.
-
Positioning the First Rafter
- Start by positioning the first rafter at one end of the structure, ensuring that it is plumb and properly aligned with the layout marks on the wall plates.
- Secure the rafter in place using temporary braces or clamps to prevent any movement during the installation of subsequent rafters.
-
Installing Subsequent Rafters
- Proceed to install the remaining rafters along the length of the structure, maintaining consistent spacing and alignment as per the building plans.
- Use a level to ensure that each rafter is plumb and properly positioned before securing it in place.
-
Securing the Rafters
- Secure the rafters to the wall plates and ridge beam using appropriate fasteners, such as structural screws or nails, as specified by the building design and local building codes.
- Pay attention to the recommended spacing and penetration depth for the fasteners to ensure a secure and durable connection.
-
Bracing and Temporary Supports
- Consider using temporary bracing to hold the installed rafters in position, especially in windy or unstable conditions, until the permanent roof sheathing and other structural elements are in place.
- Temporary supports can help maintain the alignment and stability of the rafters during the construction process.
-
Structural Integrity Checks
- Conduct thorough checks to ensure that the installed rafters are structurally sound and properly aligned. Verify the connections, angles, and overall stability of the roof framework before proceeding to the next phase of construction.
-
Integration with Other Roof Components
- Coordinate the installation of the rafters with other roof components, such as fascia boards, soffits, and eaves, to ensure a seamless and integrated roofing system.
- Pay attention to the proper integration of the rafters with any existing or planned roof vents, skylights, or other penetrations to maintain the integrity of the roof structure.
-
Consultation and Inspection
- If you have any doubts or concerns during the installation process, don't hesitate to consult with a qualified contractor or structural engineer for guidance and verification.
- Once the rafters are installed, consider scheduling an inspection by local building authorities to ensure compliance with building codes and regulations.
By following these steps and best practices, you can effectively install the rafters on the structure, setting the stage for the next phases of roof construction, including sheathing, roofing material installation, and finishing touches.
Conclusion
In conclusion, building rafters is a fundamental aspect of any roofing project, and mastering the process can empower DIY enthusiasts and professionals alike to create sturdy, reliable, and visually appealing roof structures. By understanding the basics of rafters, accurately calculating rafter length and pitch, choosing the right materials, and executing the cutting, assembling, and installation phases with precision, individuals can take on the challenge of rafter construction with confidence and competence. Whether it's a simple backyard shed or a complex residential roof, the knowledge and skills gained from this guide can serve as a valuable asset in the pursuit of successful rafter construction. With attention to detail, adherence to best practices, and a commitment to safety, the journey of building rafters can be a rewarding and fulfilling endeavor, resulting in a well-crafted roof that stands the test of time.

