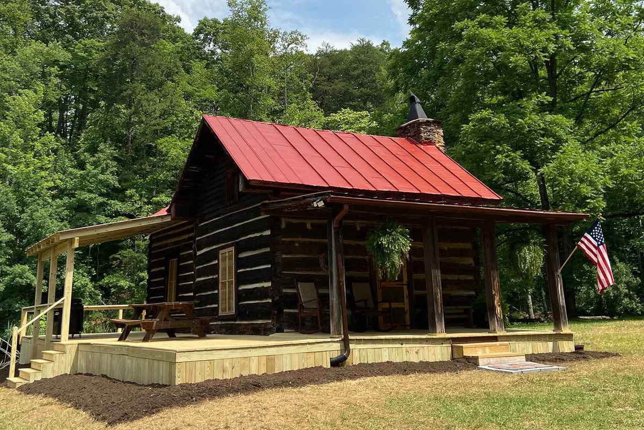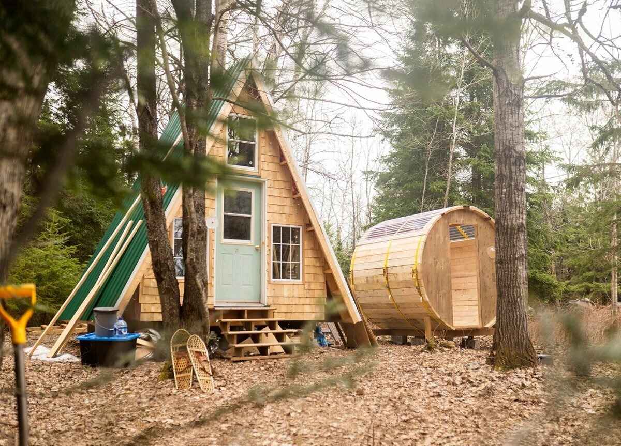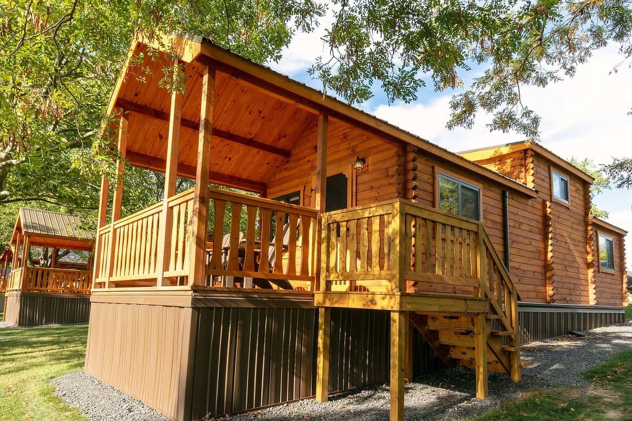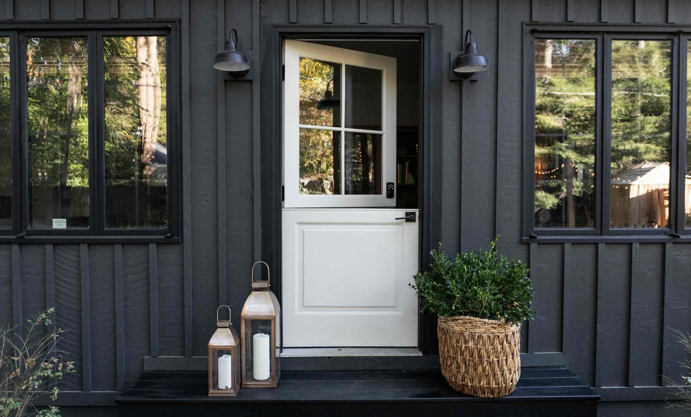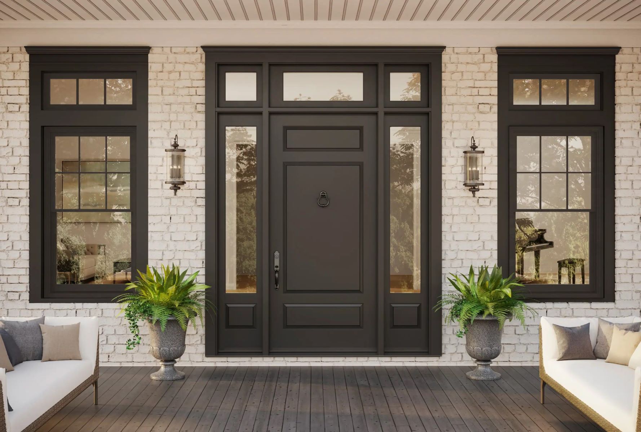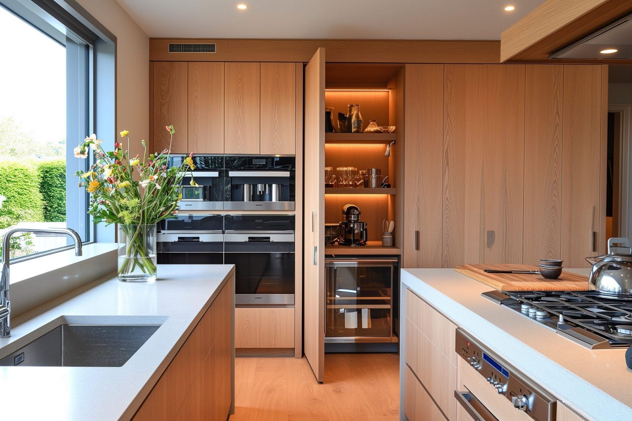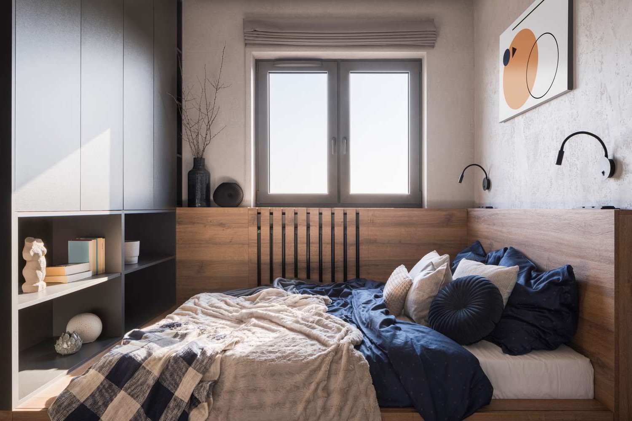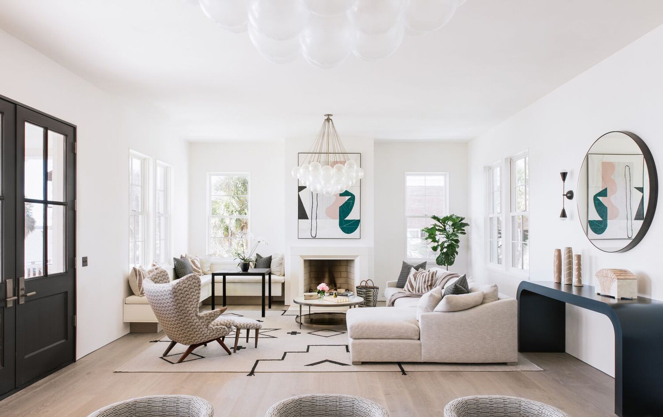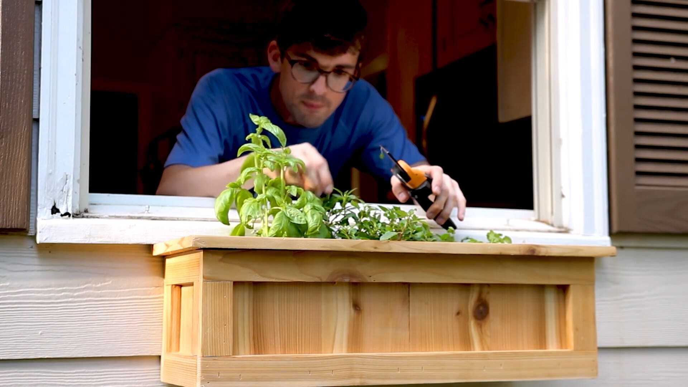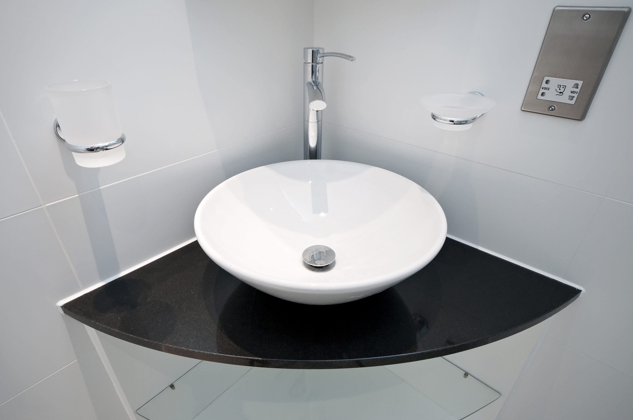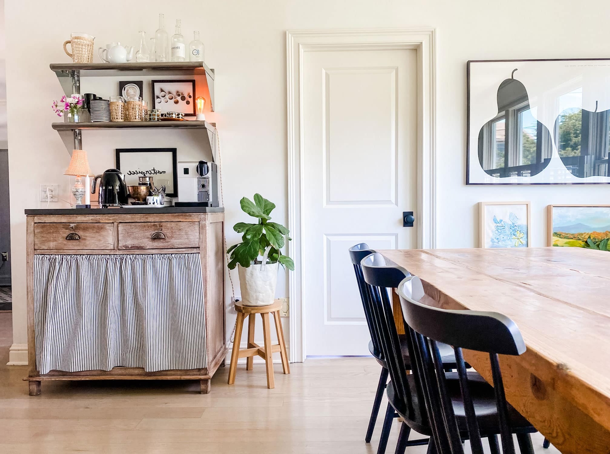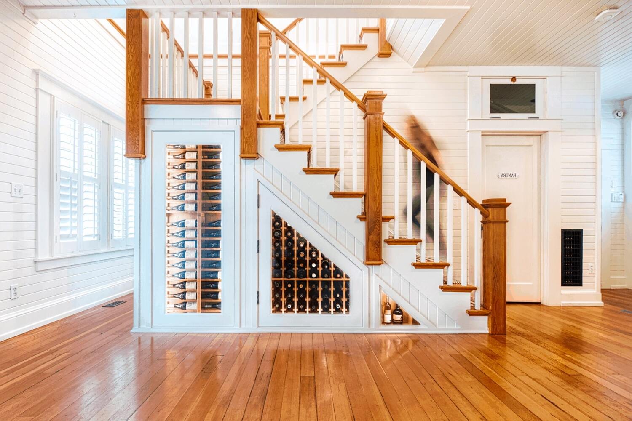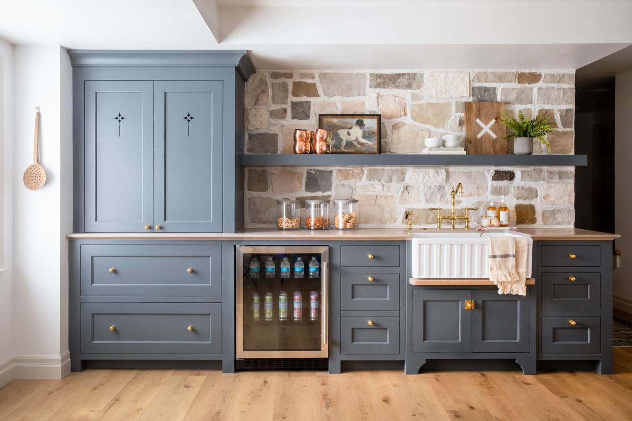Home>Create & Decorate>DIY & Crafts>How To Build A Small Cabin


DIY & Crafts
How To Build A Small Cabin
Published: May 23, 2024

Content Creator specializing in woodworking and interior transformations. Caegan's guides motivate readers to undertake their own projects, while his custom furniture adds a personal touch.
Learn how to build a small cabin with our DIY & Crafts guide. Get step-by-step instructions and tips for creating your own cozy retreat. Start your cabin-building project today!
(Many of the links in this article redirect to a specific reviewed product. Your purchase of these products through affiliate links helps to generate commission for Twigandthistle.com, at no extra cost. Learn more)
Introduction
So, you've decided to take on the exciting project of building a small cabin. Whether it's for a cozy weekend getaway or a peaceful retreat in the woods, constructing your own cabin can be a rewarding and fulfilling endeavor. But where do you start? How do you ensure that your cabin is not only structurally sound but also a comfortable and inviting space? In this guide, we'll walk you through the essential steps to help you build your own small cabin from start to finish. Let's dive in and get started on this exciting journey!
Read more: How To Build A Log Cabin
Choosing the Right Location
When it comes to building a small cabin, choosing the right location is crucial. Here are some key factors to consider:
-
Scenic Views: Look for a location that offers breathtaking natural surroundings, such as mountains, lakes, or forests. The goal is to create a serene and picturesque setting for your cabin.
-
Accessibility: Consider how easily accessible the location is. You'll want to ensure that you can reach your cabin without too much difficulty, especially if you plan to visit frequently.
-
Local Regulations: Check local zoning laws and regulations to ensure that you can legally build a cabin on the chosen site. Some areas may have restrictions on the type and size of structures that can be built.
-
Utilities: Determine the availability of essential utilities such as water, electricity, and sewage. If these services are not readily available, you'll need to factor in the cost of installing off-grid alternatives.
-
Environmental Impact: Assess the environmental impact of building in a particular location. Consider the impact on local wildlife, vegetation, and natural drainage patterns.
By carefully considering these factors, you can select a location that not only meets your aesthetic preferences but also aligns with practical considerations for building and living in your small cabin.
Designing Your Cabin
Designing your small cabin is an exciting opportunity to unleash your creativity and personalize the space to suit your needs and preferences. Here are some essential steps to consider when designing your cabin:
-
Layout and Floor Plan: Begin by sketching out a floor plan that includes the layout of the living space, kitchen, bathroom, and sleeping areas. Consider how you want the interior space to flow and how each area will be utilized.
-
Functional Spaces: Think about the functionality of each space within the cabin. Maximize the use of space by incorporating multifunctional furniture and storage solutions. Consider built-in features such as window seats with hidden storage or lofted sleeping areas to optimize space.
-
Natural Light and Views: Take advantage of natural light and scenic views when designing the placement of windows and doors. Positioning windows strategically can not only brighten the interior but also frame stunning outdoor vistas.
-
Materials and Finishes: Choose materials and finishes that complement the natural surroundings and contribute to the cozy ambiance of the cabin. Consider using wood for a rustic feel, and incorporate natural stone or reclaimed materials for a touch of character.
-
Energy Efficiency: Incorporate energy-efficient design elements such as proper insulation, high-quality windows, and passive solar heating to ensure that your cabin is comfortable and sustainable.
-
Exterior Aesthetics: Consider the exterior aesthetics of the cabin, including the choice of siding, roofing materials, and any additional features such as a porch or deck. The exterior should harmonize with the natural environment while reflecting your personal style.
By carefully considering these design elements, you can create a small cabin that not only meets your practical needs but also provides a welcoming and aesthetically pleasing retreat in the great outdoors.
Gathering Materials
Gathering the right materials is a crucial step in the process of building a small cabin. Here's a detailed breakdown of the materials you'll need:
-
Lumber: The backbone of your cabin, lumber will be used for framing, flooring, and interior finishes. Opt for high-quality, pressure-treated lumber to ensure durability and longevity.
-
Fasteners: Stock up on a variety of nails, screws, and bolts in different sizes. These will be essential for securing the structural elements of your cabin together.
-
Insulation: Choose insulation materials suitable for the climate in which your cabin will be located. Proper insulation is key to maintaining a comfortable interior temperature and reducing energy costs.
-
Roofing Materials: Select roofing materials such as shingles, metal panels, or cedar shakes based on your aesthetic preferences and the climate of the cabin's location.
-
Windows and Doors: Invest in high-quality, energy-efficient windows and doors to maximize natural light and ventilation while keeping the interior secure and insulated.
-
Siding and Exterior Finishes: Choose siding materials that are durable and complement the natural surroundings. Options include wood siding, vinyl, or fiber cement, each with its own aesthetic and maintenance considerations.
-
Foundation Materials: Depending on the terrain, you may need concrete for a slab foundation, concrete blocks, or sonotubes for a pier foundation. Ensure that the foundation materials are suitable for the soil and climate conditions.
-
Utilities: If your cabin will have access to utilities, gather the necessary materials for plumbing, electrical wiring, and fixtures. If off-grid, consider solar panels, water tanks, and composting toilets.
-
Tools: Don't forget to gather a comprehensive set of tools, including saws, drills, hammers, and levels, to facilitate the construction process.
-
Safety Equipment: Prioritize safety by obtaining personal protective equipment such as gloves, goggles, and hard hats, as well as first-aid supplies.
By carefully sourcing and gathering these materials, you'll be well-prepared to embark on the construction of your small cabin, ensuring that you have everything you need to bring your vision to life.
Building the Foundation
The foundation is the backbone of any structure, providing stability and support for the entire building. When constructing the foundation for your small cabin, it's essential to consider the specific needs of your chosen location and the type of cabin you intend to build. Here's a detailed guide to building a solid foundation for your small cabin:
-
Site Preparation: Begin by clearing the chosen site of any vegetation, rocks, or debris. Level the ground as much as possible to create a stable base for the foundation. If the site is on uneven terrain, consider grading and excavation to ensure a level surface.
-
Foundation Type: Select the most suitable foundation type based on the soil conditions and local building codes. Common options for small cabins include concrete slab, pier, and beam, or crawl space foundations. Each type has its own advantages and considerations, so choose the one that best suits your location and budget.
-
Excavation and Footings: If you opt for a concrete slab foundation, excavation and footings will be necessary. Excavate the area to the required depth, then pour and level the concrete footings to provide a stable base for the slab. For pier and beam foundations, dig holes for the piers and pour concrete footings to support the beams.
-
Formwork and Reinforcement: Construct formwork to contain the concrete for the slab or footings. Install reinforcement such as rebar or wire mesh to add strength and prevent cracking. Properly securing the formwork and reinforcement is crucial to the structural integrity of the foundation.
-
Concrete Pouring: Once the formwork and reinforcement are in place, it's time to pour the concrete. Ensure that the concrete is mixed to the appropriate consistency and poured evenly to achieve a level surface. Use a screed to smooth and level the concrete for a uniform finish.
-
Curing and Drying: Allow the concrete to cure and dry according to the manufacturer's recommendations. This process is essential for the concrete to achieve its full strength and durability. Protect the curing concrete from excessive moisture and temperature fluctuations during this critical phase.
-
Insulation and Moisture Barrier: Depending on the climate, consider adding insulation and a moisture barrier to the foundation. This helps regulate the temperature inside the cabin and prevents moisture from seeping into the structure, especially in colder or wetter climates.
By following these steps and paying careful attention to the details of foundation construction, you can ensure that your small cabin has a solid and reliable base, setting the stage for the rest of the construction process.
Read more: How To Build A Log Cabin From Trees
Constructing the Cabin Walls
Constructing the walls of your small cabin is a significant milestone in the building process. The walls not only provide structural support but also define the interior and exterior spaces of the cabin. Here's a detailed guide to constructing the cabin walls:
-
Frame Assembly: Begin by assembling the wall frames on a level surface. Use high-quality lumber and ensure that the frames are precisely measured and squared to guarantee the structural integrity of the walls.
-
Wall Layout: Lay out the wall frames in their designated positions according to the cabin's floor plan. Double-check the alignment and spacing of the frames to ensure that they correspond accurately to the design.
-
Wall Sheathing: Once the frames are in place, apply sheathing to the exterior side of the walls. Oriented Strand Board (OSB) or plywood are commonly used for sheathing, providing rigidity and stability to the structure.
-
Window and Door Openings: Cut out openings for windows and doors as per the design. Install headers and trimmer studs to support these openings, ensuring that they are properly aligned and securely fastened.
-
Insulation Installation: Before installing the interior wall covering, add insulation between the wall studs to enhance energy efficiency and maintain a comfortable interior temperature. Choose insulation materials suitable for the climate in which the cabin is located.
-
Interior Wall Covering: Apply the chosen interior wall covering, such as drywall, wood paneling, or tongue-and-groove boards. Secure the covering to the wall frames, ensuring a smooth and even finish throughout the interior.
-
Exterior Finishes: Complete the exterior finishes by applying siding or cladding materials to the sheathed walls. Choose materials that are durable and complement the natural surroundings, such as wood siding, fiber cement, or vinyl siding.
-
Structural Bracing: Install diagonal bracing or shear panels to reinforce the walls and provide additional stability, especially in areas prone to high winds or seismic activity.
-
Weatherproofing: Apply a weather-resistant barrier to the exterior walls to protect the cabin from moisture infiltration. This barrier helps prevent water damage and ensures the longevity of the structure.
By following these steps and paying attention to detail during the construction of the cabin walls, you can ensure that your small cabin is not only structurally sound but also aesthetically pleasing and well-prepared for the next phases of construction.
Installing the Roof
Installing the roof is a critical step in the construction of your small cabin, as it provides protection from the elements and contributes to the overall aesthetic appeal of the structure. Here's a detailed guide to installing the roof for your small cabin:
-
Roof Truss Assembly: Begin by assembling the roof trusses according to the design specifications. Ensure that the trusses are securely connected and properly braced to provide structural support for the roof.
-
Truss Placement: Lift and position the assembled trusses onto the cabin walls, ensuring that they are aligned with the layout and securely anchored in place. Use temporary bracing to hold the trusses in position until they are permanently fastened.
-
Sheathing Installation: Once the trusses are in place, install the roof sheathing, such as plywood or oriented strand board (OSB), to provide a solid base for the roof covering. Secure the sheathing to the trusses, ensuring a uniform and level surface.
-
Roof Covering: Choose the appropriate roofing material for your cabin, such as asphalt shingles, metal panels, or cedar shakes. Install the roofing material according to the manufacturer's guidelines, ensuring proper overlap and fastening to create a weatherproof barrier.
-
Flashing and Ventilation: Install flashing around roof penetrations, such as chimneys or vents, to prevent water infiltration. Additionally, ensure adequate ventilation in the attic space to regulate temperature and moisture levels within the cabin.
-
Gutters and Downspouts: Consider installing gutters and downspouts to manage rainwater runoff from the roof. Proper drainage helps protect the cabin's foundation and landscaping while preventing water damage to the exterior walls.
-
Roof Insulation: If applicable, add insulation to the underside of the roof to enhance energy efficiency and maintain a comfortable interior temperature. Choose insulation materials suitable for the climate in which the cabin is located.
-
Trim and Overhangs: Complete the roof installation by adding trim and overhangs to the eaves and gables. Trim not only provides a finished look but also protects the roof edges from weathering and damage.
By following these steps and ensuring meticulous attention to detail during the installation of the roof, you can safeguard your small cabin from the elements while creating a visually appealing and functional roofing system.
Adding Finishing Touches
After completing the major construction phases of your small cabin, it's time to focus on adding the finishing touches that will enhance the functionality, aesthetics, and comfort of the space. Here's a detailed guide to adding the essential finishing touches to your small cabin:
-
Interior Finishes: Install interior finishes such as trim, baseboards, and crown molding to create a polished and cohesive look throughout the cabin. Choose finishes that complement the overall design and contribute to a warm and inviting atmosphere.
-
Flooring Installation: Select and install flooring materials that are durable, easy to maintain, and suitable for the cabin's intended use. Options include hardwood, laminate, tile, or natural stone, each offering its own unique aesthetic and practical benefits.
-
Cabinetry and Storage: Incorporate cabinetry and storage solutions to maximize space and organization within the cabin. Custom-built or modular cabinets can be tailored to fit the specific layout and dimensions of the interior.
-
Lighting and Electrical Fixtures: Install lighting fixtures that provide adequate illumination while adding to the ambiance of the cabin. Consider energy-efficient LED lighting and incorporate task lighting in functional areas such as the kitchen and workspace.
-
Plumbing Fixtures: If your cabin includes a bathroom or kitchen, install plumbing fixtures such as sinks, faucets, and showers. Choose fixtures that are both functional and visually appealing, contributing to the overall design aesthetic.
-
Heating and Cooling Systems: Depending on the climate of the cabin's location, install a heating and cooling system to ensure year-round comfort. Options range from traditional HVAC systems to energy-efficient alternatives such as mini-split heat pumps or wood-burning stoves.
-
Interior Decor and Furnishings: Personalize the interior space with decor and furnishings that reflect your style and create a cozy atmosphere. Consider incorporating comfortable seating, area rugs, and decorative elements that add personality to the cabin.
-
Exterior Landscaping: Enhance the exterior surroundings of the cabin with landscaping features such as native plants, pathways, and outdoor seating areas. Landscaping not only adds curb appeal but also integrates the cabin with its natural environment.
-
Exterior Finishes and Details: Pay attention to exterior finishes such as trim, paint, and staining to protect the cabin from the elements and create a visually appealing facade. Consider adding a welcoming entryway and outdoor lighting to enhance the cabin's exterior.
-
Final Inspections and Touch-Ups: Conduct a thorough inspection of the cabin to address any remaining touch-ups or adjustments. Ensure that all systems and finishes are functioning as intended and make any necessary final adjustments.
By focusing on these finishing touches, you can elevate your small cabin from a construction project to a comfortable and inviting retreat that reflects your vision and provides a peaceful escape in the great outdoors.
Conclusion
Congratulations on reaching the conclusion of this comprehensive guide to building a small cabin. By following the steps outlined in this guide, you have gained valuable insights into the essential considerations and processes involved in constructing your own cabin. From choosing the right location and designing the cabin to gathering materials, building the foundation, constructing the walls, installing the roof, and adding finishing touches, you have embarked on a rewarding journey of creating a space that harmonizes with nature and provides a peaceful retreat.
As you conclude the construction of your small cabin, remember that the journey does not end here. Your cabin is a canvas for creating lasting memories, finding solace in nature, and enjoying the simple pleasures of a rustic lifestyle. Embrace the opportunity to personalize your cabin with thoughtful details, furnishings, and landscaping that reflect your unique style and preferences.
Whether your small cabin serves as a weekend getaway, a creative retreat, or a permanent residence, it is a testament to your dedication, creativity, and craftsmanship. As you step into this new chapter of cabin living, may your space be filled with warmth, tranquility, and the joy of bringing your vision to life.
Now, as you take a moment to admire the fruits of your labor, remember that the true essence of a small cabin lies not only in its physical structure but in the experiences and memories it holds. Cherish the moments of relaxation, connection with nature, and the sense of accomplishment that your small cabin brings. Here's to the beginning of a new adventure in your small cabin – a place to call your own amidst the beauty of the natural world.

