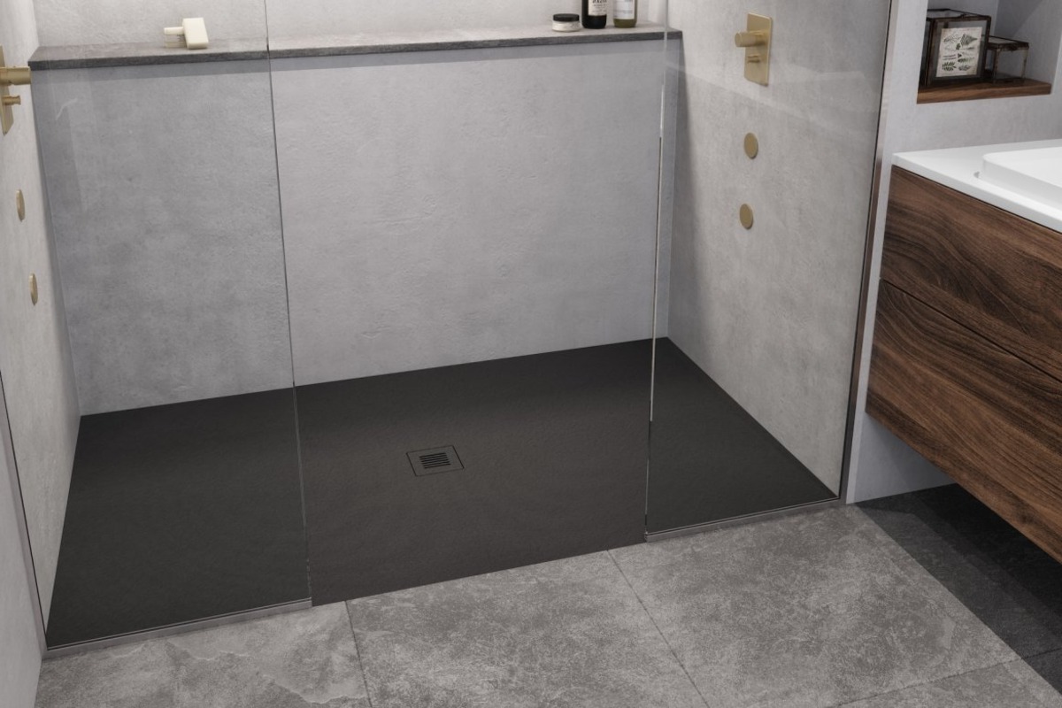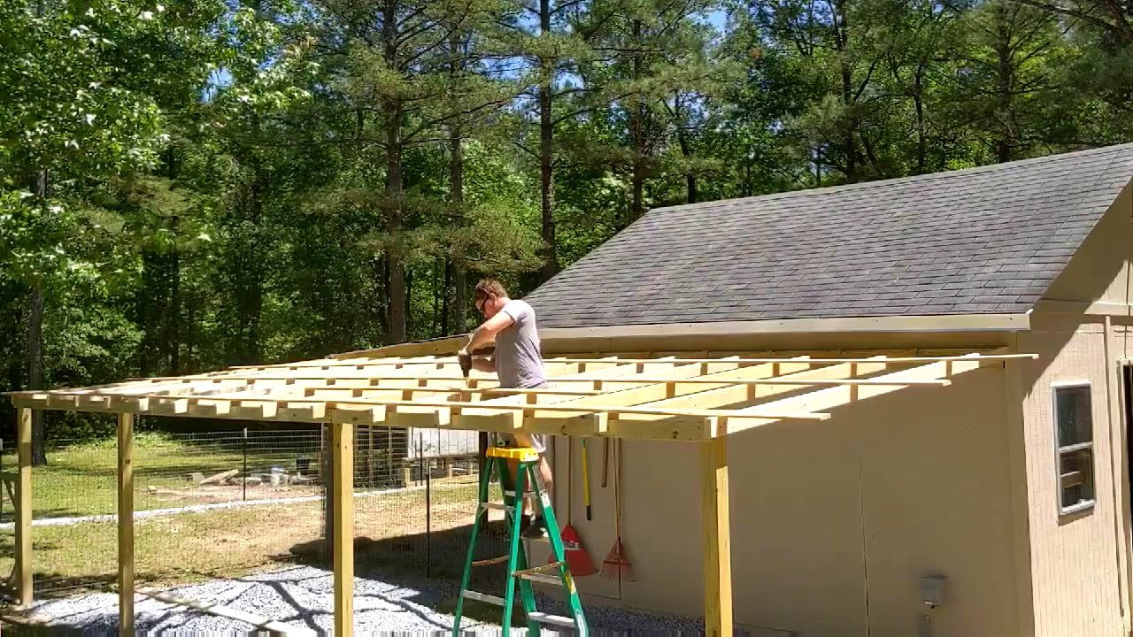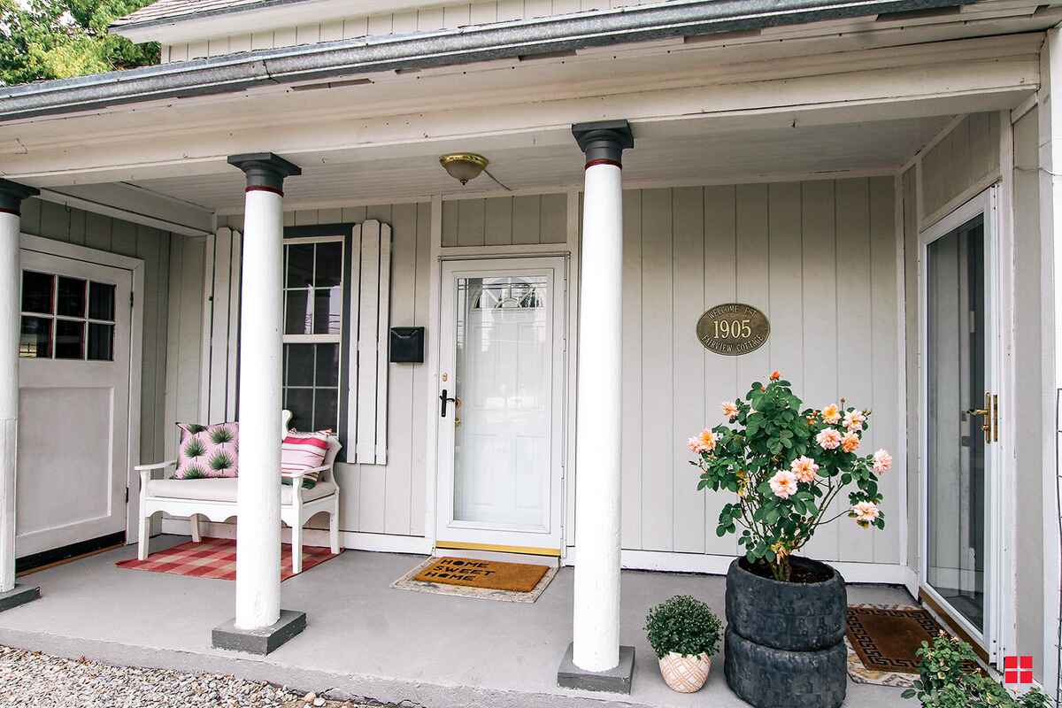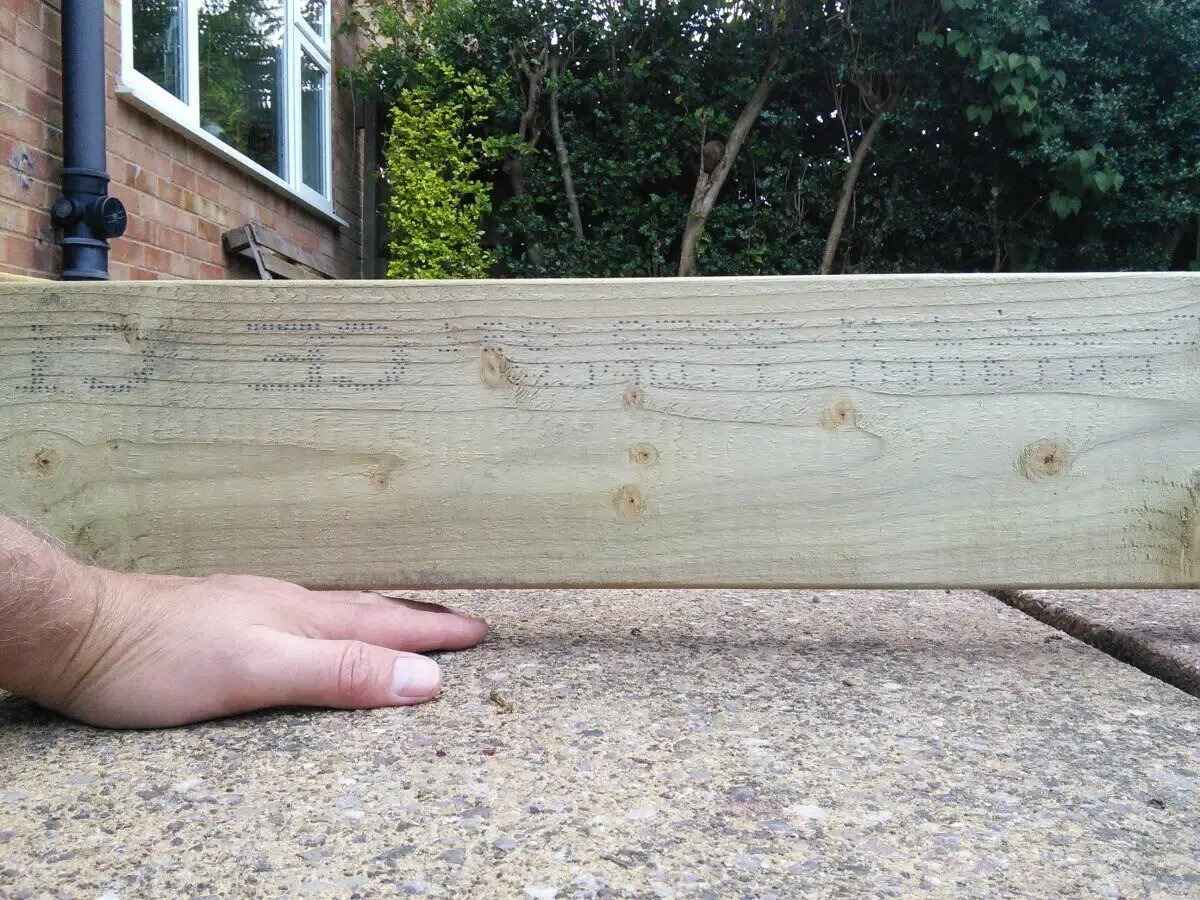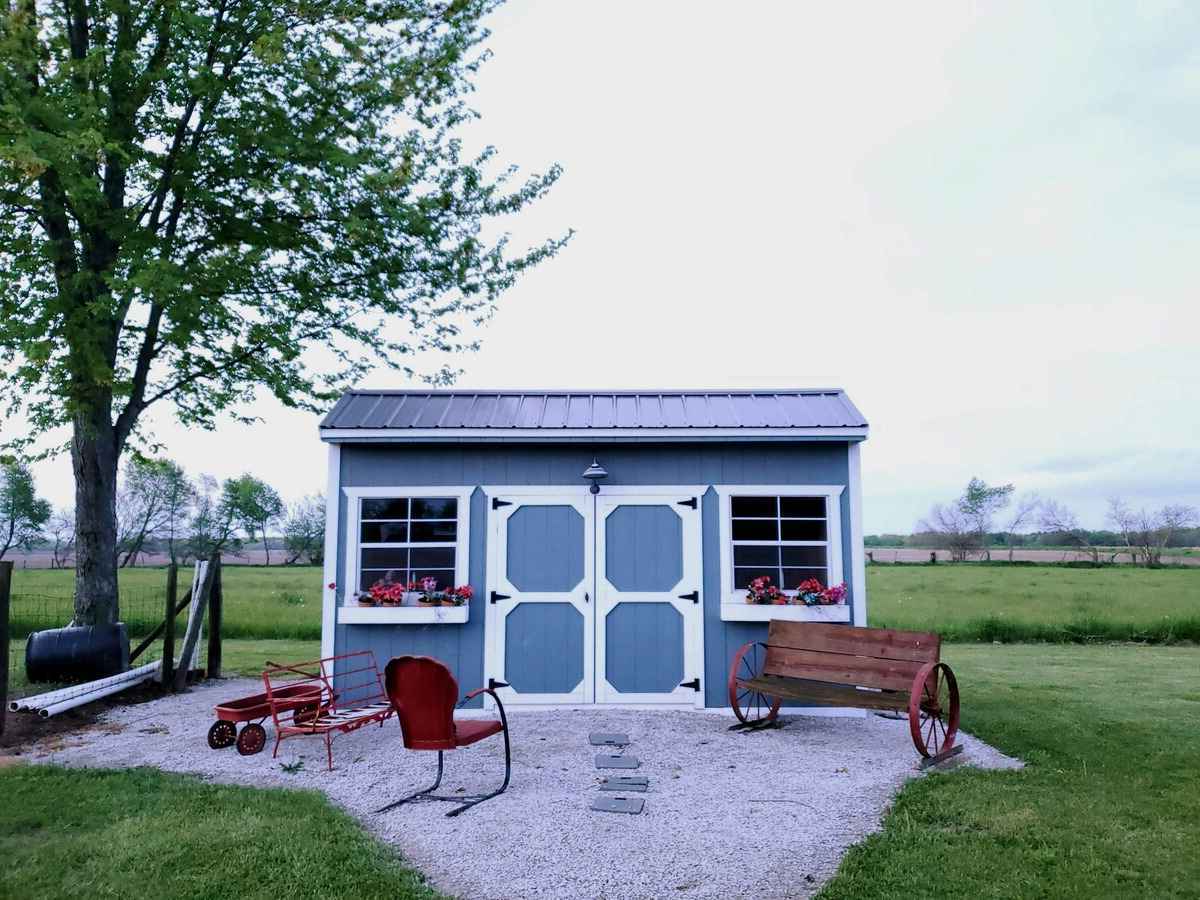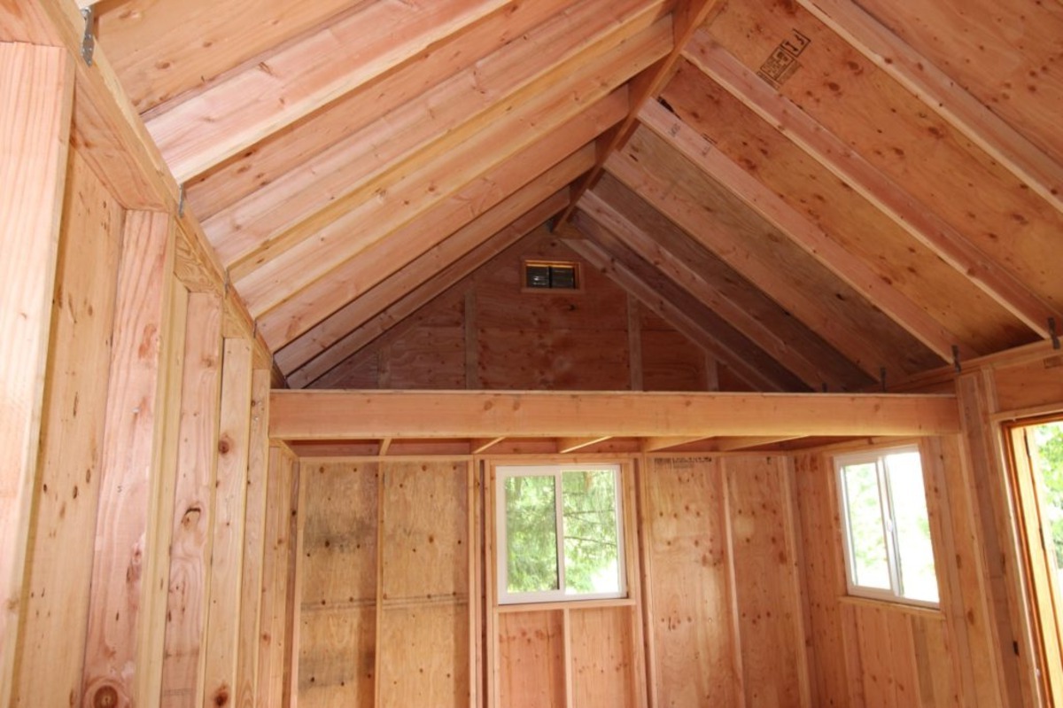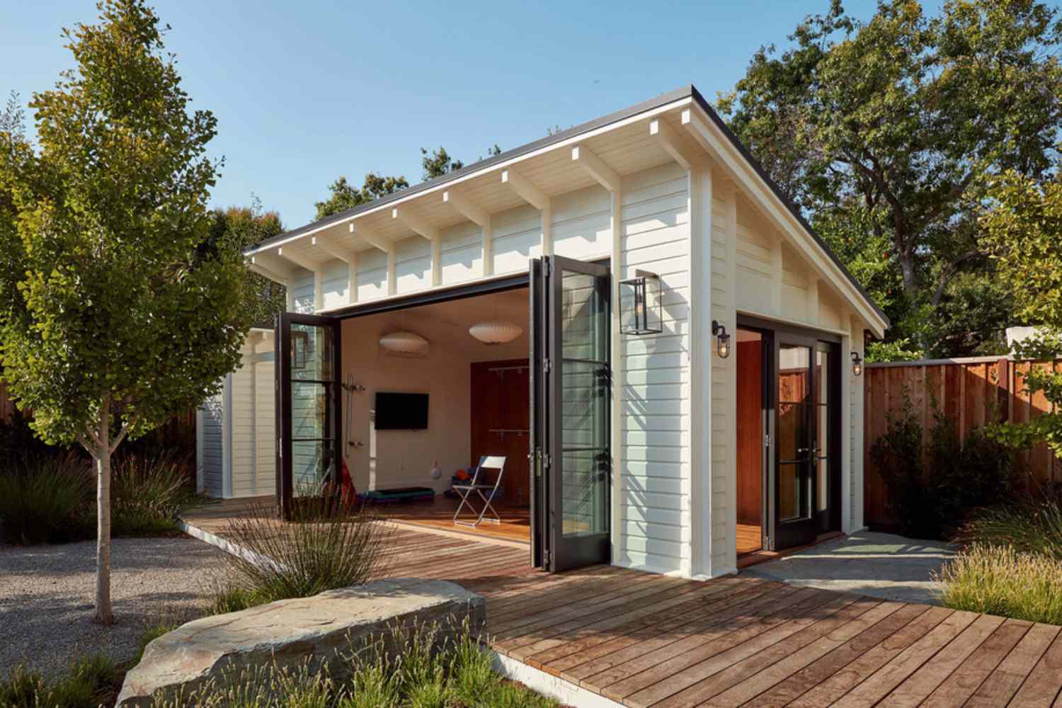Home>Create & Decorate>DIY & Crafts>Concrete Slab Shed Building: A DIY Guide
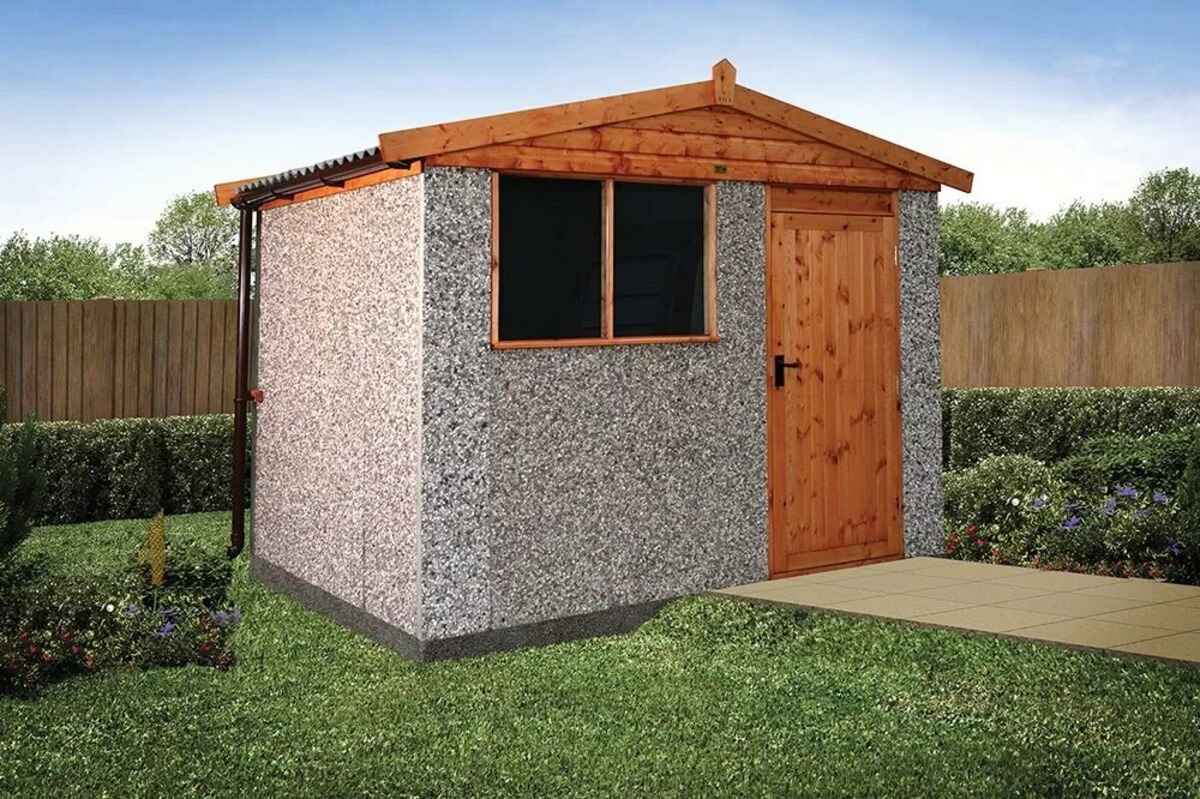

DIY & Crafts
Concrete Slab Shed Building: A DIY Guide
Published: February 29, 2024

Content Creator specializing in woodworking and interior transformations. Caegan's guides motivate readers to undertake their own projects, while his custom furniture adds a personal touch.
Learn how to build a sturdy concrete slab shed with our comprehensive DIY guide. Perfect for DIY & Crafts enthusiasts looking to create a durable outdoor storage solution.
(Many of the links in this article redirect to a specific reviewed product. Your purchase of these products through affiliate links helps to generate commission for Twigandthistle.com, at no extra cost. Learn more)
Introduction
Embarking on the journey of building your own shed can be an immensely rewarding and empowering experience. Whether you're looking to create a space for storage, a workshop, or a cozy retreat, constructing a shed from the ground up allows you to tailor it to your specific needs and preferences. One of the critical elements of building a durable and functional shed is laying a solid foundation, and a concrete slab serves as the ideal base for this purpose.
Constructing a concrete slab shed involves a series of steps that require careful planning, precise execution, and a touch of creativity. From selecting the perfect site for your shed to framing the structure and adding the finishing touches, each phase of the project presents an opportunity to infuse your personality and style into the final product.
In this comprehensive DIY guide, we will delve into the intricacies of building a concrete slab shed, providing you with valuable insights, expert tips, and step-by-step instructions to help you navigate the process with confidence. Whether you're a seasoned DIY enthusiast or a novice embarking on your first major construction project, this guide is designed to equip you with the knowledge and inspiration needed to bring your vision to life.
So, roll up your sleeves, gather your tools, and let's dive into the exciting world of concrete slab shed building. With a blend of determination, creativity, and a sprinkle of patience, you'll soon be on your way to creating a sturdy and stylish shed that stands the test of time.
Read more: How To Build A Shed On A Concrete Slab
Planning and Preparation
Before diving into the physical aspects of building a concrete slab shed, thorough planning and meticulous preparation are essential for a successful outcome. This phase sets the foundation for the entire project, ensuring that each subsequent step unfolds seamlessly. Here's a detailed look at the key elements of planning and preparation:
-
Design Considerations: Begin by envisioning the purpose of your shed. Will it primarily serve as a storage space, a workshop, or a multifunctional retreat? Consider the dimensions required to accommodate your needs, ensuring that the design aligns with local building codes and regulations.
-
Budgeting and Material Selection: Establish a realistic budget for the project, factoring in costs for materials, tools, and any professional assistance required. Research and select high-quality materials suitable for your shed's intended use, ensuring durability and longevity.
-
Permits and Regulations: Check with local authorities to determine if any permits or approvals are necessary for constructing a shed on your property. Familiarize yourself with zoning regulations, setback requirements, and any restrictions related to shed size and placement.
-
Site Assessment: Evaluate your property to identify the most suitable location for the shed. Consider factors such as accessibility, drainage, sunlight exposure, and proximity to existing structures. Ensure that the chosen site complies with any relevant regulations and aligns with your design vision.
-
Utility Considerations: If your shed will require electricity, plumbing, or other utilities, plan for their integration during the construction phase. Determine the most practical route for utility connections and factor in any additional costs or professional assistance needed.
-
Timeline and Scheduling: Establish a realistic timeline for the project, considering factors such as weather conditions, availability of materials, and your personal schedule. Create a detailed schedule outlining each phase of the construction process, allowing for flexibility and unforeseen challenges.
By meticulously addressing these planning and preparation aspects, you'll lay a solid groundwork for the subsequent stages of building your concrete slab shed. This thoughtful approach sets the stage for a smooth and rewarding construction journey, ensuring that your vision for the perfect shed becomes a tangible reality.
Site Selection and Preparation
Selecting the ideal site for your concrete slab shed is a pivotal decision that significantly influences the functionality, longevity, and overall aesthetic appeal of the structure. Before breaking ground, it's crucial to conduct a thorough assessment of your property to pinpoint the optimal location for the shed. Here's a detailed exploration of the site selection and preparation process:
-
Assessing Ground Stability: Begin by evaluating the stability and composition of the ground where the shed will be situated. Look for a level area with firm, well-compacted soil to ensure the stability of the concrete slab foundation. Avoid locations prone to excessive moisture retention or areas with a high water table, as these conditions can compromise the integrity of the foundation over time.
-
Sunlight and Accessibility: Consider the path of the sun throughout the day to determine the shed's ideal orientation. Additionally, ensure that the chosen site allows for convenient access, both during the construction phase and for future use. A well-positioned shed can maximize natural light and ventilation, enhancing its usability and comfort.
-
Drainage Considerations: Adequate drainage is essential to prevent water accumulation around the shed. Choose a site that naturally facilitates water runoff and consider implementing additional drainage solutions if necessary. Proper drainage safeguards the concrete slab from potential water damage and helps maintain a dry and functional interior space.
-
Clearing and Leveling: Once the site is selected, clear any vegetation, debris, or obstacles that may impede the construction process. Use a level and string line to ensure the ground is uniformly flat, making any necessary adjustments to achieve a smooth and even surface. Proper leveling is crucial for the accurate installation of the concrete slab.
-
Marking Boundaries: Mark the boundaries of the shed's footprint using stakes and string, outlining the exact dimensions of the structure. This visual guide serves as a reference during the subsequent construction phases, ensuring that the slab is poured within the designated area.
-
Utility Access: If your shed will require access to utilities such as electricity or water, consider the proximity to existing utility connections. Plan the site's location in relation to these utilities, allowing for convenient access while adhering to safety regulations and building codes.
By meticulously considering these factors and preparing the selected site accordingly, you set the stage for a smooth and efficient construction process. The careful selection and preparation of the site lay the groundwork for a sturdy and enduring concrete slab shed, ensuring that it seamlessly integrates with your property while serving its intended purpose for years to come.
Materials and Tools
The successful construction of a concrete slab shed hinges on the utilization of high-quality materials and the appropriate tools to execute each phase of the project with precision. From the foundation to the finishing touches, here's a comprehensive overview of the essential materials and tools required for building a durable and functional shed:
Materials
-
Concrete Mix: Select a high-quality concrete mix suitable for slab construction, ensuring it meets the necessary strength and durability requirements. Consider factors such as the slab thickness and any specific additives or reinforcements recommended for your region's climate.
-
Gravel and Sand: These materials are essential for creating a stable base and promoting proper drainage beneath the concrete slab. Choose well-graded gravel and coarse sand to achieve optimal compaction and support for the slab.
-
Reinforcement Mesh or Rebar: Depending on the size and intended use of the shed, reinforcement mesh or rebar may be necessary to enhance the structural integrity of the concrete slab. Consult local building codes and engineering guidelines to determine the appropriate reinforcement method.
-
Pressure-Treated Lumber: For constructing the shed's framing and floor structure, opt for pressure-treated lumber to resist decay, insect damage, and moisture absorption. Select dimensional lumber suitable for the shed's design and load-bearing requirements.
-
Exterior-Grade Plywood or Oriented Strand Board (OSB): Choose a durable and moisture-resistant material for sheathing the shed's walls and roof. Exterior-grade plywood or OSB provides a sturdy base for siding and roofing materials while safeguarding the interior from the elements.
-
Siding and Roofing Materials: Depending on your aesthetic preferences and climate considerations, select suitable siding and roofing materials such as vinyl siding, wood shingles, metal panels, or composite options. Ensure the chosen materials offer durability, weather resistance, and visual appeal.
-
Fasteners and Hardware: Stock up on an assortment of nails, screws, bolts, and other fasteners required for assembling the shed's components. Additionally, gather a selection of hinges, latches, and other hardware necessary for doors, windows, and other functional elements.
Read more: How To Build A Concrete Block Shed
Tools
-
Concrete Mixer or Mixing Tools: Depending on the scale of the project, a concrete mixer or mixing tools such as a wheelbarrow, hoe, and shovel are essential for preparing the concrete mix and achieving the desired consistency.
-
Compaction Equipment: To ensure proper compaction of the gravel and sand base, utilize a plate compactor or hand tamper to create a stable foundation for the concrete slab.
-
Framing and Carpentry Tools: Essential tools include a circular saw, framing square, level, hammer, and nail gun for framing the shed's walls, floor, and roof structure. Additionally, have a tape measure, carpenter's pencil, and speed square for accurate measurements and layout.
-
Concrete Finishing Tools: Trowels, edgers, and a bull float are necessary for finishing the concrete slab, achieving a smooth surface, and creating defined edges.
-
Roofing and Siding Tools: Depending on the chosen materials, gather tools such as a nail gun, circular saw, tin snips, and a chalk line for installing roofing and siding with precision.
-
Safety Gear: Prioritize safety by equipping yourself with personal protective equipment, including gloves, safety glasses, ear protection, and a dust mask. Additionally, have sturdy footwear and clothing suitable for the construction environment.
By assembling the requisite materials and tools outlined above, you'll be well-prepared to embark on the construction of your concrete slab shed. This comprehensive selection ensures that each phase of the project, from laying the foundation to adding the final aesthetic touches, can be executed with efficiency and craftsmanship.
Building the Concrete Slab
The construction of a sturdy and level concrete slab forms the cornerstone of a durable and long-lasting shed. This critical phase demands meticulous attention to detail and adherence to best practices to ensure the structural integrity and functionality of the foundation. Here's a comprehensive guide to building the concrete slab for your shed:
Excavation and Site Preparation
Begin by marking the perimeter of the shed's foundation using stakes and string, outlining the exact dimensions of the slab. With the boundaries clearly defined, proceed to excavate the marked area to a depth suitable for accommodating the gravel base and the desired thickness of the concrete slab. Use a shovel, digging bar, or a mini excavator for larger projects to remove the soil and create a level excavation site.
Installing Gravel Base and Formwork
Once the excavation is complete, spread a layer of well-graded gravel evenly across the bottom of the site, ensuring proper compaction to create a stable base for the concrete slab. Use a plate compactor or hand tamper to achieve the desired level of compaction. Next, construct the formwork using sturdy lumber, ensuring that it aligns with the dimensions and layout of the shed's foundation. Secure the formwork in place with stakes and braces, ensuring it remains level and square.
Reinforcement and Concrete Mixing
If required based on local building codes and engineering guidelines, lay a reinforcement mesh or place rebar within the formwork to enhance the slab's strength and durability. With the formwork and reinforcement in place, it's time to prepare the concrete mix. Follow the manufacturer's instructions to achieve the appropriate consistency, ensuring thorough mixing to avoid variations in the concrete's strength and appearance.
Pouring and Finishing the Slab
Carefully pour the concrete mix into the formwork, starting from one corner and working methodically to ensure even distribution. Use a screed board to level the concrete, moving it back and forth in a sawing motion across the surface of the formwork. Once the concrete is leveled, use a bull float to smooth the surface and eliminate any imperfections. Finish the slab by edging the perimeter with a concrete edger to create clean, defined edges and minimize the risk of chipping.
Curing and Protection
After the concrete slab is poured and finished, it's crucial to allow sufficient time for curing to achieve optimal strength and durability. Protect the freshly poured slab from rapid moisture loss by covering it with plastic sheeting or applying a curing compound. Additionally, monitor the curing process and ensure that the slab remains moist to facilitate proper hydration of the concrete.
By meticulously following these steps and best practices, you'll successfully build a robust and level concrete slab for your shed, providing a solid foundation for the subsequent phases of construction. The careful execution of this pivotal stage sets the stage for the realization of your vision for a functional and enduring shed.
Framing the Shed
Framing the shed marks a pivotal phase in the construction process, laying the groundwork for the structural integrity and visual appeal of the entire edifice. This phase involves the assembly of the shed's walls, floor, and roof framework, creating a sturdy and cohesive structure that forms the canvas for the subsequent additions and finishes.
Read more: How to Pour a DIY Basement Slab
Wall Framing
Commence the wall framing process by laying out the bottom wall plates on the concrete slab, ensuring they are precisely positioned according to the shed's design specifications. Secure the plates in place using anchor bolts or concrete screws, providing a stable base for the wall framing. Next, assemble the wall studs, typically spaced at 16 inches on center, and secure them to the bottom plates using nails or screws. Incorporate openings for doors and windows as per the shed's design, ensuring precise measurements and alignment.
Floor Framing
The floor framing phase involves constructing a robust and level platform that forms the base of the shed. Begin by laying out the pressure-treated floor joists, ensuring they are spaced according to engineering guidelines and local building codes. Secure the joists to the bottom wall plates using joist hangers, ensuring a secure connection between the floor framing and the wall structure. Install additional support beams and blocking as necessary to reinforce the floor framework, creating a stable foundation for the shed's interior space.
Roof Framing
The roof framing process encompasses the assembly of the shed's roof trusses or rafters, depending on the chosen design and structural requirements. Carefully measure and cut the truss components, ensuring precise angles and dimensions to achieve a symmetrical and well-supported roof structure. Install the trusses or rafters atop the wall framing, securing them in place and ensuring proper alignment and bracing. Incorporate ridge boards, collar ties, and other essential elements to reinforce the roof framework and provide stability against external forces.
Structural Integrity and Bracing
Throughout the framing process, prioritize the integration of diagonal bracing and structural reinforcements to enhance the shed's stability and resistance to lateral forces. Utilize braces, hurricane ties, and other appropriate hardware to secure the framing components, mitigating the risk of structural shifting or instability. Additionally, ensure that all framing elements align with engineering specifications and local building codes, adhering to best practices for load-bearing capacity and structural soundness.
By meticulously executing the framing phase, you establish a robust and well-structured foundation for the shed, setting the stage for the installation of roofing and siding materials. This phase represents a crucial juncture in the construction journey, shaping the shed's form and functionality while laying the groundwork for the realization of your vision for a durable and aesthetically pleasing outdoor space.
Read more: How to Build a Concrete Vanity Top
Roofing and Siding
The roofing and siding phase of constructing a shed represents the culmination of the structural framework, transforming the skeletal form into a weather-resistant and visually appealing enclosure. This pivotal stage involves the installation of materials that safeguard the shed from the elements while enhancing its aesthetic charm. Here's a detailed exploration of the roofing and siding process, encompassing essential considerations and best practices for a successful outcome.
Roofing Materials Selection
Selecting the appropriate roofing materials is paramount to ensure durability, weather resistance, and architectural harmony with the surrounding environment. Options such as asphalt shingles, metal panels, wood shingles, or composite roofing materials offer varying degrees of longevity and visual appeal. Consider the shed's design, local climate conditions, and maintenance requirements when choosing the ideal roofing material, aiming for a balance of functionality and aesthetic coherence.
Roofing Installation
Commence the roofing installation by applying an underlayment to provide an additional layer of protection against moisture infiltration. Next, carefully lay the chosen roofing material according to the manufacturer's guidelines, ensuring proper overlap and fastening to create a watertight barrier. Utilize appropriate fasteners and sealants to secure the roofing material, paying meticulous attention to details such as flashing around roof penetrations and edges to prevent water intrusion.
Siding Selection and Preparation
The selection of siding materials plays a pivotal role in defining the shed's visual character and safeguarding its exterior surfaces. Opt for siding options such as vinyl, wood, fiber cement, or metal panels, considering factors such as durability, maintenance, and architectural compatibility. Prepare the shed's walls by installing a moisture barrier and ensuring a smooth, level surface to facilitate the seamless application of the chosen siding material.
Read more: DIY Outdoor Concrete Countertops
Siding Installation
Begin the siding installation by carefully measuring and cutting the material to fit the shed's dimensions, accounting for openings such as doors and windows. Secure the siding in place using appropriate fasteners, ensuring proper alignment and overlap to create a protective envelope for the shed's exterior. Pay attention to corner details, trim elements, and transitions between different siding materials to achieve a cohesive and visually appealing finish.
Finishing Touches
Upon completing the roofing and siding installation, attend to the finishing touches that elevate the shed's functionality and aesthetic allure. Install soffits and fascia to provide a polished appearance and protect the eaves from moisture and pests. Additionally, incorporate appropriate ventilation elements to promote air circulation within the shed, contributing to a comfortable and well-maintained interior environment.
By meticulously executing the roofing and siding phase, you fortify the shed against the elements while infusing it with a distinct visual identity. This transformative stage represents the convergence of form and function, culminating in a resilient and visually captivating structure that embodies your vision for a versatile and enduring outdoor space.
Finishing Touches
The "Finishing Touches" phase of constructing a shed represents the culmination of meticulous attention to detail, aiming to elevate the functionality, aesthetics, and longevity of the structure. This pivotal stage encompasses a range of essential elements that contribute to the overall refinement and usability of the shed, ensuring that it emerges as a cohesive and inviting space.
Exterior Trim and Detailing
Commencing with the exterior, the addition of trim elements and detailing serves to impart a polished and cohesive appearance to the shed. Installing trim around doors, windows, and corners not only enhances the visual appeal but also provides protection against moisture infiltration and structural wear. Careful attention to the alignment and finishing of exterior trim elements contributes to the overall architectural harmony and weather resistance of the shed.
Read more: How to Build DIY Concrete Countertops
Door and Window Installation
The installation of doors and windows represents a significant aspect of the finishing touches, facilitating accessibility, natural light, and ventilation within the shed. Selecting high-quality, weather-resistant doors and windows tailored to the shed's design and functional requirements ensures a seamless integration with the overall structure. Proper sealing and hardware installation contribute to energy efficiency, security, and a welcoming interior environment.
Interior Finishing and Customization
Transitioning to the interior space, the finishing touches extend to the customization and refinement of the shed's interior surfaces. Applying a durable and visually appealing finish to the walls and ceiling enhances the overall ambiance and facilitates maintenance. Additionally, incorporating storage solutions, workbenches, and other functional elements tailored to the shed's purpose further enhances its usability and personalization.
Lighting and Electrical Integration
Integrating lighting and electrical components represents a crucial aspect of the finishing touches, enhancing the shed's functionality and usability. Strategically positioned lighting fixtures, electrical outlets, and switches contribute to a well-lit and versatile interior space. Adhering to electrical codes and safety standards ensures a secure and efficient electrical system, catering to the shed's specific requirements.
Landscaping and Exterior Accents
The exterior surroundings of the shed also benefit from thoughtful finishing touches, including landscaping elements and exterior accents. Incorporating pathways, plantings, and outdoor seating areas around the shed enhances its integration with the surrounding environment, creating an inviting and harmonious outdoor space. Additionally, exterior accents such as decorative trim, shutters, and architectural details contribute to the shed's visual charm and individuality.
By meticulously attending to these finishing touches, the shed evolves into a refined, functional, and visually captivating space that aligns with your vision and serves its intended purpose with distinction. Each detail contributes to the overall cohesiveness and usability of the shed, ensuring that it stands as a testament to your craftsmanship and creativity.
Read more: How To Build Concrete Steps On A Slope
Conclusion
In conclusion, the journey of constructing a concrete slab shed encapsulates a blend of meticulous planning, skilled craftsmanship, and a deep sense of personalization. From the initial stages of site selection and preparation to the final touches that impart character and functionality, the process unfolds as a testament to the transformative power of DIY construction.
Building a concrete slab shed represents more than the mere assembly of materials; it embodies the realization of a vision, the embodiment of practicality, and the cultivation of a space that seamlessly integrates with its surroundings. The careful consideration of design, materials, and construction techniques culminates in a structure that not only serves a functional purpose but also stands as a reflection of the builder's creativity and dedication.
Throughout the journey, each phase presents an opportunity for learning, problem-solving, and the expression of individuality. The process of laying the concrete slab, framing the shed, and adding roofing and siding materials becomes a canvas for personalization, allowing for the infusion of unique touches and tailored features that reflect the builder's preferences and needs.
As the finishing touches are meticulously applied, the shed emerges as a harmonious union of form and function, seamlessly blending into its environment while offering a versatile and inviting space. The integration of doors, windows, lighting, and interior finishes transforms the shed into a purposeful retreat, a functional workshop, or a reliable storage space, tailored to the builder's specific aspirations.
Ultimately, the completion of a concrete slab shed represents a triumph of creativity, perseverance, and craftsmanship. It stands as a tangible testament to the builder's ability to transform raw materials into a structure that not only shelters possessions but also nurtures creativity, productivity, and personal fulfillment.
In essence, the construction of a concrete slab shed transcends the mere act of building; it embodies the spirit of ingenuity, the pursuit of self-sufficiency, and the joy of creating a space that enriches daily life. With each nail driven, each concrete pour, and each finishing detail, the builder leaves an indelible mark on the landscape, crafting a haven that resonates with purpose and pride.

