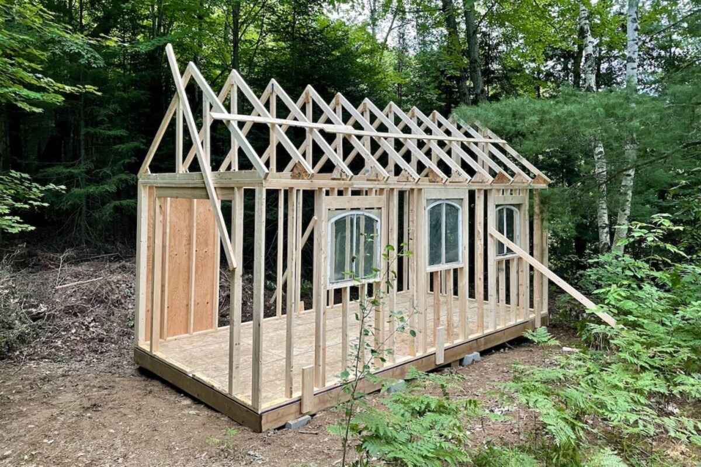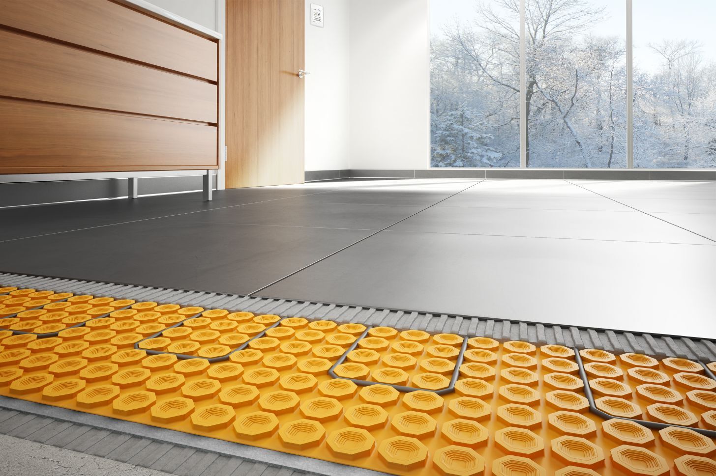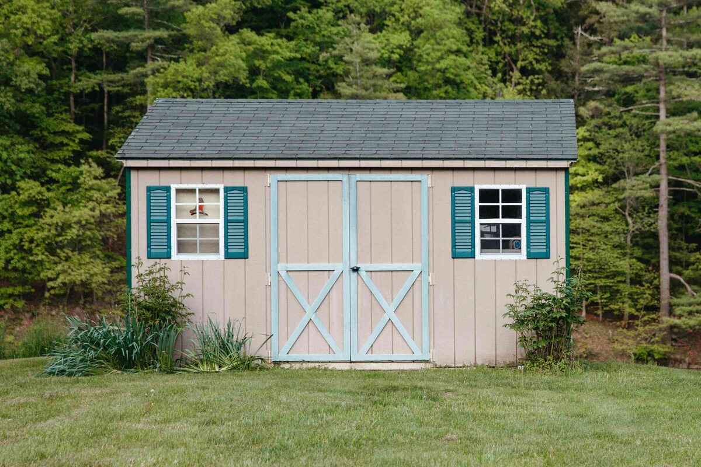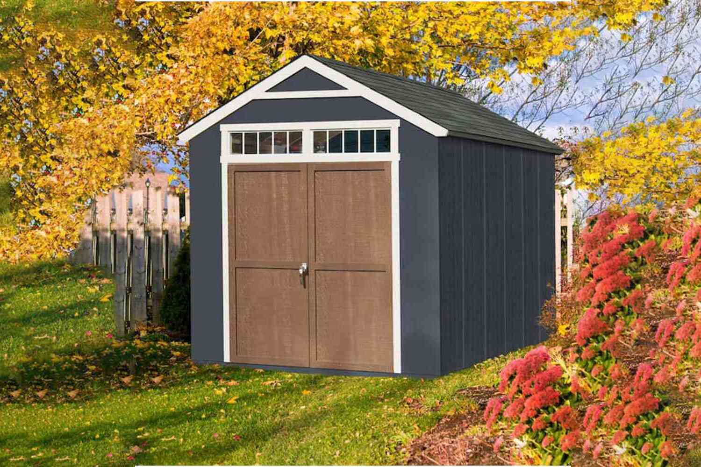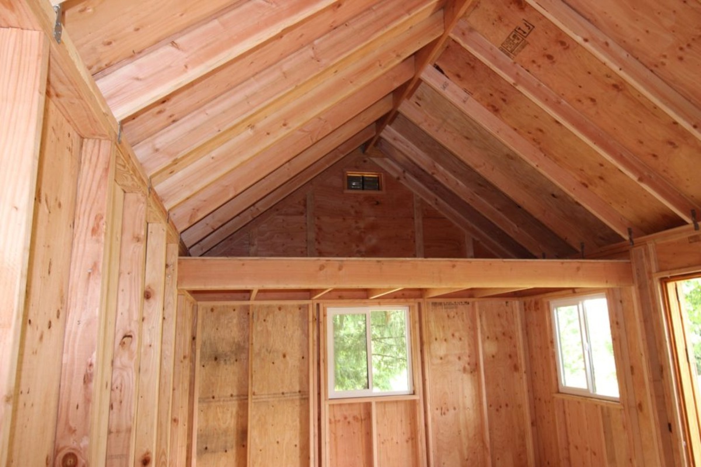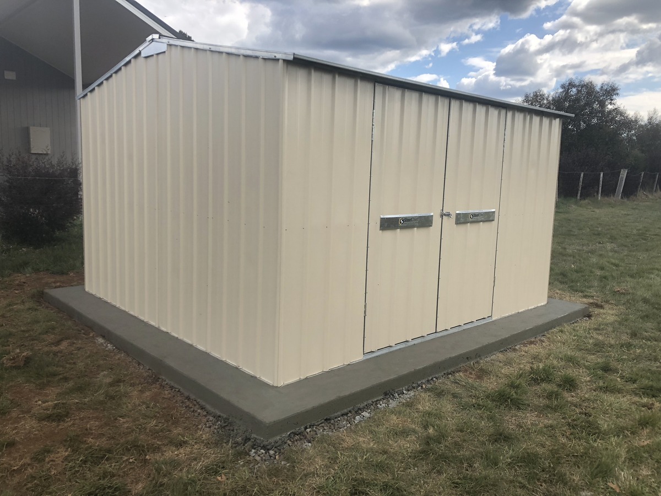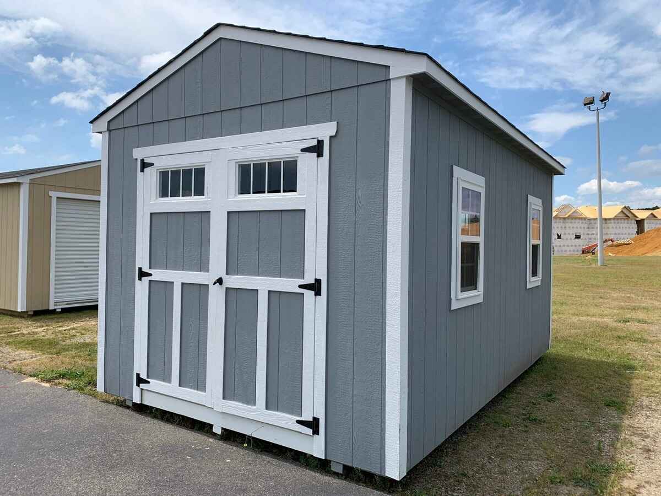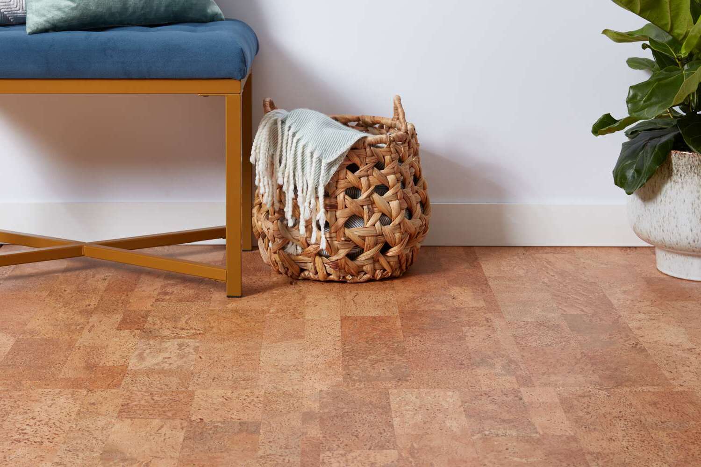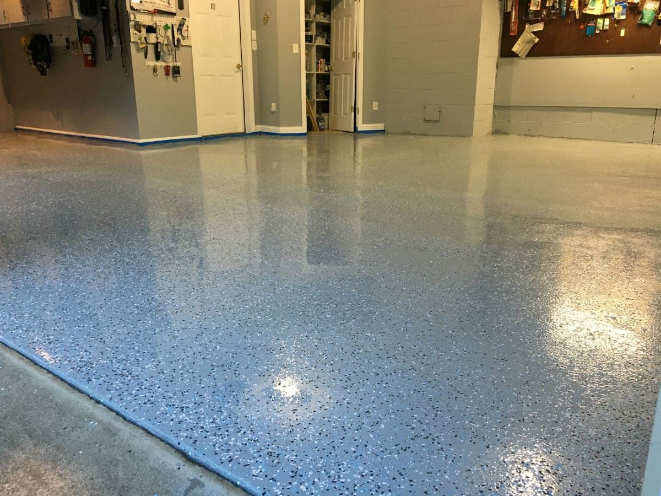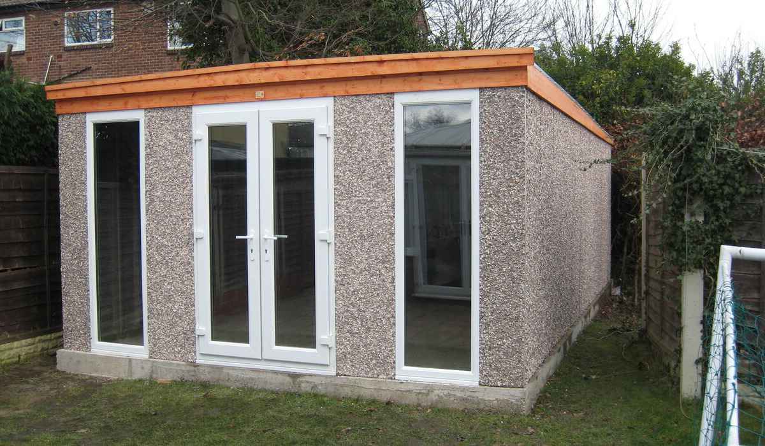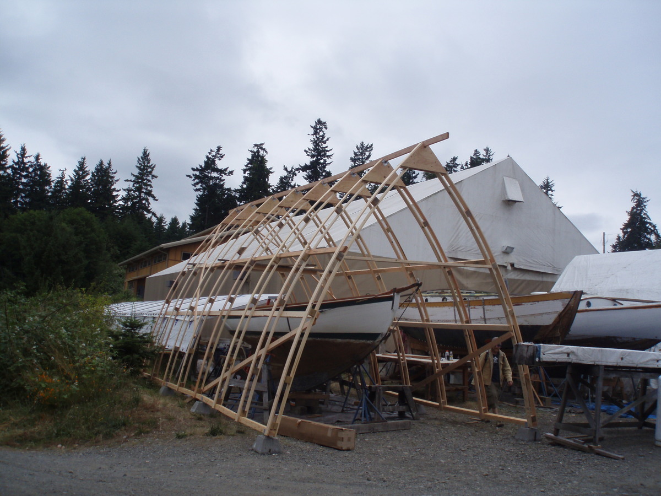Home>Create & Decorate>DIY & Crafts>How To Build A Shed Floor On Skids
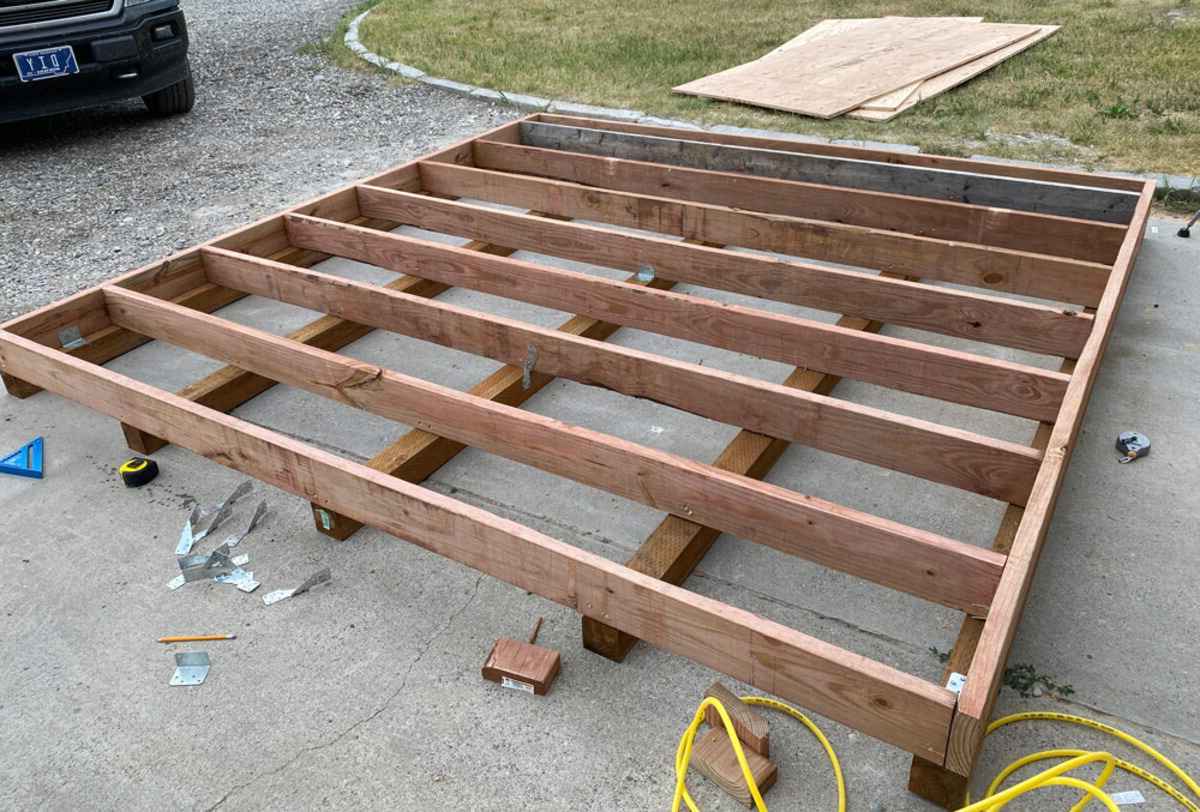

DIY & Crafts
How To Build A Shed Floor On Skids
Published: February 27, 2024

Senior Editor in Create & Decorate, Kathryn combines traditional craftsmanship with contemporary trends. Her background in textile design and commitment to sustainable crafts inspire both content and community.
Learn how to build a sturdy shed floor on skids with this DIY & Crafts guide. Get step-by-step instructions for a durable and reliable foundation.
(Many of the links in this article redirect to a specific reviewed product. Your purchase of these products through affiliate links helps to generate commission for Twigandthistle.com, at no extra cost. Learn more)
Introduction
Building a shed can be a rewarding and practical DIY project, providing valuable storage space for tools, equipment, and outdoor gear. One crucial aspect of constructing a sturdy and durable shed is creating a solid foundation, and the shed floor plays a pivotal role in this regard. The shed floor not only supports the weight of the shed's contents but also helps to distribute the load evenly, ensuring stability and longevity.
When it comes to constructing a shed floor, utilizing skids offers several advantages. Skids, also known as runners, are long, horizontal beams that elevate the shed off the ground, providing protection against moisture and minimizing direct contact with the soil. This design helps to prevent rot and decay, ultimately prolonging the lifespan of the shed.
In this comprehensive guide, we will walk through the step-by-step process of building a shed floor on skids. From gathering the necessary materials and tools to the final installation, each stage is crucial in ensuring a solid and reliable foundation for your shed. Whether you're a seasoned DIY enthusiast or embarking on your first construction project, this guide will equip you with the knowledge and confidence to tackle this essential aspect of shed building.
By following these detailed instructions and tips, you'll be able to create a robust shed floor that meets your specific needs and withstands the test of time. So, roll up your sleeves, gather your tools, and let's dive into the rewarding journey of constructing a shed floor on skids.
Read more: How To Build A Shed Floor
Step 1: Gather Materials and Tools
Before embarking on the construction of a shed floor on skids, it's essential to gather all the necessary materials and tools. This step sets the foundation for a smooth and efficient building process, ensuring that you have everything at hand to progress seamlessly. Here's a comprehensive list of materials and tools you'll need:
Materials:
- Pressure-Treated Lumber: This will be used for the skids, floor frame, and floor joists. Opting for pressure-treated lumber is crucial as it offers enhanced resistance to decay and moisture, ensuring the longevity of your shed floor.
- Plywood or Oriented Strand Board (OSB): These materials will form the actual flooring of the shed. Both plywood and OSB are durable and suitable for shed floors, providing a sturdy surface for the shed's contents.
- Galvanized Nails or Screws: These will be used for securing the various components of the shed floor, offering corrosion resistance and robust fastening.
- Gravel or Crushed Stone: This will be utilized for creating a stable and well-drained base for the skids, promoting proper water drainage and preventing moisture-related issues.
Tools:
- Circular Saw: Essential for cutting the lumber to the required dimensions accurately.
- Tape Measure: A crucial tool for ensuring precise measurements, contributing to the overall accuracy and stability of the shed floor.
- Hammer or Screw Gun: Required for driving nails or screws into the lumber, securing the components firmly in place.
- Level: This tool is indispensable for ensuring that the shed floor is perfectly horizontal and level, preventing any structural issues in the future.
- Work Gloves and Safety Glasses: These are essential for personal safety during the construction process, providing protection against splinters, sharp edges, and dust.
By gathering these materials and tools, you'll be well-prepared to commence the construction of your shed floor on skids. This careful preparation sets the stage for a successful and satisfying building experience, ensuring that you have everything needed to create a robust and long-lasting foundation for your shed.
Step 2: Prepare the Site
Preparing the site for building a shed floor on skids is a crucial preliminary step that sets the stage for a sturdy and long-lasting foundation. Proper site preparation not only ensures the structural integrity of the shed but also contributes to its overall durability and functionality. Here's a detailed breakdown of the essential tasks involved in preparing the site for your shed floor construction:
-
Clear the Area: Begin by clearing the designated area where the shed will be situated. Remove any debris, rocks, or vegetation, ensuring that the ground is level and free from obstructions. This step is vital for creating a stable and even base for the shed floor.
-
Mark the Perimeter: Use stakes and string to outline the perimeter of the shed. This visual guide will help you visualize the shed's dimensions and ensure that the site preparation aligns with the intended size of the shed floor.
-
Excavate the Site: Depending on the terrain and soil conditions, you may need to excavate the site to create a level surface for the shed floor. Use a shovel or a small excavator to remove any uneven or compacted soil, aiming for a uniform and level base.
-
Add Gravel or Crushed Stone: Once the site is excavated, adding a layer of gravel or crushed stone is essential for promoting proper drainage and preventing moisture-related issues. This layer serves as a stable and well-drained base for the skids, contributing to the longevity of the shed floor.
-
Compact the Base: Use a hand tamper or a mechanical compactor to firmly compact the gravel or crushed stone base. This step ensures that the base is solid and stable, providing a reliable foundation for the shed floor.
-
Verify the Level: Utilize a long, straight board and a level to verify that the prepared site is perfectly level. This meticulous attention to detail is crucial for ensuring that the shed floor will be stable and structurally sound.
By meticulously preparing the site for your shed floor construction, you're laying the groundwork for a robust and reliable foundation. This careful and methodical approach sets the stage for the subsequent stages of the construction process, ensuring that your shed floor will meet the highest standards of durability and functionality.
Read more: How to Install Peel and Stick Flooring
Step 3: Build the Skids
Building the skids is a pivotal step in the construction of a shed floor on skids. Skids, also known as runners, serve as the foundational support for the shed, elevating it above the ground and providing crucial protection against moisture and decay. Here's a detailed guide on how to construct the skids for your shed floor:
Materials Needed:
- Pressure-Treated Lumber: Opt for durable, pressure-treated lumber that offers enhanced resistance to decay and moisture, ensuring the longevity of the skids.
- Measuring Tape: Essential for accurately measuring and cutting the lumber to the required dimensions.
- Circular Saw: Utilize a circular saw to make precise cuts, ensuring that the skids are uniform in size and dimensions.
- Level: This tool is indispensable for verifying that the skids are perfectly horizontal and level, contributing to the overall stability of the shed floor.
Step-by-Step Instructions:
-
Measure and Cut the Lumber: Begin by measuring the pressure-treated lumber according to the desired dimensions for the skids. Use a measuring tape to ensure accuracy, and then carefully cut the lumber to the required length using a circular saw. It's crucial to maintain uniformity in the dimensions of the skids to ensure a level and stable foundation for the shed floor.
-
Assemble the Skids: Once the lumber is cut to size, assemble the skids by placing two parallel beams on a flat surface. Ensure that the edges are aligned perfectly to create a uniform and stable base for the shed floor. Use a level to verify that the skids are perfectly horizontal, making any necessary adjustments to achieve an even surface.
-
Secure the Joints: To reinforce the skids, use galvanized nails or screws to secure the joints where the beams meet. This step is crucial for ensuring the structural integrity of the skids, providing a solid and reliable foundation for the shed floor.
-
Verify the Alignment: After assembling and securing the skids, verify the alignment and levelness using a level. This meticulous attention to detail is essential for ensuring that the skids will provide a stable and durable base for the shed floor, contributing to the overall longevity of the shed.
By following these detailed instructions and utilizing the right materials and tools, you'll be able to construct sturdy and reliable skids for your shed floor. The careful construction of the skids sets the stage for the subsequent steps in building a robust and long-lasting foundation for your shed.
Step 4: Construct the Floor Frame
The construction of the floor frame is a critical phase in building a shed floor on skids. The floor frame serves as the structural backbone, providing stability and support for the shed floor. By meticulously constructing a sturdy floor frame, you ensure that your shed floor will withstand the test of time and effectively bear the weight of the shed's contents. Here's a detailed guide on how to construct the floor frame for your shed:
Materials Needed:
- Pressure-Treated Lumber: Opt for high-quality pressure-treated lumber, known for its durability and resistance to decay and moisture.
- Measuring Tape: Essential for accurately measuring the lumber and ensuring precise cuts during the construction process.
- Circular Saw: Utilize a circular saw to make precise cuts, allowing you to create uniform and accurately sized components for the floor frame.
- Speed Square: This tool is invaluable for ensuring that cuts and angles are perfectly square, contributing to the overall stability and alignment of the floor frame.
Step-by-Step Instructions:
-
Measure and Cut the Lumber: Begin by measuring the pressure-treated lumber according to the dimensions required for the floor frame components. Use a measuring tape to ensure accuracy, and then carefully cut the lumber to the specified lengths using a circular saw. It's crucial to maintain uniformity in the dimensions of the frame components to ensure a level and stable foundation for the shed floor.
-
Assemble the Outer Frame: Lay out the pressure-treated lumber to form the outer perimeter of the floor frame. Ensure that the corners are perfectly square by using a speed square to verify the angles. Secure the corners by using galvanized nails or screws, ensuring that the outer frame is sturdy and well-aligned.
-
Install Interior Joists: Once the outer frame is assembled, proceed to install the interior floor joists. These joists provide crucial support and stability to the shed floor. Space the joists evenly within the outer frame, ensuring that they are perpendicular to the skids. Use a speed square to confirm that the joists are perfectly square to the outer frame before securing them in place.
-
Reinforce the Connections: To reinforce the connections and enhance the structural integrity of the floor frame, use metal joist hangers at each joist-to-outer frame connection. These hangers provide additional support and help distribute the load evenly, contributing to the overall stability and durability of the shed floor.
By following these detailed instructions and utilizing the right materials and tools, you'll be able to construct a robust and reliable floor frame for your shed. The careful construction of the floor frame sets the stage for the subsequent steps in building a solid and long-lasting foundation for your shed.
Step 5: Install the Floor Joists
With the floor frame in place, the next crucial step in building a shed floor on skids is the installation of the floor joists. Floor joists are essential components that provide crucial support and stability to the shed floor, ensuring that it can bear the weight of the shed's contents and withstand external forces. Here's a detailed guide on how to install the floor joists for your shed:
Materials Needed:
- Pressure-Treated Lumber: Opt for high-quality pressure-treated lumber, known for its durability and resistance to decay and moisture.
- Measuring Tape: Essential for accurately measuring the lumber and ensuring precise cuts during the construction process.
- Circular Saw: Utilize a circular saw to make precise cuts, allowing you to create uniform and accurately sized floor joists.
Step-by-Step Instructions:
-
Measure and Cut the Joists: Begin by measuring the pressure-treated lumber according to the required lengths for the floor joists. Use a measuring tape to ensure accuracy, and then carefully cut the lumber to the specified dimensions using a circular saw. It's crucial to maintain uniformity in the length of the joists to ensure a level and stable foundation for the shed floor.
-
Position the Joists: Once the lumber is cut to size, position the floor joists within the floor frame, ensuring that they are spaced evenly and perpendicular to the skids. The spacing between the joists will depend on the size and load requirements of your shed. Use a measuring tape to verify the uniformity of the spacing, and make any necessary adjustments to ensure that the joists are well-positioned.
-
Secure the Joists: With the joists in position, secure them to the floor frame using galvanized nails or screws. Ensure that the joists are firmly attached to the frame, providing a solid and stable support system for the shed floor. Additionally, use a level to confirm that the joists are perfectly horizontal, making any adjustments as needed to achieve a level surface.
-
Reinforce the Connections: To enhance the structural integrity of the floor joists, consider using metal joist hangers at each joist-to-frame connection. These hangers provide additional support and help distribute the load evenly, contributing to the overall stability and durability of the shed floor.
By meticulously following these instructions and utilizing the right materials and tools, you'll be able to install sturdy and reliable floor joists for your shed. The careful installation of the floor joists sets the stage for the subsequent steps in building a solid and long-lasting foundation for your shed.
Step 6: Add the Flooring
Adding the flooring to your shed is a pivotal step that not only enhances the functionality of the structure but also contributes to its overall durability and aesthetic appeal. The flooring serves as the surface upon which your shed's contents will rest, making it essential to choose a material that can withstand heavy loads and provide long-term protection against moisture and wear.
When selecting the flooring material for your shed, consider options such as plywood or oriented strand board (OSB). Both materials are renowned for their durability and suitability for shed floors. Additionally, they offer a sturdy and reliable surface for supporting various items stored in the shed.
To add the flooring, begin by carefully measuring the dimensions of the shed's floor frame. This step ensures that the plywood or OSB panels are cut to the precise size required for a snug and secure fit. Using a circular saw, cut the flooring material to fit the dimensions of the floor frame accurately.
Once the panels are cut, position them within the floor frame, ensuring that they align flush with the edges and corners. Secure the flooring panels to the floor frame using galvanized nails or screws, driving them evenly across the surface to ensure a firm and stable attachment.
It's crucial to space the fasteners appropriately, following the guidelines for the specific flooring material being used. This ensures that the flooring is securely anchored to the frame, providing a reliable surface for the shed's contents.
After the flooring panels are installed, take the time to inspect the surface for any protruding nails or screws. Use a hammer or screwdriver to countersink any raised fasteners, creating a smooth and even flooring surface that minimizes the risk of snagging or tripping hazards.
By adding the flooring to your shed with precision and attention to detail, you're creating a solid and reliable surface that will support your storage needs for years to come. The careful installation of the flooring marks a significant milestone in the construction of your shed, bringing you one step closer to completing a functional and durable outdoor storage solution.
Step 7: Secure the Floor to the Skids
Securing the shed floor to the skids is a critical step that ensures the structural integrity and stability of the entire shed. By firmly anchoring the floor to the skids, you create a unified and robust foundation that can withstand external forces and provide long-term reliability. Here's a detailed guide on how to securely attach the shed floor to the skids:
Materials Needed:
- Galvanized Nails or Screws: These corrosion-resistant fasteners are essential for securely attaching the floor to the skids, providing durable and long-lasting connections.
- Hammer or Screw Gun: Utilize a hammer or screw gun to drive the nails or screws into the floor and skids, ensuring a firm and stable attachment.
- Measuring Tape: This tool is indispensable for verifying the alignment and spacing of the floor in relation to the skids, contributing to the overall stability of the shed foundation.
Step-by-Step Instructions:
-
Position the Floor: Begin by carefully positioning the shed floor on top of the skids, ensuring that it aligns flush with the edges and corners. Take precise measurements to confirm that the floor is evenly spaced and centered on the skids, promoting a balanced distribution of weight and load-bearing capacity.
-
Secure the Floor: With the floor properly positioned, proceed to secure it to the skids using galvanized nails or screws. Drive the fasteners evenly across the perimeter of the floor, ensuring that they penetrate the skids and create a strong connection. It's crucial to space the fasteners appropriately, following the recommended guidelines for the specific shed design and load requirements.
-
Reinforce the Connections: To enhance the stability and durability of the floor-to-skid connections, consider adding additional fasteners at regular intervals along the length of the skids. This reinforcement helps distribute the load evenly and minimizes the risk of shifting or movement over time, contributing to the overall longevity of the shed foundation.
-
Verify the Alignment: After securing the floor to the skids, carefully inspect the alignment and attachment points to ensure that the connections are firm and uniform. Utilize a measuring tape to confirm that the floor remains centered and evenly supported by the skids, making any necessary adjustments to achieve a balanced and stable foundation.
By meticulously following these instructions and utilizing the right materials and tools, you'll be able to securely attach the shed floor to the skids, creating a unified and reliable foundation for your shed. The careful execution of this step marks the culmination of the shed floor construction process, bringing you one step closer to completing a sturdy and functional outdoor storage solution.
Conclusion
In conclusion, the construction of a shed floor on skids is a fundamental aspect of building a durable and reliable outdoor storage space. By following the step-by-step process outlined in this guide, you've gained the knowledge and confidence to create a solid foundation that will support your shed for years to come.
From gathering the necessary materials and tools to meticulously preparing the site, building the skids, constructing the floor frame, installing the floor joists, adding the flooring, and securing the floor to the skids, each stage of the process plays a crucial role in ensuring the structural integrity and longevity of the shed floor.
By opting for pressure-treated lumber and durable flooring materials, you've taken proactive steps to protect the shed floor against moisture, decay, and wear, ultimately extending its lifespan. The careful attention to detail in measuring, cutting, and securing the components has contributed to the overall stability and reliability of the shed foundation.
As you stand back and admire the completed shed floor, you can take pride in the fact that you've created a functional and resilient space for storing tools, equipment, and other essentials. The level of craftsmanship and attention to detail invested in the construction process will undoubtedly pay off as you enjoy a sturdy and dependable shed for various storage needs.
Furthermore, the skills and knowledge acquired through this project can be applied to future DIY endeavors, empowering you to take on more ambitious construction projects with confidence. Whether it's building additional structures or tackling renovation tasks, the experience gained from constructing a shed floor on skids serves as a valuable foundation for future endeavors.
In essence, the journey of building a shed floor on skids is not just about creating a functional space; it's about embracing the satisfaction of hands-on construction, honing your DIY skills, and adding a personal touch to your property. As you move forward, the shed floor stands as a testament to your dedication and craftsmanship, ready to serve as a reliable storage solution for years to come.

