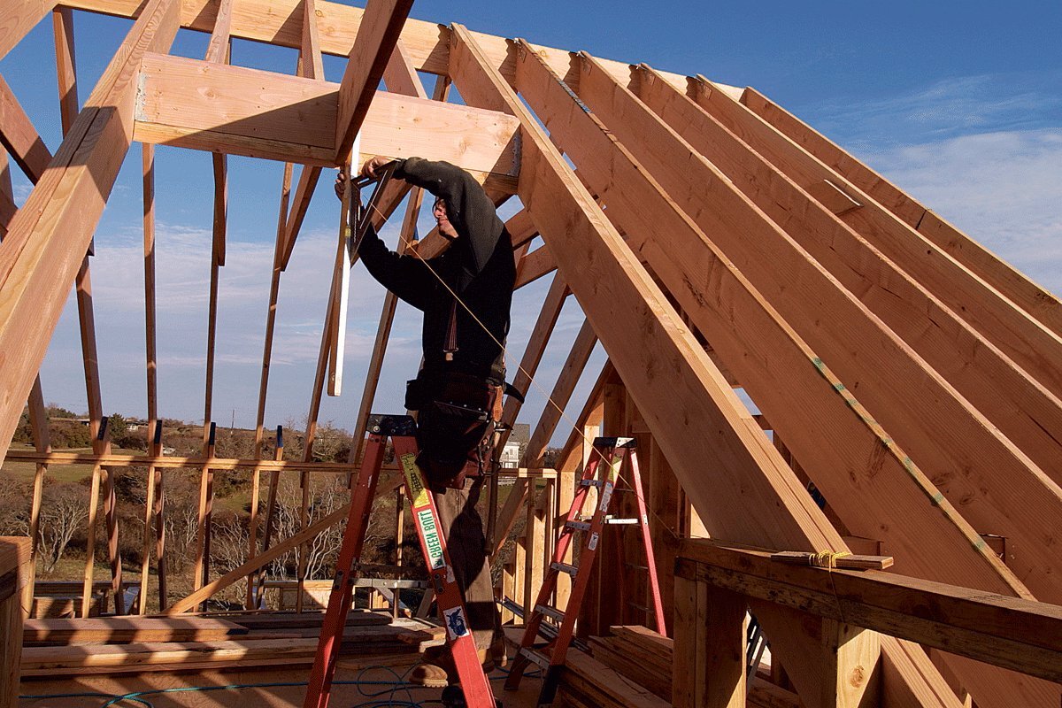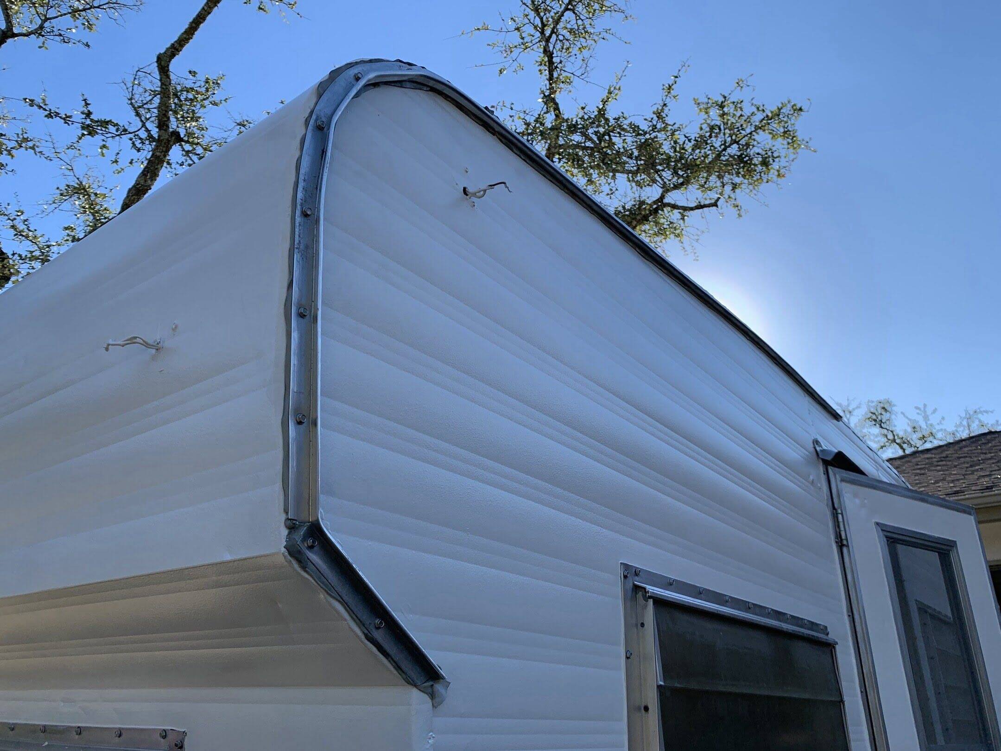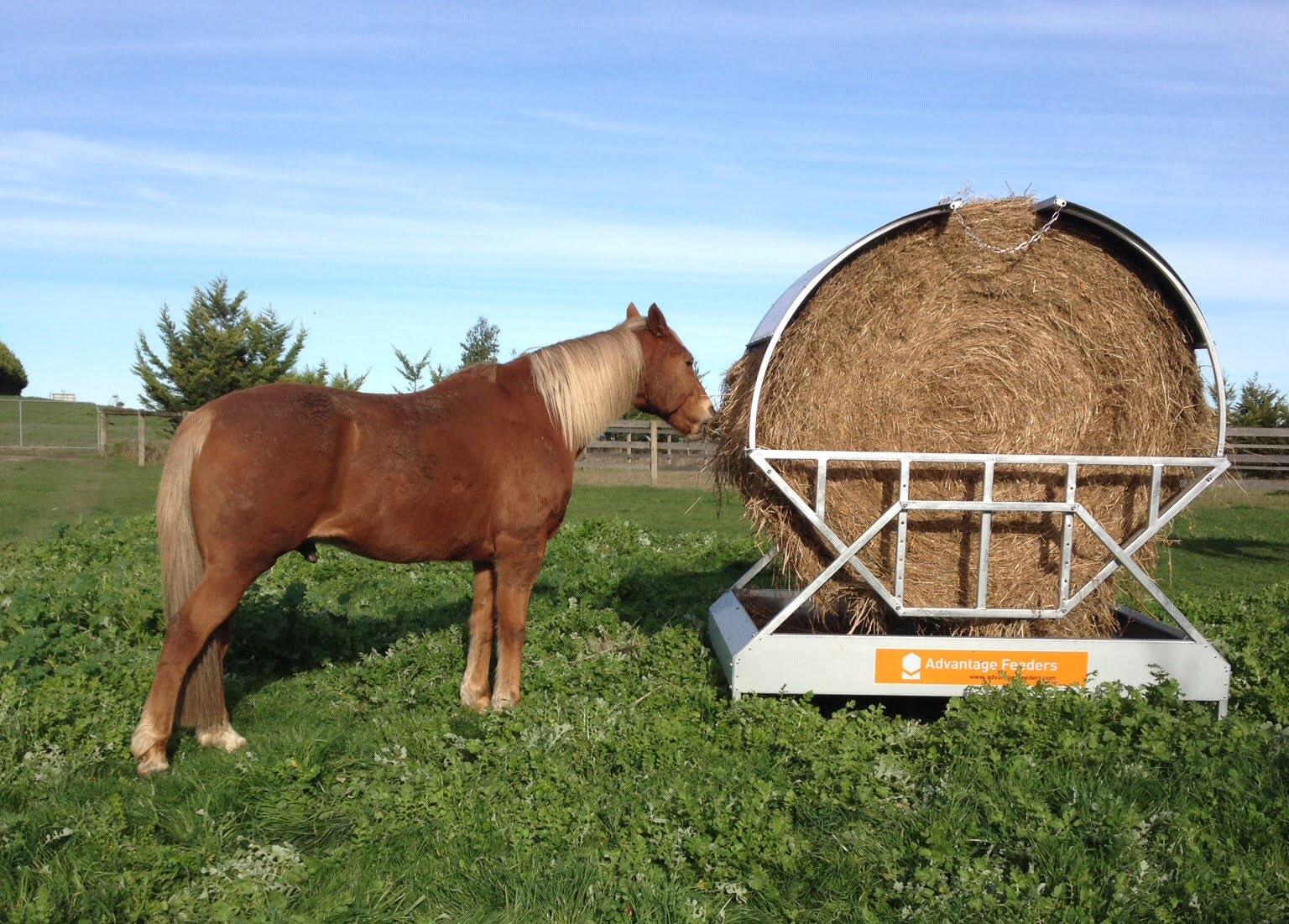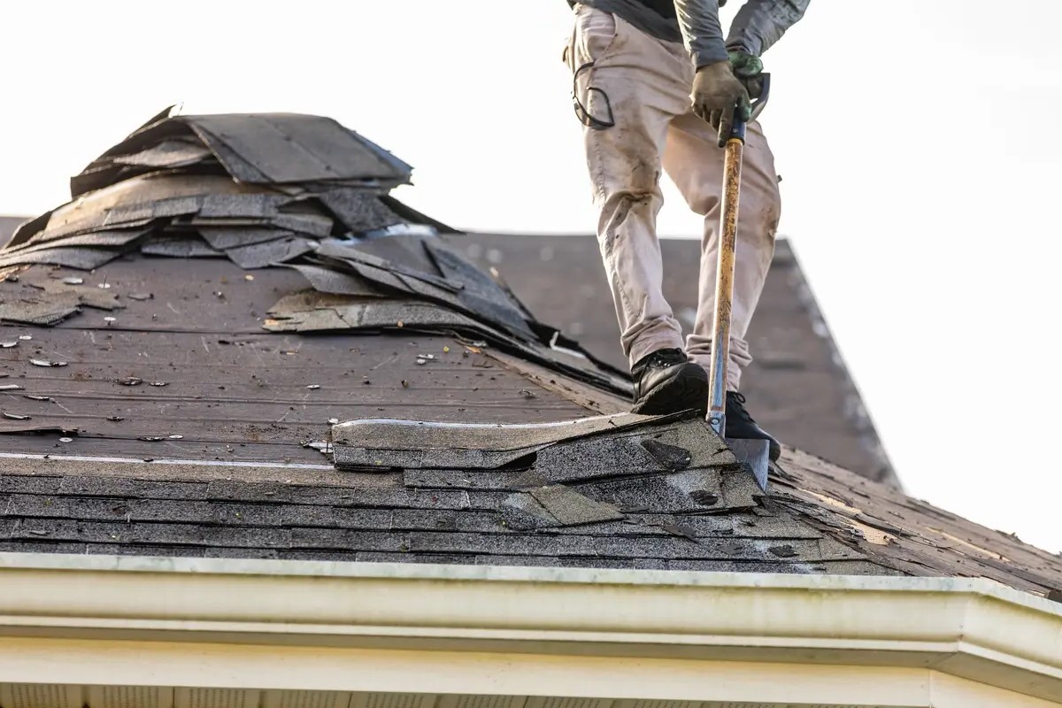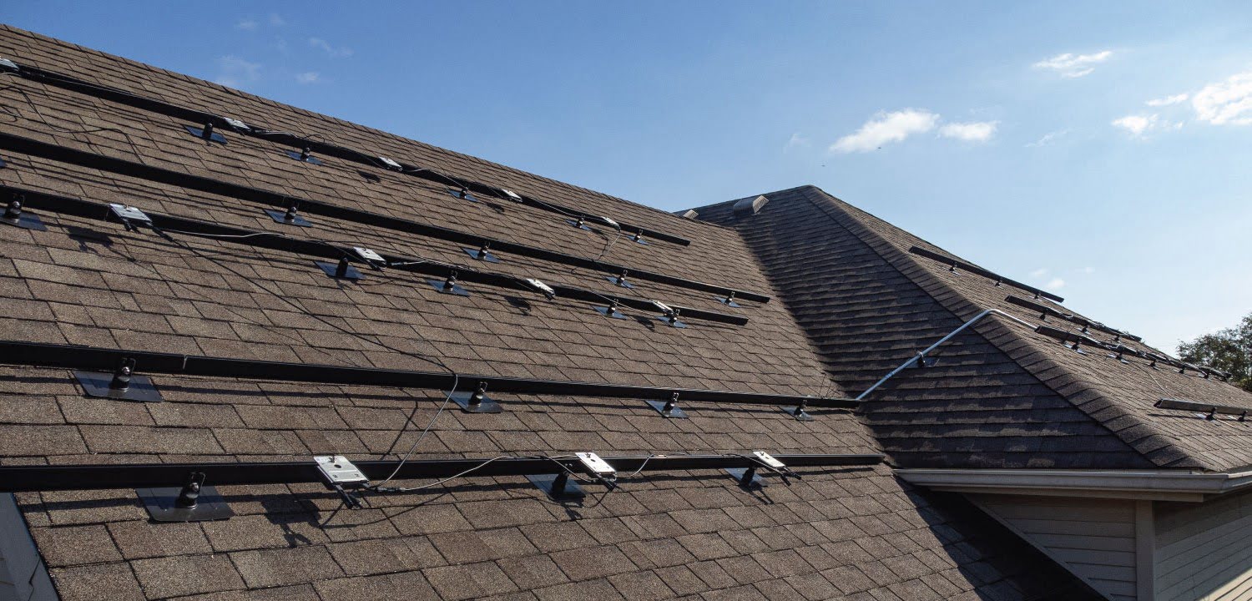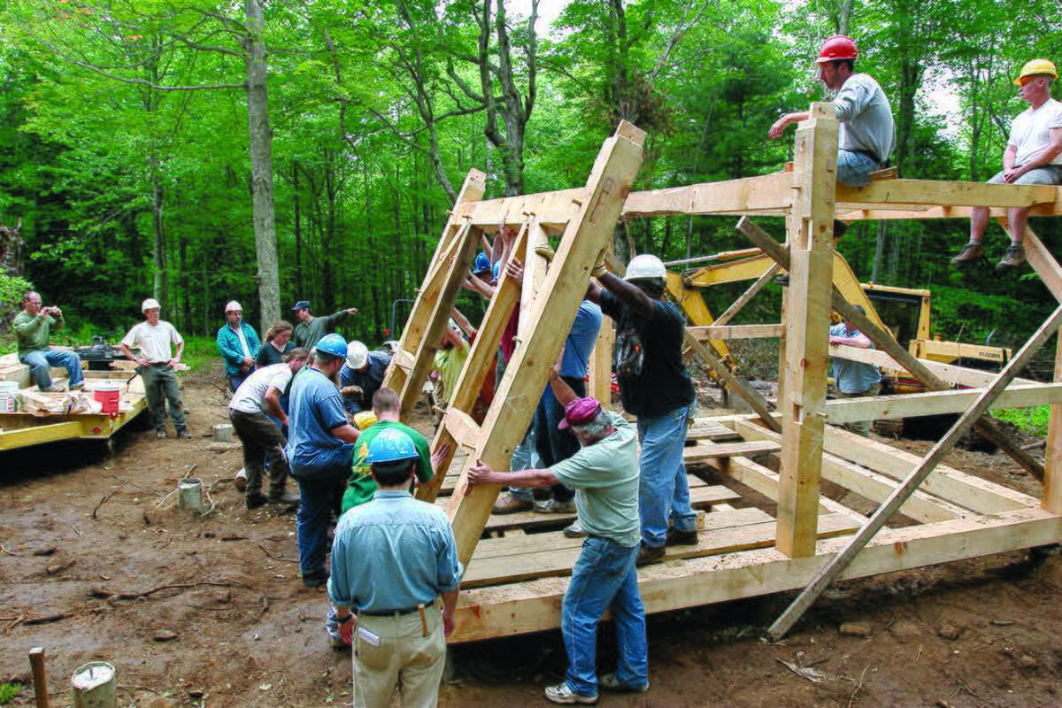Home>Featured>DIY Shed Roof Framing: Step-by-Step Guide For Building A Sturdy Structure
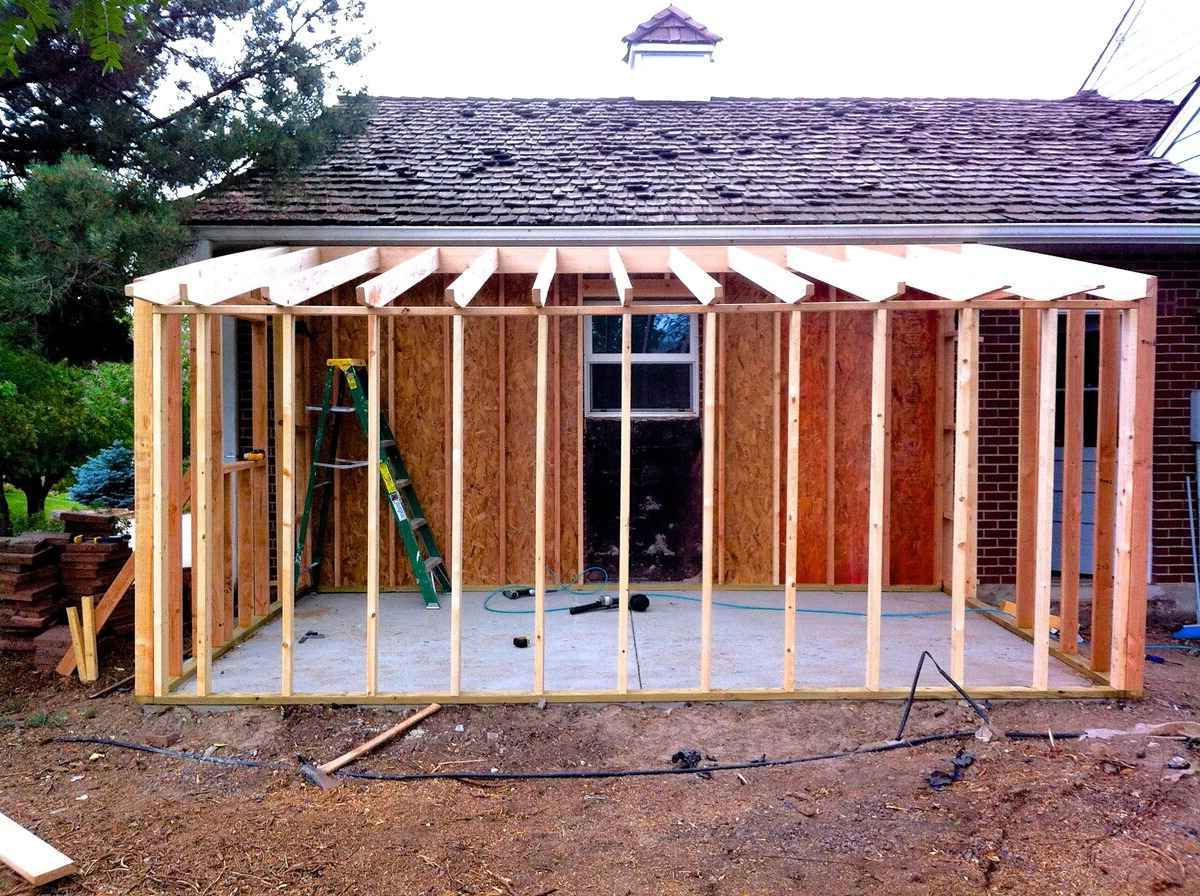

Featured
DIY Shed Roof Framing: Step-by-Step Guide For Building A Sturdy Structure
Modified: May 30, 2024
Editor-in-Chief with a decade in home renovation and a passion for vintage furniture. Diane is known for her weekend treasure hunts at flea markets, enriching our content with unique style insights.
Learn how to frame a sturdy shed roof with our step-by-step guide. Get expert tips and techniques for building a durable structure. Ideal for DIY enthusiasts.
(Many of the links in this article redirect to a specific reviewed product. Your purchase of these products through affiliate links helps to generate commission for Twigandthistle.com, at no extra cost. Learn more)
Introduction
When it comes to constructing a sturdy and reliable shed, the roof framing plays a pivotal role in ensuring the overall durability and resilience of the structure. Whether you're a seasoned DIY enthusiast or a novice looking to embark on a new project, understanding the intricacies of shed roof framing is essential for a successful build.
The roof not only provides protection from the elements but also contributes to the aesthetic appeal of the shed. A well-constructed roof frame not only enhances the structural integrity of the shed but also ensures longevity, making it a crucial aspect of the construction process.
In this comprehensive guide, we will delve into the step-by-step process of DIY shed roof framing, equipping you with the knowledge and insights needed to tackle this project with confidence. From meticulous planning and gathering materials to the precise measurement and cutting of rafters, we will cover each stage in detail, empowering you to create a robust and visually appealing roof for your shed.
By the end of this guide, you will have a clear understanding of the essential steps involved in constructing a shed roof frame, enabling you to approach the project with precision and expertise. So, roll up your sleeves, gather your tools, and let's embark on this rewarding journey of building a sturdy and reliable roof for your shed.
Read more: DIY Guide to Roof Installation
Planning and Preparation
Before diving into the physical aspects of shed roof framing, meticulous planning and thorough preparation are paramount for a successful outcome. This phase sets the foundation for the entire project, ensuring that you have a clear roadmap to follow and all the necessary resources at your disposal.
Assessing the Shed Design and Requirements
The first step in the planning process involves assessing the design and specific requirements of the shed. Consider the size, intended use, and environmental factors such as wind and snow loads. Understanding these aspects will dictate the type of roof structure and materials needed for the framing.
Obtaining Permits and Regulations
Check with local authorities to determine if any permits are required for the construction of the shed roof. Familiarize yourself with building codes and regulations pertaining to roof framing to ensure compliance with safety standards and legal requirements.
Creating a Detailed Plan
Draft a detailed plan for the roof framing, including precise measurements, angles, and material specifications. Consider factors such as the pitch of the roof, overhang dimensions, and the spacing of rafters. A well-thought-out plan will serve as a valuable reference throughout the construction process.
Read more: How to Build a DIY Flat Roofing System
Gathering Necessary Tools and Materials
Compile a comprehensive list of tools and materials required for the roof framing. This may include lumber for rafters, ridge boards, hardware such as nails and screws, as well as essential tools like a circular saw, framing square, and a level. Ensuring that all necessary items are readily available will streamline the construction process.
Safety Precautions
Prioritize safety by preparing the work area and ensuring that all safety equipment, such as goggles, gloves, and a sturdy ladder, is readily available. Additionally, familiarize yourself with best practices for working at heights and handling power tools to minimize the risk of accidents.
By meticulously planning and preparing for the shed roof framing process, you set the stage for a smooth and efficient construction journey. This phase not only lays the groundwork for the physical work but also instills confidence and clarity, ensuring that you are well-equipped to tackle each subsequent step with precision and expertise.
Gathering Materials and Tools
Gathering the necessary materials and tools is a critical aspect of preparing for the shed roof framing process. Having the right supplies at hand ensures that the construction can proceed smoothly and efficiently. Here's a detailed look at the essential materials and tools required for this phase:
Materials
-
Lumber: Select high-quality lumber for the rafters, ridge board, and other structural components. The type and dimensions of the lumber will depend on the design and load requirements of the shed. Common options include dimensional lumber such as 2x4s or 2x6s, or engineered wood products for added strength and stability.
-
Hardware: Stock up on an assortment of nails, screws, and fasteners suitable for outdoor use. Galvanized or stainless steel hardware is recommended to resist corrosion and ensure long-term durability.
-
Roof Sheathing: Depending on the design and roofing material chosen, acquire the appropriate roof sheathing such as plywood or oriented strand board (OSB). The sheathing provides a solid base for the roofing material and contributes to the overall strength of the roof structure.
-
Roofing Material: If the roofing material is not yet secured, consider the options available such as asphalt shingles, metal roofing panels, or other suitable materials. Ensure that the chosen roofing material aligns with the design and aesthetic preferences for the shed.
Read more: How to Build Insulated Metal Roof Panels
Tools
-
Circular Saw: A reliable circular saw is indispensable for cutting lumber to the required dimensions. Ensure that the saw is equipped with a sharp blade suitable for cutting through various types of wood.
-
Framing Square: This essential tool aids in creating precise and accurate angles during the construction of the roof frame. It is instrumental in ensuring that the rafters and other components are cut and assembled with precision.
-
Level: A sturdy level is crucial for verifying the alignment and straightness of the roof framing components. It helps in achieving a level and uniform roof structure, essential for proper drainage and overall stability.
-
Hammer and Nail Gun: Both a traditional hammer and a nail gun can be used for securing the framing members and sheathing. The nail gun offers efficiency and speed, while the hammer provides versatility for various fastening needs.
-
Safety Gear: Prioritize safety by ensuring that appropriate safety gear such as goggles, gloves, and a hard hat are readily available. Additionally, a sturdy ladder or scaffolding is essential for safe access to the work area at elevated heights.
By meticulously gathering the required materials and tools, you set the stage for a seamless transition into the next phase of the shed roof framing process. This preparation ensures that you have all the necessary resources at your disposal, empowering you to proceed with confidence and efficiency as you embark on the construction journey.
Measuring and Cutting the Rafters
Accurate measurement and precise cutting of the rafters are fundamental to the structural integrity and overall stability of the shed roof. This phase demands meticulous attention to detail and a thorough understanding of the required dimensions and angles. Here's a detailed breakdown of the essential steps involved in measuring and cutting the rafters for the shed roof framing:
1. Determining Rafter Length and Pitch
Begin by calculating the length of the rafters based on the specific dimensions and pitch of the roof. The pitch, expressed as a ratio (e.g., 4:12), determines the slope of the roof and directly influences the length of the rafters. Utilize the chosen roof pitch and the span of the shed to calculate the rafter length accurately.
2. Marking and Cutting the Rafters
Using the calculated rafter length, mark the lumber accordingly, ensuring precision and consistency across all rafters. Employ a framing square to establish the plumb cut and bird's mouth at the lower end of each rafter. These cuts are crucial for the proper alignment and secure attachment of the rafters to the top plate and ridge board.
Read more: DIY Thatched Roof Guide
3. Angled Cuts for Ridge and Bird's Mouth
The angle for the ridge cut and bird's mouth is determined by the roof pitch and the corresponding slope. Carefully execute these angled cuts to ensure a snug fit and optimal load-bearing capacity. A reliable circular saw equipped with a sharp blade is essential for achieving clean and accurate cuts, maintaining the structural integrity of the rafters.
4. Notching for Overhangs and Joinery
If the shed design incorporates overhangs or specific joinery requirements, precise notching and additional cuts may be necessary. Attention to detail in these areas ensures seamless integration with the other roof framing components and contributes to the overall aesthetic appeal of the shed.
5. Quality Control and Consistency
Throughout the cutting process, prioritize quality control and consistency to ensure that all rafters are uniform in size and shape. This uniformity is pivotal for the successful assembly of the roof frame and the subsequent installation of the roof sheathing and roofing materials.
By meticulously measuring and cutting the rafters with precision and attention to detail, you lay the foundation for a robust and structurally sound shed roof. This phase sets the stage for the seamless assembly of the roof frame, bringing you one step closer to the realization of a sturdy and visually appealing shed structure.
Assembling the Roof Frame
With the rafters meticulously measured and cut to precise specifications, the next pivotal phase in the shed roof framing process is the assembly of the roof frame. This stage brings together the individual components to form a cohesive and robust structure that will serve as the backbone of the shed's roof. Here's a detailed exploration of the essential steps involved in assembling the roof frame:
Read more: How To Build An A Frame Roof
1. Layout and Organization
Begin by laying out the necessary components in an organized manner, ensuring easy access and clear visibility during the assembly process. Arrange the rafters, ridge board, and any additional structural elements according to the predetermined plan, allowing for a systematic and efficient workflow.
2. Positioning of Ridge Board
Position the ridge board at the apex of the shed, ensuring that it aligns with the predetermined layout and pitch of the roof. Secure the ridge board in place, verifying its level and straightness to serve as the central anchor for the rafters.
3. Attaching the Rafters
Carefully position and secure the rafters to the top plate and ridge board, ensuring precise alignment and consistent spacing as per the construction plan. Utilize appropriate fasteners such as nails or screws to firmly attach the rafters, maintaining structural integrity and load-bearing capacity.
4. Bracing and Support
Incorporate bracing and temporary supports as needed to stabilize the roof frame during the assembly process. These temporary reinforcements provide crucial stability and prevent any shifting or misalignment as the roof frame takes shape.
5. Verification and Adjustment
Regularly verify the alignment, level, and overall integrity of the assembled roof frame, making any necessary adjustments to ensure uniformity and structural soundness. Attention to detail at this stage is instrumental in laying the groundwork for the successful installation of the roof sheathing and roofing materials.
6. Collaboration and Safety
If the assembly process requires multiple individuals, foster effective collaboration and communication to ensure a seamless and safe workflow. Prioritize safety measures, including the use of appropriate personal protective equipment and adherence to best practices for working at elevated heights.
7. Quality Assurance
Conduct a comprehensive quality check upon the completion of the roof frame assembly, verifying the precision and stability of the structure. Address any discrepancies or issues promptly to uphold the structural integrity of the roof frame.
By meticulously following these steps and maintaining a keen focus on precision and quality, the assembly of the roof frame sets the stage for the seamless progression into the subsequent phases of the shed roof framing process. This pivotal stage brings the vision of a sturdy and reliable shed roof one step closer to fruition, laying the groundwork for the installation of the roof sheathing and the finalization of the roofing materials.
Installing the Roof Sheathing
With the roof frame assembled, the installation of the roof sheathing marks a crucial phase in the shed roof framing process. The roof sheathing serves as the foundational layer upon which the roofing materials will be applied, providing structural support, rigidity, and a solid base for the roof. Here's a detailed exploration of the essential steps involved in installing the roof sheathing:
-
Selecting the Sheathing Material: Choose the appropriate roof sheathing material based on the design, load requirements, and environmental factors. Common options include plywood and oriented strand board (OSB), each offering distinct advantages in terms of strength, durability, and resistance to moisture.
-
Measuring and Cutting: Accurately measure the dimensions of the roof surface and cut the sheathing panels to fit seamlessly within the framework. Precision in measurement and cutting is essential to ensure a snug fit and uniform coverage across the entire roof area.
-
Securing the Sheathing: Position the sheathing panels onto the roof frame, starting from the bottom and working upwards. Secure the panels using appropriate fasteners such as nails or screws, ensuring that they are spaced according to the specifications outlined in the construction plan. Proper fastening is critical to maintaining the structural integrity and stability of the roof sheathing.
-
Overlap and Alignment: Ensure that adjacent sheathing panels overlap as per the recommended guidelines, creating a cohesive and watertight barrier. Verify the alignment and uniformity of the sheathing panels to eliminate any gaps or inconsistencies that could compromise the integrity of the roof surface.
-
Edge and Corner Treatment: Pay special attention to the edges and corners of the roof sheathing, ensuring that they are properly aligned and securely fastened. Trim the sheathing panels as needed to achieve a clean and uniform edge, contributing to the overall visual appeal and structural integrity of the roof.
-
Quality Check and Reinforcement: Conduct a thorough quality check to verify the secure attachment and uniform coverage of the roof sheathing. Reinforce any areas that require additional fastening or adjustments, prioritizing a solid and reliable foundation for the subsequent installation of the roofing materials.
-
Safety Measures: Throughout the installation process, adhere to safety protocols and best practices for working at elevated heights. Utilize appropriate personal protective equipment and exercise caution to minimize the risk of accidents or injuries during the handling and installation of the roof sheathing.
By meticulously following these steps and maintaining a keen focus on precision and quality, the installation of the roof sheathing sets the stage for the seamless progression into the final phase of the shed roof framing process. This pivotal stage brings the vision of a sturdy and reliable shed roof one step closer to fruition, laying the groundwork for the finalization of the roofing materials and the completion of the construction project.
Adding Roofing Materials
With the roof sheathing securely in place, the stage is set for the final phase of the shed roof framing process: adding the roofing materials. This phase not only contributes to the aesthetic appeal of the shed but also serves as a critical layer of protection against the elements. Here's a detailed exploration of the essential steps involved in adding roofing materials to complete the shed roof framing:
-
Selecting the Roofing Material: The choice of roofing material is a pivotal decision that influences both the visual aesthetics and the long-term durability of the shed roof. Consider options such as asphalt shingles, metal roofing panels, or other suitable materials based on factors such as climate, architectural style, and maintenance requirements.
-
Preparation and Underlayment: Prior to the installation of the primary roofing material, ensure that the roof surface is adequately prepared. Install an appropriate underlayment to provide an additional layer of protection against moisture and enhance the overall weatherproofing of the roof.
-
Application of Roofing Material: Whether it's laying asphalt shingles, securing metal roofing panels, or applying other roofing materials, precision and attention to detail are paramount. Follow the manufacturer's guidelines and recommended installation techniques to achieve a uniform and watertight roofing surface.
-
Flashing and Edge Treatment: Pay special attention to the installation of flashing around roof penetrations, such as vents and chimneys, to prevent water infiltration. Additionally, ensure that the edges and corners of the roofing materials are neatly finished and securely fastened to maintain the integrity of the roof surface.
-
Quality Assurance and Final Inspection: Upon the completion of the roofing material installation, conduct a comprehensive quality check to verify the uniformity, secure attachment, and overall visual appeal of the roof. Address any discrepancies or areas that require reinforcement to ensure a reliable and long-lasting roofing system.
-
Safety Considerations: Throughout the installation of roofing materials, prioritize safety measures to mitigate the risk of accidents or injuries. Adhere to best practices for working at heights, utilize appropriate safety equipment, and exercise caution during the handling and installation of the roofing materials.
By meticulously following these steps and maintaining a keen focus on precision and quality, the addition of roofing materials brings the shed roof framing process to its culmination. This phase not only enhances the structural integrity of the shed but also elevates its visual appeal, marking the successful realization of a sturdy and reliable roof for the completed structure.
Conclusion
In conclusion, the process of DIY shed roof framing encompasses a series of meticulous steps, each playing a crucial role in the creation of a sturdy and visually appealing structure. From the initial planning and preparation to the final installation of roofing materials, every phase demands precision, attention to detail, and a commitment to quality. As the culmination of this comprehensive guide, the conclusion encapsulates the essence of the shed roof framing journey and its significance in the realm of do-it-yourself construction projects.
The journey of DIY shed roof framing is not merely a construction endeavor; it is a testament to craftsmanship, resilience, and the fulfillment of a vision. It represents the fusion of practical skills, creative ingenuity, and a deep appreciation for the art of building. Each phase, from the meticulous measurement and cutting of rafters to the strategic assembly of the roof frame, contributes to the narrative of transformation, turning raw materials into a robust and reliable shelter.
Furthermore, the process of shed roof framing embodies the spirit of empowerment and self-sufficiency. It empowers individuals to take ownership of their construction projects, fostering a sense of accomplishment and pride in the creation of a tangible, functional structure. The knowledge and skills acquired through this journey extend beyond the realm of shed construction, instilling confidence and proficiency that can be applied to future endeavors.
Moreover, the completion of the shed roof framing process marks the realization of a vision, the manifestation of careful planning and dedicated craftsmanship. It signifies the transformation of raw materials into a cohesive and resilient shelter, ready to withstand the elements and serve its intended purpose. The addition of roofing materials not only enhances the structural integrity but also elevates the aesthetic appeal, culminating in a completed structure that stands as a testament to perseverance and skill.
In essence, the journey of DIY shed roof framing is a testament to the transformative power of craftsmanship and the fulfillment of a vision. It embodies the fusion of practical skills, creative ingenuity, and a deep appreciation for the art of building. As the final nail is driven and the last shingle is secured, the completed shed stands as a testament to the dedication, precision, and unwavering commitment to quality that define the DIY construction journey.

