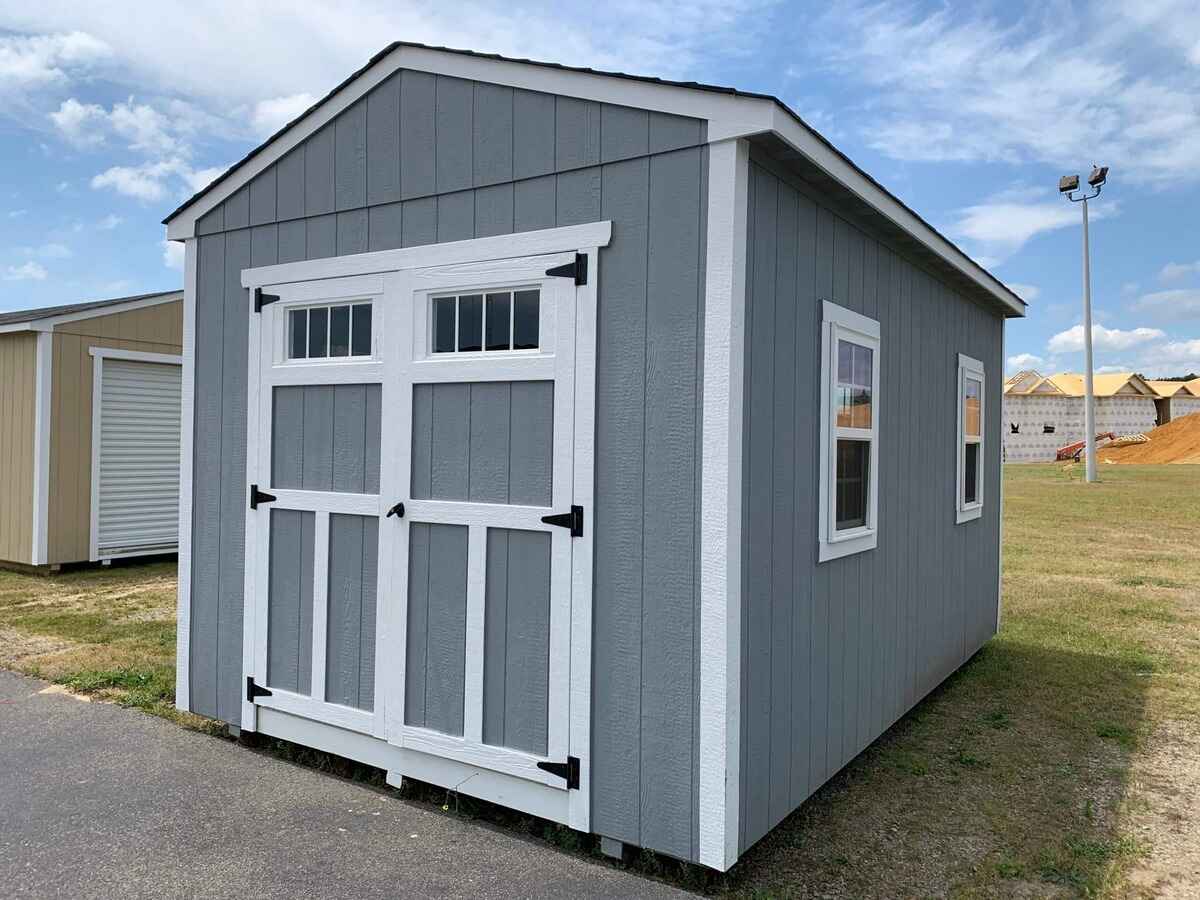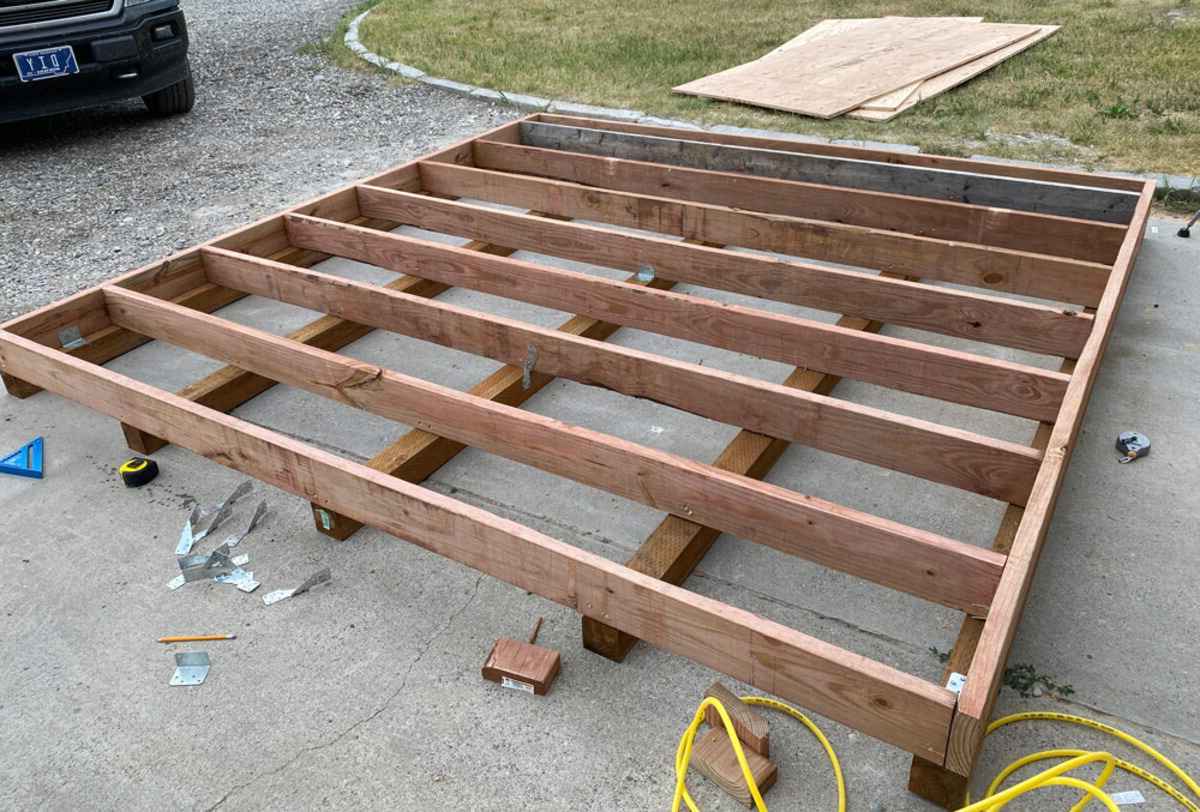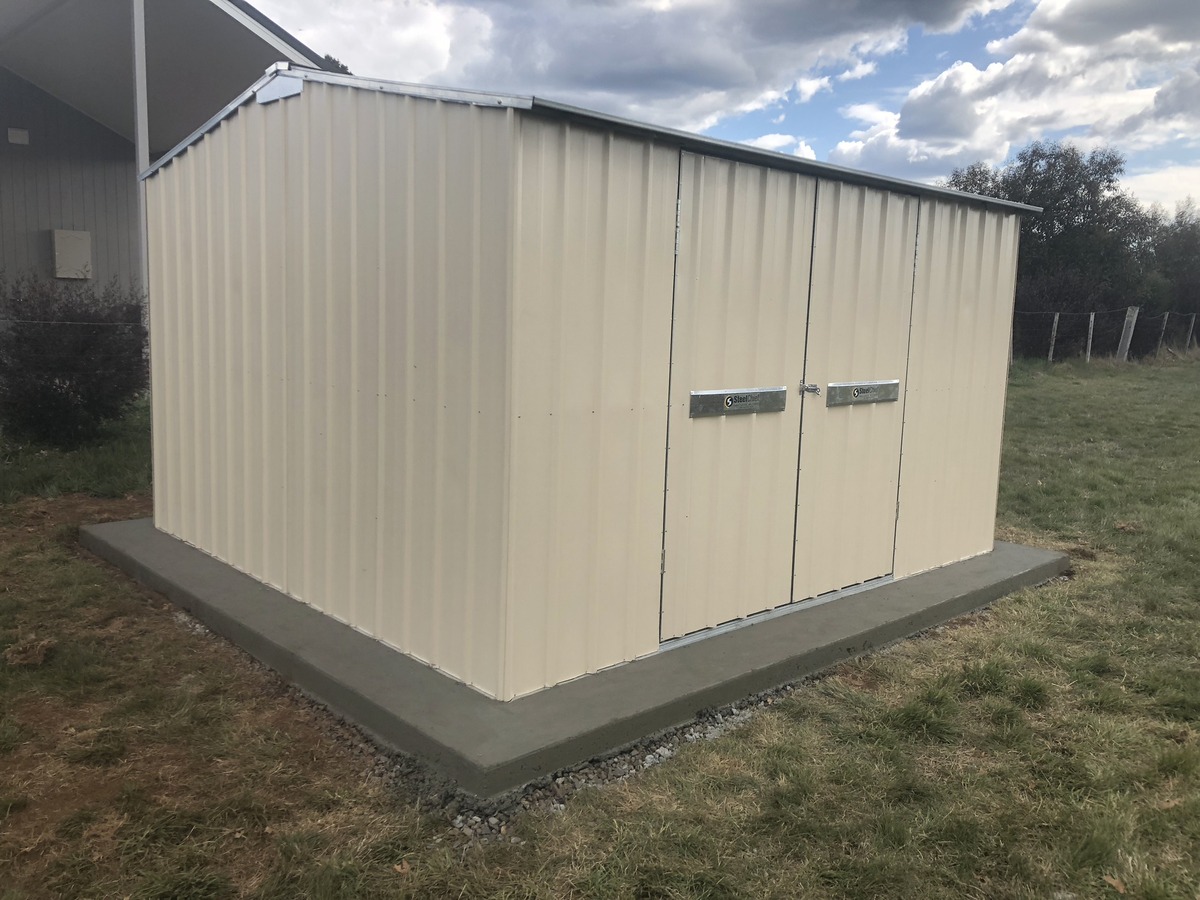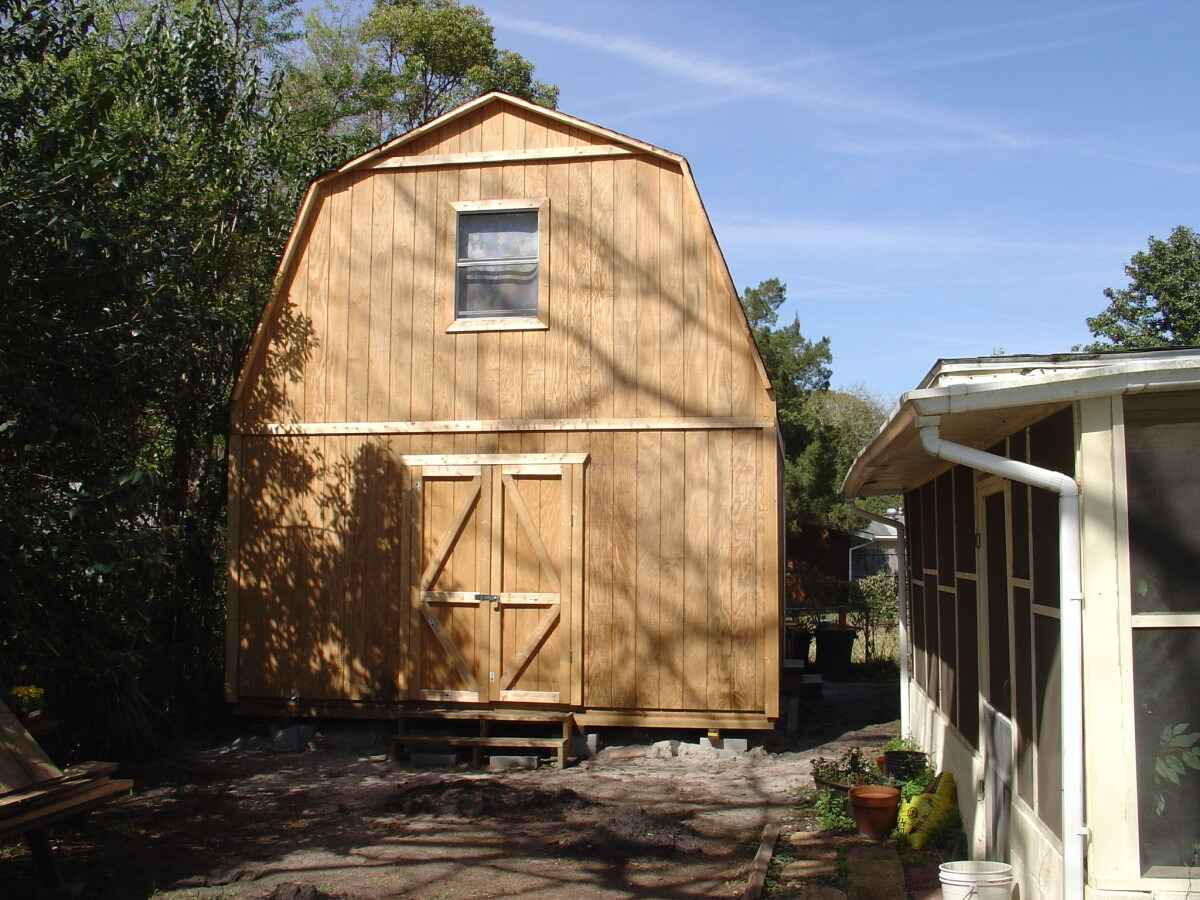Home>Home & Furniture>Garage & Basement>How To Build An Office Shed
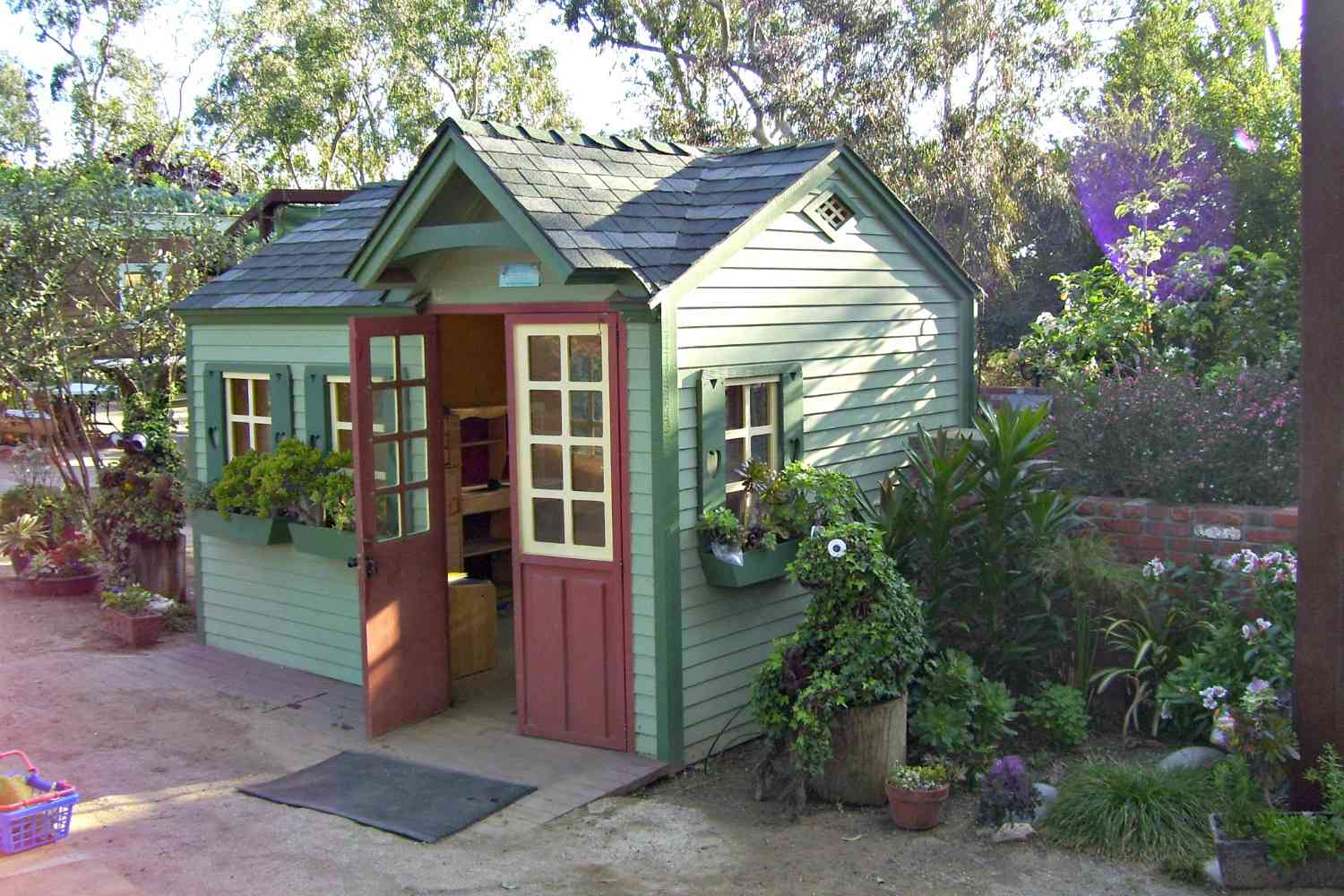

Garage & Basement
How To Build An Office Shed
Published: February 20, 2024
Editor-in-Chief with a decade in home renovation and a passion for vintage furniture. Diane is known for her weekend treasure hunts at flea markets, enriching our content with unique style insights.
Learn how to transform your garage or basement into a functional office shed with our step-by-step guide. Maximize space and productivity with our expert tips.
(Many of the links in this article redirect to a specific reviewed product. Your purchase of these products through affiliate links helps to generate commission for Twigandthistle.com, at no extra cost. Learn more)
Introduction
Are you tired of working from a cluttered and noisy home office? Do you dream of a peaceful and productive workspace away from the distractions of your household? If so, building an office shed in your backyard might be the perfect solution for you. An office shed, also known as a garden office or backyard studio, offers a tranquil and private environment where you can focus on your work without interruptions.
Imagine stepping into your own secluded sanctuary, surrounded by nature, and free from the hustle and bustle of your home. With a well-designed and thoughtfully constructed office shed, you can create a professional and inspiring workspace that complements your lifestyle and enhances your productivity.
Whether you're a freelancer, an entrepreneur, or a remote worker, having a dedicated office space separate from your home can significantly improve your work-life balance. Additionally, an office shed provides the flexibility to customize the layout and design according to your preferences, allowing you to personalize the space to reflect your unique style and professional needs.
In this comprehensive guide, we will walk you through the step-by-step process of building your own office shed. From initial planning and design considerations to the final interior touches, we will cover everything you need to know to bring your vision to life. By the end of this journey, you will be equipped with the knowledge and inspiration to embark on this exciting project and create a tranquil and functional workspace that aligns with your professional aspirations.
So, if you're ready to elevate your work environment and embrace the tranquility of a backyard office, let's dive into the rewarding endeavor of building an office shed that perfectly suits your needs and preferences.
Read more: DIY: Build A Home Office Shed
Step 1: Planning and Designing Your Office Shed
Before embarking on the construction of your office shed, meticulous planning and thoughtful design considerations are essential to ensure that the end result aligns with your vision and practical requirements. This initial phase sets the foundation for a successful and harmonious workspace that caters to your professional needs while harmonizing with your backyard environment.
Assess Your Needs and Objectives
Begin by evaluating your specific needs and objectives for the office shed. Consider the primary purpose of the space – will it serve as a dedicated workspace for your profession, a creative studio, or a multifunctional retreat? Understanding the intended use of the office shed will guide the design process and influence decisions regarding layout, size, and amenities.
Determine the Ideal Size and Layout
Next, determine the ideal size and layout of the office shed based on your functional requirements and available space in your backyard. Consider the amount of workspace you need, storage requirements, and any additional features such as a restroom or kitchenette. Visualize the flow of the interior space to optimize efficiency and comfort, ensuring that the design reflects your workflow and professional preferences.
Select a Design Style and Aesthetic
Explore different design styles and aesthetics that resonate with your personal taste and complement the architectural character of your home and backyard. Whether you prefer a modern, minimalist structure or a charming, rustic retreat, the design style should harmonize with the existing landscape while expressing your individuality. Pay attention to exterior finishes, window placements, and architectural details that contribute to the overall ambiance of the office shed.
Read more: How to Build a Secret Doorway
Consider Natural Light and Ventilation
Integrate ample natural light and ventilation into the design to create a bright, airy, and inviting workspace. Strategically position windows and skylights to maximize daylight exposure while maintaining a comfortable indoor environment. Embracing natural elements not only enhances the aesthetics but also promotes a healthy and energizing atmosphere within the office shed.
Engage with a Professional Designer or Architect
While you may have a clear vision for your office shed, collaborating with a professional designer or architect can elevate the design process and ensure that your ideas are translated into a structurally sound and visually appealing space. An experienced professional can offer valuable insights, technical expertise, and innovative solutions that align with your vision while adhering to building codes and regulations.
By meticulously planning and designing your office shed, you lay the groundwork for a harmonious and functional workspace that reflects your professional aspirations and personal style. This crucial step sets the stage for the subsequent phases of construction, guiding the realization of your ideal office shed with clarity and purpose.
Step 2: Choosing the Right Location
Selecting the optimal location for your office shed is a pivotal decision that significantly influences the functionality, aesthetics, and overall ambiance of the workspace. The right location not only integrates seamlessly with your backyard landscape but also enhances the practicality and comfort of the office shed. Consider the following factors when determining the perfect spot for your tranquil retreat:
Proximity to Utilities and Accessibility
Identify a location that allows convenient access to essential utilities such as electricity, water, and internet connectivity. Proximity to existing utility connections simplifies the installation process and minimizes additional infrastructure costs. Furthermore, ensure that the chosen spot enables easy accessibility for maintenance and future upgrades, facilitating a seamless integration of utilities into the office shed.
Read more: How To Build A Shed
Harmonization with the Surrounding Landscape
Integrate the office shed harmoniously within the natural elements of your backyard landscape. Consider the orientation of the structure to maximize scenic views, embrace natural shading from trees, and capitalize on the play of sunlight throughout the day. By aligning the placement with the existing topography and vegetation, you can create a tranquil and visually appealing environment that fosters creativity and productivity.
Privacy and Seclusion
Seek a location that offers a sense of privacy and seclusion, shielding the workspace from external distractions and ensuring a peaceful atmosphere for focused work. Positioning the office shed away from high-traffic areas and neighboring properties enhances confidentiality and minimizes disturbances, allowing you to immerse yourself in your professional endeavors without interruptions.
Sunlight Exposure and Ventilation
Optimize the positioning of the office shed to capitalize on natural sunlight exposure and cross ventilation. Orienting the structure to capture the warmth of the morning sun and harness the cooling breeze during the day enhances energy efficiency and creates a comfortable indoor environment. Strategic placement of windows and doors facilitates natural airflow, contributing to a refreshing and invigorating workspace.
Regulatory Compliance and Zoning Regulations
Adhere to local building codes, zoning regulations, and property line setbacks when selecting the location for your office shed. Ensure compliance with setback requirements from property boundaries and neighboring structures to avoid potential conflicts and legal implications. Familiarize yourself with any restrictions related to accessory structures within your residential area to make an informed decision that aligns with regulatory guidelines.
By carefully evaluating these considerations and selecting the right location for your office shed, you lay the foundation for a serene, functional, and aesthetically pleasing workspace that seamlessly integrates with your backyard environment. The chosen location sets the stage for the subsequent phases of construction, shaping the overall experience and ensuring that your office shed becomes a tranquil haven for professional pursuits.
Read more: How To Build Shed Foundation
Step 3: Obtaining Permits and Clearing Regulations
Before commencing the construction of your office shed, it is imperative to navigate the regulatory landscape and secure the necessary permits to ensure compliance with local building codes and zoning regulations. This crucial step not only safeguards the structural integrity and safety of the workspace but also mitigates potential legal complications, allowing you to embark on the project with confidence and peace of mind.
Initiate the process by researching the specific permit requirements and regulations applicable to accessory structures, such as office sheds, within your residential area. Contact the local building department or municipal authorities to obtain comprehensive information regarding permit applications, zoning restrictions, and any architectural guidelines that govern the construction of detached workspaces on residential properties.
Engage in open communication with the relevant authorities to gain clarity on the permit application process, documentation requirements, and associated fees. Familiarize yourself with the submission timelines and review procedures, ensuring that you adhere to the stipulated guidelines and provide accurate and detailed information to support your application.
Prepare a comprehensive set of construction plans and specifications for your office shed, encompassing architectural drawings, structural details, and utility layouts. These detailed plans serve as essential components of the permit application, demonstrating compliance with building codes, structural standards, and safety regulations. Ensure that the proposed design aligns with the permissible size, height, setbacks, and architectural aesthetics outlined in the local regulations.
Submit the permit application package to the designated authorities, accompanied by the requisite fees and supporting documentation. Exercise diligence in completing the application forms and providing accurate project details to facilitate a smooth review process. Be prepared to address any inquiries or requests for modifications from the reviewing officials, demonstrating your commitment to adhering to the regulatory framework.
Upon receiving the approved permits, proceed with clearing any additional regulations or requirements that pertain to the construction of the office shed. This may involve addressing environmental considerations, such as stormwater management and landscaping guidelines, as well as ensuring compliance with any neighborhood covenants or homeowners' association regulations that govern external structures within the community.
By diligently navigating the process of obtaining permits and clearing regulatory obligations, you establish a solid foundation for the construction of your office shed, ensuring that the project unfolds in accordance with legal mandates and industry standards. Embracing transparency, compliance, and proactive engagement with regulatory authorities sets the stage for a seamless and successful realization of your tranquil and professional workspace.
Step 4: Building the Foundation
The foundation serves as the bedrock of structural stability and longevity for your office shed, laying the groundwork for a resilient and enduring workspace. Constructing a solid foundation involves meticulous planning, precise execution, and adherence to structural requirements to ensure the structural integrity of the entire building.
Selecting the Foundation Type
Begin by evaluating the most suitable foundation type for your office shed based on soil conditions, local climate, and the intended use of the workspace. Common foundation options include concrete slabs, concrete piers, and skids. Concrete slabs provide a stable and level base for the entire structure, while concrete piers offer elevated support for the floor framing. Skids, also known as runners, are ideal for sheds requiring mobility and minimal ground disturbance.
Site Preparation
Prepare the designated area for the foundation by clearing the ground of any vegetation, debris, and obstructions. Level the terrain to ensure uniform support for the foundation and facilitate accurate construction. Conduct a thorough assessment of the soil composition and drainage patterns to address any potential issues that may impact the stability of the foundation.
Read more: How To Build A Portable Shed
Excavation and Footings
If opting for a concrete foundation, proceed with excavating the site to the specified depth for the footings. The depth of the excavation is determined by local building codes and soil conditions, ensuring adequate support for the structure. Install formwork to define the shape and dimensions of the footings, and pour the concrete to create a solid base that distributes the load of the office shed evenly into the ground.
Installing Skids or Piers
For shed designs utilizing skids or piers, carefully position and secure the support elements according to the layout and structural requirements. Ensure precise alignment and leveling to establish a stable and balanced foundation that forms the basis for the subsequent construction phases.
Incorporating Drainage Measures
Integrate appropriate drainage measures into the foundation design to mitigate water accumulation and prevent moisture-related issues. Implementing proper drainage solutions, such as gravel beds and perforated pipes, safeguards the foundation against water damage and enhances its resilience over time.
Quality Assurance and Inspection
Prioritize quality assurance throughout the foundation construction, adhering to industry best practices and structural specifications. Upon completing the foundation work, engage in a thorough inspection to verify compliance with the design plans and regulatory standards, ensuring that the foundation sets the stage for a robust and enduring office shed.
By meticulously executing the foundation construction phase, you establish a solid and reliable base for your office shed, setting the stage for the subsequent stages of building the structure. The foundation serves as a testament to the structural integrity and longevity of your tranquil workspace, laying the groundwork for a resilient and enduring environment where you can pursue your professional endeavors with confidence and peace of mind.
Read more: How To Build A Shed Floor
Step 5: Constructing the Frame and Walls
With the foundation in place, the next pivotal phase in building your office shed involves the construction of the frame and walls, shaping the physical structure and defining the spatial enclosure of your tranquil workspace. This phase demands precision, attention to detail, and a methodical approach to ensure the structural integrity and visual appeal of the office shed.
Framing the Structure
Commence the construction process by framing the walls and roof structure according to the architectural plans and design specifications. Utilize high-quality lumber or engineered wood products to form the framework, ensuring robust support and dimensional accuracy. Employing precise measurements and assembly techniques is essential to guarantee the stability and alignment of the frame, laying the groundwork for a sturdy and enduring structure.
Wall Assembly
Assemble the framed walls on the foundation, meticulously aligning the individual components and securing them in position. Incorporate openings for doors, windows, and any desired architectural features, ensuring seamless integration with the overall design. Pay meticulous attention to the vertical and horizontal alignment of the walls, maintaining plumb and straight profiles to facilitate the subsequent phases of construction.
Structural Reinforcement
Integrate structural reinforcements, such as diagonal bracing and corner supports, to fortify the stability and rigidity of the framed walls. These reinforcements enhance the structural resilience of the office shed, mitigating potential vulnerabilities and ensuring that the framework can withstand external forces and environmental conditions with confidence.
Read more: How To Build Large Shed
Wall Sheathing and Insulation
Apply sheathing materials, such as plywood or oriented strand board (OSB), to enclose the framed walls, providing lateral stability and a base for exterior finishes. Simultaneously, consider incorporating insulation within the wall cavities to regulate thermal comfort and energy efficiency within the workspace. Proper insulation contributes to a comfortable and climate-controlled environment, enhancing the functionality and livability of the office shed.
Exterior Cladding
Embark on the installation of exterior cladding materials, ranging from traditional siding options to contemporary architectural panels, to envelop the framed walls with a protective and visually appealing layer. Select cladding materials that harmonize with the design aesthetic and complement the overall architectural style, enhancing the exterior character of the office shed while safeguarding it from the elements.
Progress Evaluation and Quality Assurance
Throughout the process of constructing the frame and walls, prioritize regular progress evaluations and quality assurance checks to verify adherence to the design plans and structural standards. Engage in meticulous inspections to confirm the integrity of the frame, the precision of wall assembly, and the quality of installed materials, ensuring that the office shed evolves into a resilient and visually captivating workspace.
By meticulously executing the construction of the frame and walls, you lay the foundation for a structurally sound and aesthetically pleasing office shed, bringing your vision to life with precision and craftsmanship. This pivotal phase sets the stage for the subsequent steps, guiding the transformation of the physical structure into a tranquil haven where you can immerse yourself in your professional pursuits with comfort and inspiration.
Step 6: Installing the Roof and Windows
The installation of the roof and windows marks a significant milestone in the construction of your office shed, as it encapsulates the structure and introduces essential elements that contribute to its functionality, aesthetics, and environmental comfort. This phase demands meticulous attention to detail, precise craftsmanship, and a focus on weatherproofing and natural light integration to create a harmonious and inviting workspace.
Read more: How To Build A Small Shed
Roof Installation
Commence the roof installation by selecting a roofing material that aligns with the architectural style, climate considerations, and your aesthetic preferences. Common options include asphalt shingles, metal roofing, and cedar shakes, each offering distinct visual appeal and durability. Ensure that the chosen material complements the overall design of the office shed while providing reliable protection against the elements.
Lay the groundwork for the roof by installing sheathing, such as plywood or OSB, over the framed roof structure. This sheathing serves as a stable base for the roofing material and contributes to the structural integrity of the roof assembly. Pay meticulous attention to the installation of underlayment and flashing to create a weather-resistant barrier that safeguards the interior of the office shed from moisture infiltration.
Proceed with the precise installation of the selected roofing material, adhering to manufacturer guidelines and industry best practices. Whether laying shingles, fastening metal panels, or arranging cedar shakes, prioritize accuracy and attention to detail to ensure a secure and visually appealing roof that enhances the overall character of the workspace.
Window Integration
Integrate windows into the walls of the office shed to introduce natural light, ventilation, and visual connectivity with the surrounding environment. Carefully position the windows to optimize daylight exposure and scenic views while maintaining a harmonious balance with the architectural composition of the structure.
Select windows that align with the design aesthetic and functional requirements, considering factors such as energy efficiency, operability, and visual appeal. Whether opting for traditional double-hung windows, contemporary casement windows, or expansive picture windows, prioritize quality and craftsmanship to enhance the interior ambiance and visual comfort of the workspace.
Seal the window openings meticulously to prevent air and water infiltration, ensuring that the installed windows contribute to a well-insulated and climate-controlled environment within the office shed. Embrace the integration of windows as an opportunity to infuse the workspace with natural light, fostering a bright, inviting, and inspiring atmosphere that complements your professional pursuits.
By meticulously executing the installation of the roof and windows, you elevate the functionality and visual allure of your office shed, transforming it into a tranquil and inviting workspace that harmonizes with your professional aspirations and personal style. This pivotal phase sets the stage for the final touches and interior design, guiding the evolution of the physical structure into a haven where you can immerse yourself in focused and inspired work.
Step 7: Finishing Touches and Interior Design
As the construction of your office shed nears completion, the focus shifts to the transformative phase of adding finishing touches and designing the interior space. This pivotal step encompasses a harmonious blend of functionality, aesthetics, and personalization, culminating in the creation of a tranquil and inspiring workspace that reflects your professional ethos and individual style.
Exterior Enhancements
Embrace the opportunity to enhance the exterior aesthetics of the office shed with thoughtful landscaping, exterior lighting, and decorative elements. Integrate landscaping features such as flower beds, shrubs, and pathways to create a welcoming approach to the workspace. Strategically positioned exterior lighting not only enhances the visual appeal but also contributes to safety and security, extending the functionality of the office shed beyond daylight hours.
Interior Layout and Organization
Deliberate on the optimal layout and organization of the interior space to maximize functionality and comfort. Consider the placement of furniture, storage solutions, and workstations to facilitate a seamless workflow and ergonomic efficiency. Embrace a minimalist approach to declutter the space, fostering a clean and uncluttered environment that promotes focus and productivity.
Personalization and Decor
Infuse the interior of the office shed with personal touches and decor elements that resonate with your professional identity and creative spirit. Select artwork, furnishings, and decor accessories that inspire and motivate, creating a space that reflects your passions and aspirations. Integrate elements of nature, such as potted plants or natural materials, to evoke a sense of tranquility and connection with the outdoor environment.
Lighting and Ambiance
Carefully curate the lighting scheme to establish a balanced ambiance that accommodates various tasks and moods. Incorporate a combination of ambient, task, and accent lighting to create a versatile and inviting atmosphere. Embrace natural light through strategically positioned windows and skylights, complementing it with well-designed artificial lighting to ensure optimal illumination throughout the workspace.
Functional Amenities
Consider the integration of functional amenities that enhance the comfort and convenience of the office shed. This may include climate control systems for temperature regulation, soundproofing solutions for a quiet environment, and connectivity provisions for seamless technology integration. Prioritize the integration of amenities that align with your professional needs and elevate the functionality of the workspace.
Read more: How To Build A Concrete Block Shed
Reflecting Your Identity
Ultimately, the finishing touches and interior design of the office shed should reflect your unique identity and professional ethos. Infuse the space with elements that resonate with your career, values, and aspirations, creating a workspace that not only supports your professional endeavors but also celebrates your individuality.
By meticulously attending to the finishing touches and interior design, you bring the vision of your office shed to fruition, creating a tranquil and inspiring workspace that harmonizes with your professional aspirations and personal style. This transformative phase marks the culmination of the construction journey, ushering in a new chapter of productivity, creativity, and fulfillment within your secluded haven.
Conclusion
As we conclude this comprehensive guide to building your own office shed, it's essential to reflect on the transformative journey that has unfolded. From the initial stages of planning and design to the meticulous execution of construction phases, you have embarked on a rewarding endeavor that transcends the mere construction of a physical structure. The creation of an office shed represents the realization of a tranquil and inspiring workspace, tailored to your professional needs and personal style.
Throughout this process, you have embraced the fusion of functionality and aesthetics, weaving together architectural craftsmanship, design ingenuity, and personalization to craft a haven where you can immerse yourself in focused and inspired work. The office shed transcends its physical dimensions, embodying a sanctuary where creativity flourishes, productivity thrives, and professional aspirations find expression.
By meticulously attending to the finishing touches and interior design, you have infused the workspace with your unique identity, aspirations, and professional ethos. The amalgamation of exterior enhancements, thoughtful interior layout, personalization, and functional amenities has culminated in the creation of a space that not only supports your professional endeavors but also celebrates your individuality.
As you step into your completed office shed, surrounded by the tranquility of your backyard and the serenity of your secluded workspace, envision the boundless potential that awaits within its walls. It is a space where ideas take shape, where innovation finds a home, and where your professional journey unfolds amidst a backdrop of inspiration and comfort.
The office shed stands as a testament to your dedication, vision, and commitment to cultivating an environment that nurtures your professional pursuits. It is a space where the boundaries between work and personal passion blur, where the harmony of nature and architecture fosters a sense of balance and purpose.
In this conclusion, we celebrate not just the physical completion of the office shed, but the commencement of a new chapter – a chapter defined by creativity, productivity, and fulfillment within the tranquil haven you have meticulously crafted. As you embark on this next phase of your professional journey, may the office shed serve as a steadfast companion, a source of inspiration, and a reflection of your unwavering dedication to creating a workspace that resonates with your soul.
With the completion of your office shed, you have not just built a structure; you have crafted a sanctuary where professional aspirations and personal identity converge, creating a space that embodies the essence of who you are and the boundless potential of what you can achieve.


