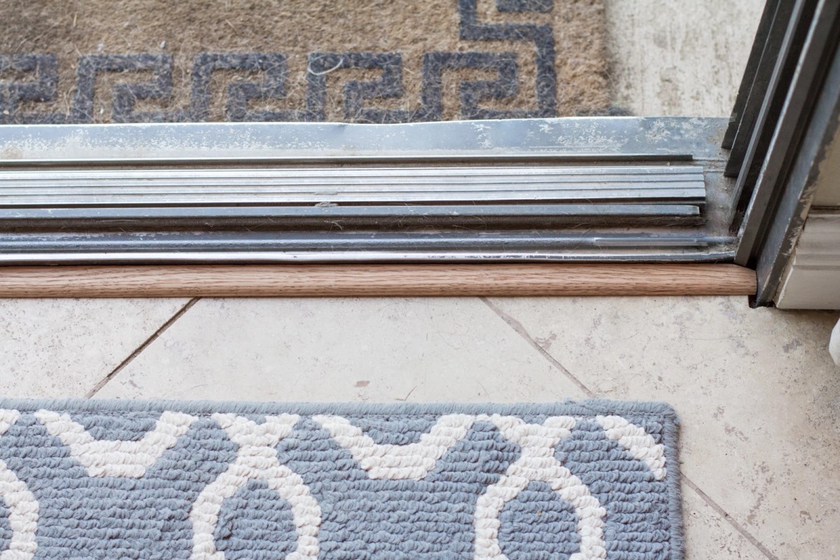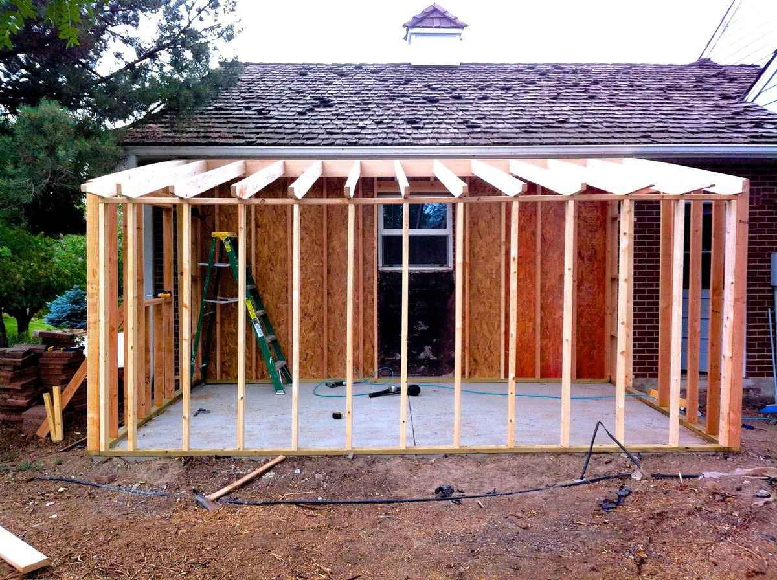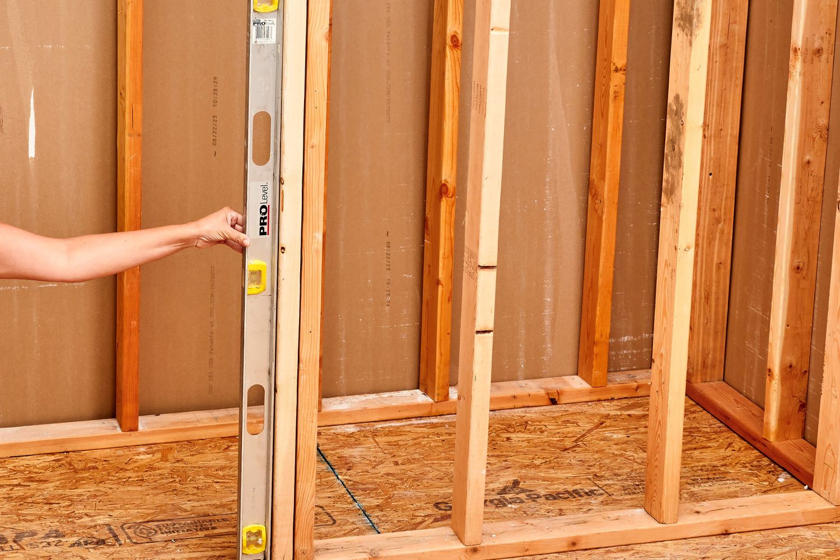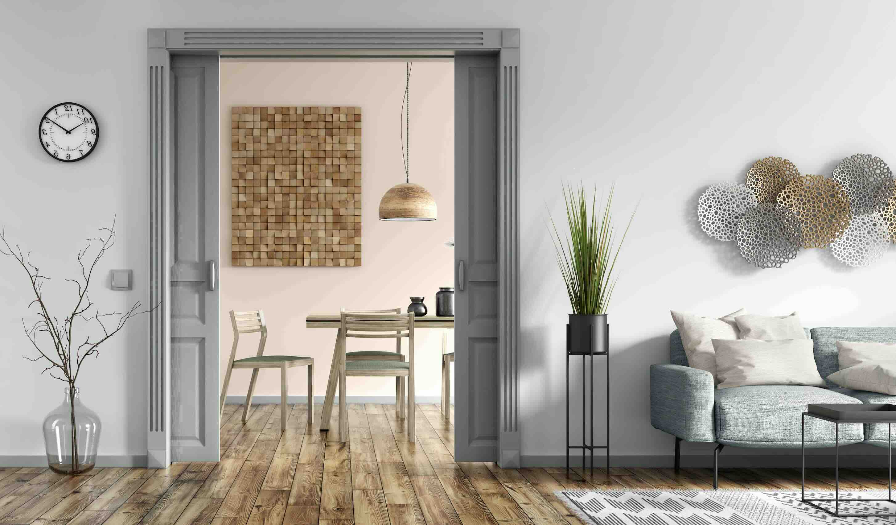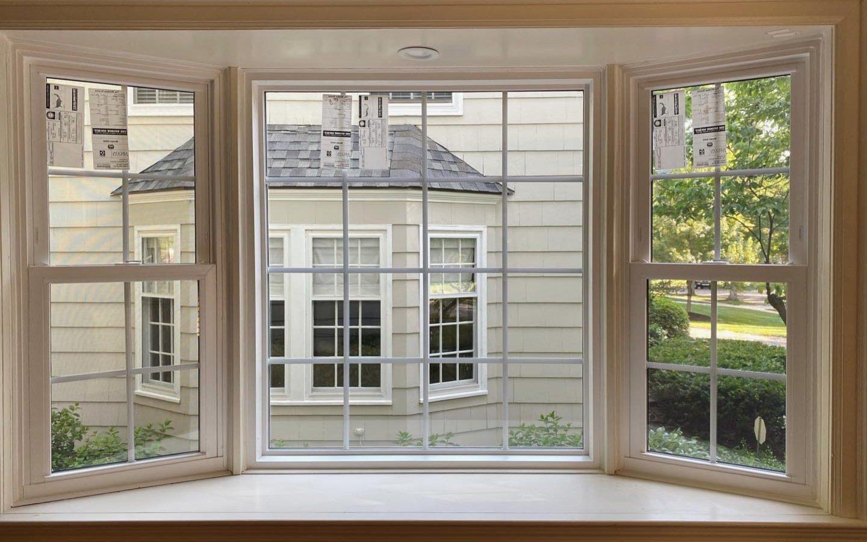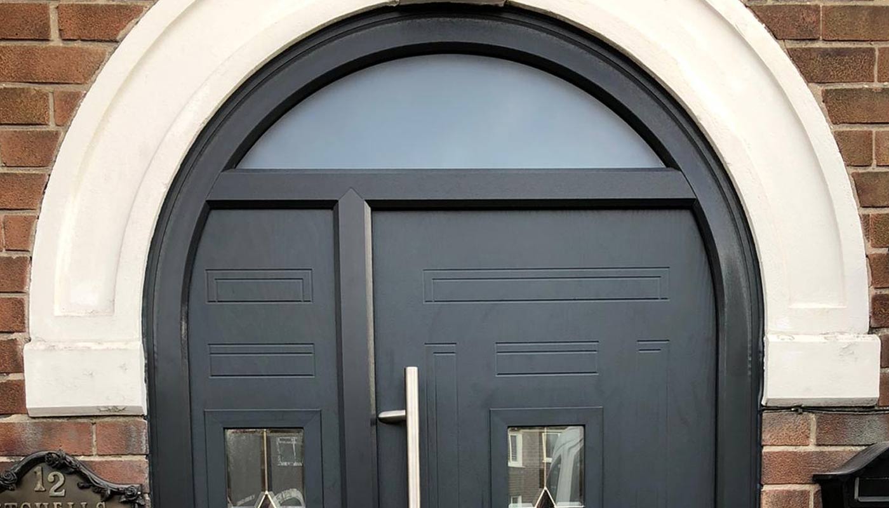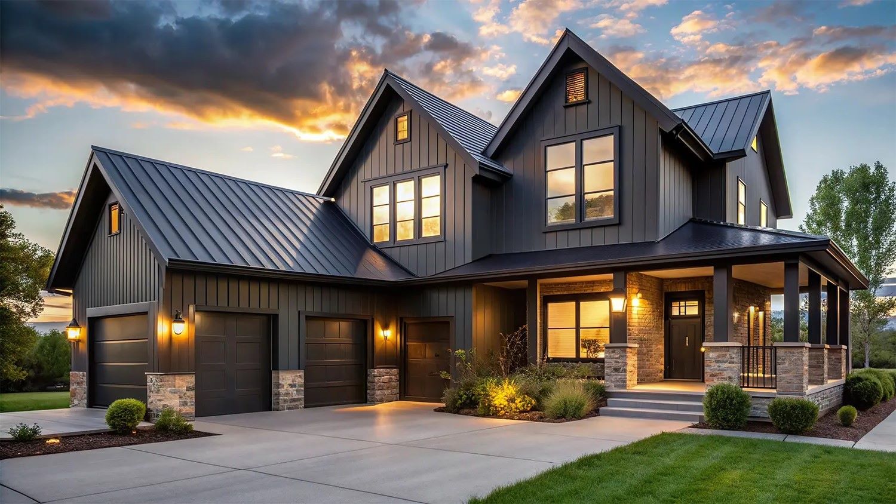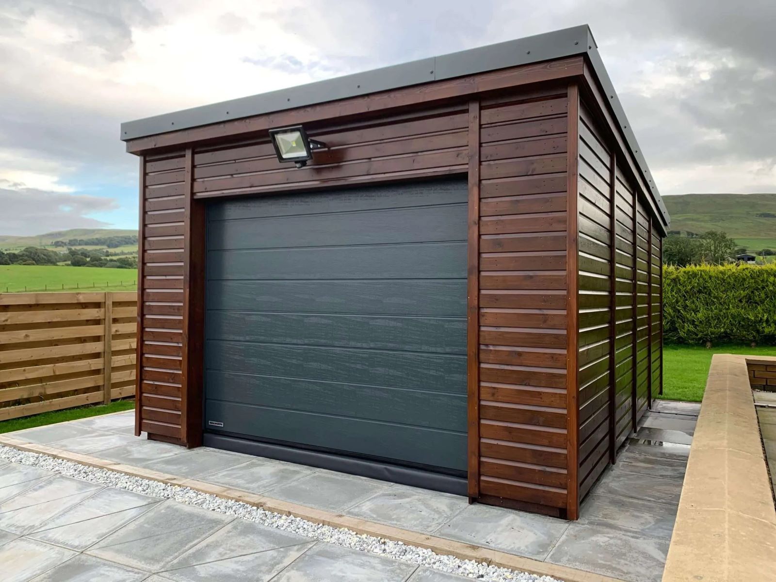Home>Create & Decorate>DIY & Crafts>DIY Shed Dormer Framing: A Step-by-Step Guide
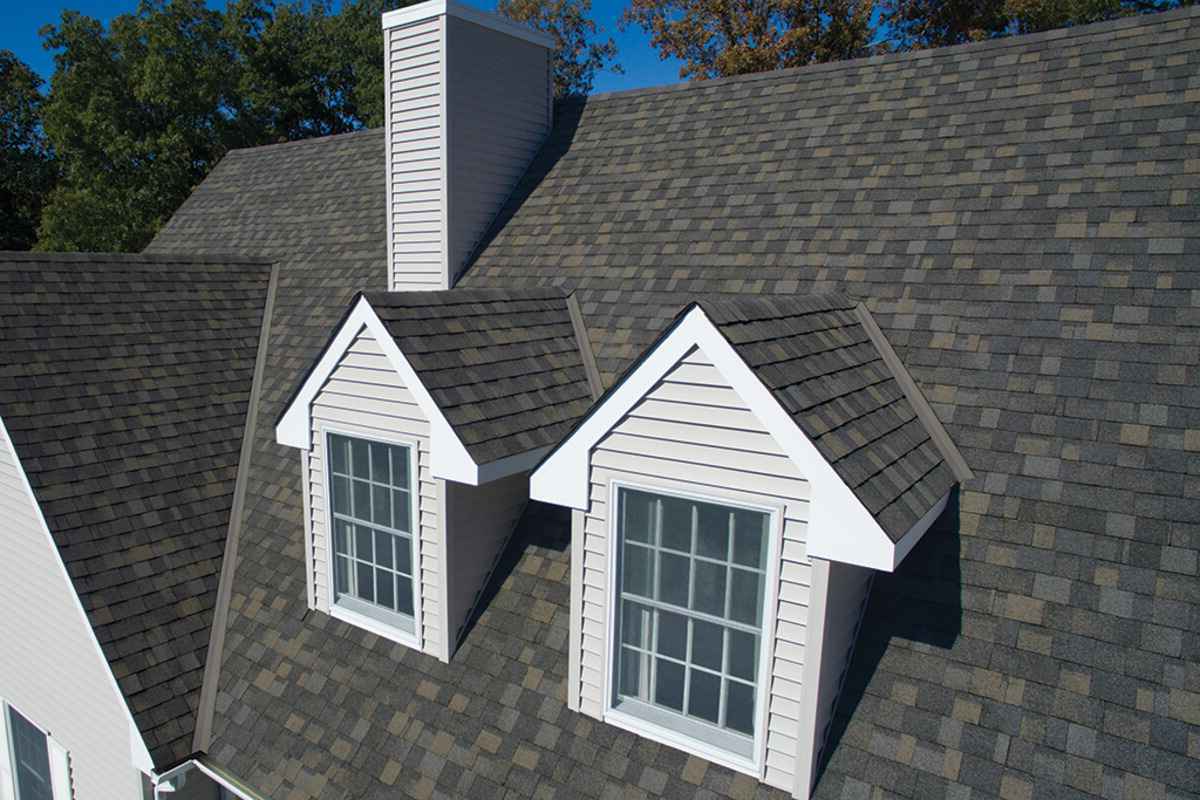

DIY & Crafts
DIY Shed Dormer Framing: A Step-by-Step Guide
Published: February 24, 2024

Content Creator specializing in woodworking and interior transformations. Caegan's guides motivate readers to undertake their own projects, while his custom furniture adds a personal touch.
Learn how to frame a shed dormer with our step-by-step guide. Perfect for DIY & Crafts enthusiasts looking to expand their home.
(Many of the links in this article redirect to a specific reviewed product. Your purchase of these products through affiliate links helps to generate commission for Twigandthistle.com, at no extra cost. Learn more)
Introduction
Embarking on a DIY shed dormer framing project can be an exciting and rewarding endeavor for homeowners looking to expand their living space and enhance the aesthetic appeal of their homes. Whether you're aiming to create additional headroom in an attic or introduce more natural light and ventilation, a well-executed shed dormer can significantly transform the functionality and charm of your property.
In this comprehensive guide, we will walk you through the step-by-step process of framing a shed dormer, providing you with the knowledge and confidence to tackle this project with precision and skill. From meticulous planning and precise measurements to the hands-on construction and finishing touches, each stage of the process plays a crucial role in ensuring the success of your DIY shed dormer framing venture.
By following this guide, you'll gain valuable insights into the essential tools, materials, and techniques required to bring your vision to life. Whether you're a seasoned DIY enthusiast or a first-time homeowner eager to take on a new challenge, this guide is designed to empower you with the expertise needed to achieve a professional-quality shed dormer framing project.
So, roll up your sleeves, gather your tools, and let's dive into the exciting world of shed dormer framing. With careful attention to detail and a willingness to embrace the creative process, you'll soon be on your way to transforming your living space and adding a touch of architectural flair to your home. Let's get started!
Read more: How to Build Aluminum Storm Window Frames
Step 1: Planning and Preparation
Before diving into the physical construction of a shed dormer, meticulous planning and thorough preparation are essential to ensure a smooth and successful project. Here's a detailed breakdown of the crucial steps involved in the planning and preparation phase:
-
Assessing Structural Feasibility: Begin by evaluating the existing roof structure to determine if it can support the addition of a shed dormer. Consult with a structural engineer or a qualified professional to assess the load-bearing capacity and structural integrity of the roof. This step is critical in ensuring the safety and stability of the dormer.
-
Obtaining Permits and Approvals: Research and acquire the necessary building permits and approvals from your local building authority before commencing any construction. Compliance with building codes and regulations is paramount to avoid potential legal issues and ensure that your dormer meets safety standards.
-
Design Considerations: Develop a detailed design plan for the shed dormer, taking into account factors such as the desired size, roof pitch, window placement, and aesthetic compatibility with the existing structure. Consider consulting with an architect or designer to create a blueprint that aligns with your vision and meets regulatory requirements.
-
Gathering Materials and Tools: Create a comprehensive list of materials and tools required for the project, including lumber, roofing materials, fasteners, and specialized equipment. Ensure that all necessary items are readily available to streamline the construction process and minimize delays.
-
Measuring and Marking: Accurate measurements are crucial for the precise construction of the dormer. Use a tape measure, level, and chalk lines to mark the layout of the dormer on the existing roof, taking into account the desired dimensions and roof pitch.
-
Safety Precautions: Prioritize safety by ensuring that all necessary safety equipment, such as harnesses, helmets, and non-slip footwear, is readily available. Additionally, establish a safe and organized work area to minimize the risk of accidents during the construction phase.
By meticulously addressing these planning and preparation steps, you'll lay a solid foundation for the subsequent stages of the shed dormer framing process. With careful attention to detail and a proactive approach to project management, you'll be well-equipped to move on to the next phase of constructing the dormer walls.
Step 2: Cutting and Assembling the Dormer Walls
With the meticulous planning and preparation phase complete, it's time to delve into the hands-on construction of the shed dormer walls. This phase requires precision, attention to detail, and a methodical approach to ensure that the dormer walls are structurally sound and seamlessly integrated with the existing roof. Here's a comprehensive breakdown of the key steps involved in cutting and assembling the dormer walls:
-
Lumber Selection: Begin by selecting high-quality lumber that aligns with the specifications outlined in your design plan. Opt for pressure-treated or rot-resistant lumber to enhance the durability and longevity of the dormer walls, especially in areas prone to moisture exposure.
-
Cutting the Wall Framing Members: Using a circular saw or miter saw, carefully cut the lumber to the precise dimensions required for framing the dormer walls. Ensure that each piece is cut at the correct angles to accommodate the roof pitch and desired wall height.
-
Assembling the Wall Frames: With the individual framing members cut to size, assemble the wall frames on the ground or on a sturdy work surface. Use galvanized nails or structural screws to securely fasten the framing members together, creating a rigid and stable framework for the dormer walls.
-
Installing Headers and King Studs: Incorporate headers and king studs within the wall frames to provide essential support for the dormer windows and maintain the structural integrity of the walls. Ensure that these components are precisely positioned and securely attached to the framing.
-
Adding Sheathing and Weatherproofing: Once the wall frames are assembled, apply plywood or oriented strand board (OSB) sheathing to the exterior surface of the walls. This sheathing serves as a sturdy base for the siding and contributes to the overall strength of the dormer walls. Additionally, implement weatherproofing measures, such as installing a vapor barrier and flashing, to safeguard the walls against moisture infiltration.
-
Lifting and Securing the Wall Frames: With the wall frames complete, carefully lift them into position on the existing roof structure. Enlist the assistance of a capable team to ensure safe and precise placement. Secure the wall frames to the roof rafters and existing wall framing using heavy-duty fasteners, ensuring a seamless connection between the dormer walls and the main structure.
By meticulously executing these steps, you'll lay the groundwork for a sturdy and well-crafted shed dormer. The careful integration of the dormer walls with the existing roof is essential for achieving a cohesive and visually appealing architectural addition. With the walls in place, you'll be ready to progress to the next phase of the construction process, focusing on the installation of the dormer roof.
Step 3: Installing the Dormer Roof
The installation of the dormer roof marks a pivotal phase in the construction of a shed dormer, requiring meticulous attention to detail and a precise understanding of roofing techniques. This step is crucial in ensuring that the dormer is structurally sound, weathertight, and seamlessly integrated with the existing roof. Here's a comprehensive breakdown of the key steps involved in installing the dormer roof:
1. Roof Framing and Sheathing
Begin by framing the roof of the shed dormer, taking into account the predetermined roof pitch and desired overhang. Utilize high-quality lumber to construct the rafters and ridge beam, ensuring that each component is precisely cut and securely fastened to form a sturdy framework. Once the framing is in place, apply plywood or OSB sheathing to the roof surface, providing a solid base for the roofing materials and enhancing the structural integrity of the dormer.
2. Roofing Material Selection
Select roofing materials that complement the existing roof and align with the overall aesthetic of the property. Options such as asphalt shingles, metal roofing, or cedar shakes offer durability and visual appeal. Consider factors such as climate, maintenance requirements, and architectural coherence when choosing the roofing material for the dormer.
3. Flashing and Waterproofing
Implement flashing around the perimeter of the dormer roof to create a watertight seal and prevent moisture infiltration. Properly installed flashing, along with a waterproof underlayment, serves as a crucial barrier against water penetration and contributes to the longevity of the dormer roof. Pay meticulous attention to detail when installing flashing to ensure a seamless and effective protective layer.
4. Shingle Installation
Carefully lay the selected roofing shingles or panels on the dormer roof, following manufacturer guidelines and best practices for installation. Maintain consistent overlap and alignment to create a uniform and visually appealing roof surface. Secure the shingles or panels with appropriate fasteners, taking care to adhere to recommended spacing and attachment methods.
5. Ridge and Soffit Ventilation
Incorporate ridge vents and soffit vents into the dormer roof to facilitate proper ventilation and airflow within the attic space. Adequate ventilation helps regulate temperature, reduce moisture buildup, and prolong the lifespan of the roofing materials. Install these ventilation components according to industry standards and local building codes to optimize the dormer's ventilation system.
By meticulously executing these steps, you'll achieve a well-crafted and weathertight dormer roof that seamlessly integrates with the existing roof structure. The installation of the dormer roof sets the stage for the final phase of the construction process, focusing on adding windows and finishing touches to complete the shed dormer framing project.
Step 4: Adding Windows and Finishing Touches
With the shed dormer walls and roof securely in place, the focus now shifts to adding windows and incorporating the finishing touches that will elevate the functionality and aesthetic appeal of the dormer. This phase requires a keen eye for detail and a commitment to precision to ensure that the dormer seamlessly integrates with the existing structure while enhancing the overall visual impact of the property.
1. Window Installation
Begin by carefully selecting windows that complement the architectural style of the home and align with the design specifications of the shed dormer. Consider factors such as size, shape, and operational features to maximize natural light and ventilation within the space. Prior to installation, ensure that the window openings are accurately framed and flashed to create a weathertight seal. With the windows in place, meticulously seal the perimeter to prevent air and water infiltration, utilizing high-quality caulking and weatherstripping for optimal insulation and protection.
2. Exterior Finishes
Incorporate exterior finishes, such as siding or cladding, that harmonize with the existing facade of the home while accentuating the visual appeal of the shed dormer. Choose durable and low-maintenance materials that withstand the elements and contribute to the cohesive aesthetic of the property. Whether opting for traditional siding options or modern cladding solutions, meticulous installation and attention to detail are essential to achieve a polished and seamless exterior finish.
3. Interior Trim and Finishing
Focus on the interior details by installing trim, moldings, and finishes that add character and refinement to the dormer space. Carefully select trim profiles that complement the architectural style of the home, and meticulously install them around windows, doors, and along the ceiling to create a cohesive and visually appealing interior. Additionally, consider incorporating interior finishes, such as paint or stain, that enhance the ambiance of the dormer while complementing the overall interior design scheme.
4. Functional Enhancements
Integrate functional elements, such as insulation, electrical wiring, and lighting fixtures, to optimize the comfort and usability of the shed dormer. Prioritize proper insulation installation to regulate temperature and energy efficiency within the space. Strategically plan the placement of electrical outlets and lighting fixtures to ensure convenience and functionality, enhancing the versatility of the dormer for various uses, such as a cozy reading nook or a home office.
By meticulously attending to these critical details, you'll bring the shed dormer framing project to its completion, culminating in a well-crafted and seamlessly integrated architectural addition to your home. The addition of windows and finishing touches not only enhances the visual appeal of the property but also elevates the functionality and livability of the space, creating a valuable and aesthetically pleasing extension to your home.
Conclusion
In conclusion, the process of framing a shed dormer is a multifaceted endeavor that demands meticulous planning, precise execution, and a keen eye for detail. From the initial stages of structural assessment and permit acquisition to the hands-on construction of walls, roof, and finishing touches, each phase plays a crucial role in shaping the success of the project.
By embarking on this DIY journey, homeowners have the opportunity to not only expand their living space but also infuse their property with architectural character and functional versatility. The addition of a shed dormer presents a transformative opportunity to maximize natural light, enhance ventilation, and create a captivating architectural focal point within the home.
Throughout the process, safety, compliance with building codes, and adherence to best construction practices remain paramount. Engaging with professionals, such as structural engineers and architects, can provide invaluable insights and ensure that the dormer aligns with regulatory standards while fulfilling the homeowner's vision.
As the final touches are added, including windows, exterior finishes, and interior trim, the shed dormer evolves into a seamless extension of the existing structure, harmonizing with the overall aesthetic of the property. The careful integration of functional elements, such as insulation and electrical wiring, further enhances the usability and comfort of the space, catering to a diverse range of lifestyle needs.
Ultimately, the completion of a shed dormer framing project represents not only a tangible enhancement to the home but also a testament to the homeowner's creativity, craftsmanship, and dedication to personalized improvement. The newfound space can serve as a tranquil retreat, a functional workspace, or a charming architectural feature, adding value and distinction to the property.
As homeowners stand back to admire the finished dormer, they can take pride in the knowledge that they have not only expanded their living space but also enriched their home with a touch of individuality and craftsmanship. The shed dormer stands as a testament to the transformative power of DIY endeavors, offering a tangible reflection of the homeowner's vision and dedication to enhancing their living environment.
In essence, the journey of framing a shed dormer is a testament to the homeowner's creativity, resourcefulness, and commitment to personalized improvement. It represents an opportunity to infuse the home with architectural character, functional versatility, and a touch of individuality, ultimately enriching the living experience for years to come.

