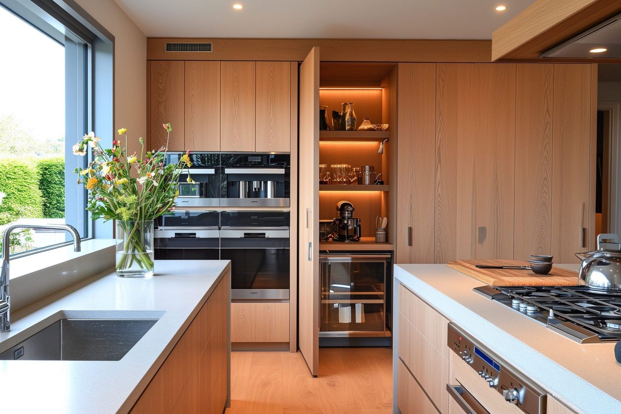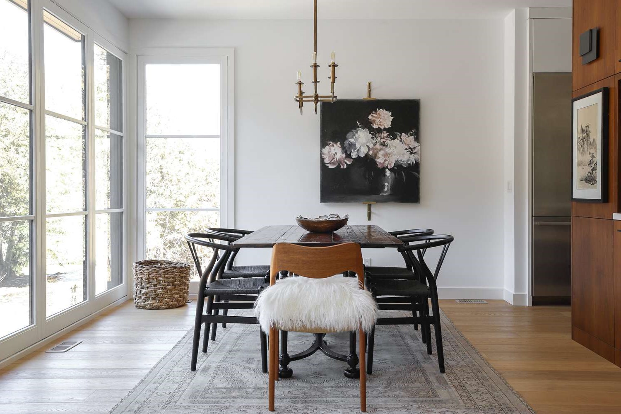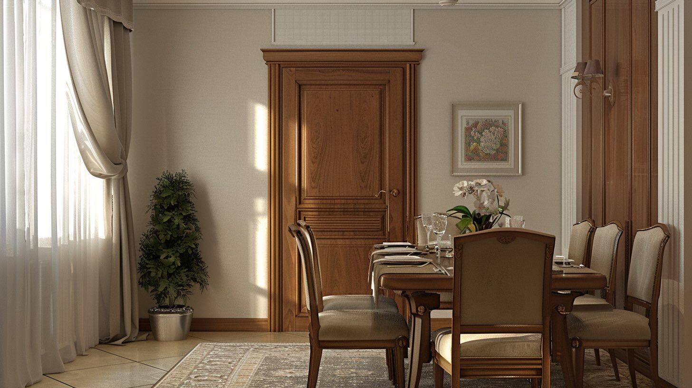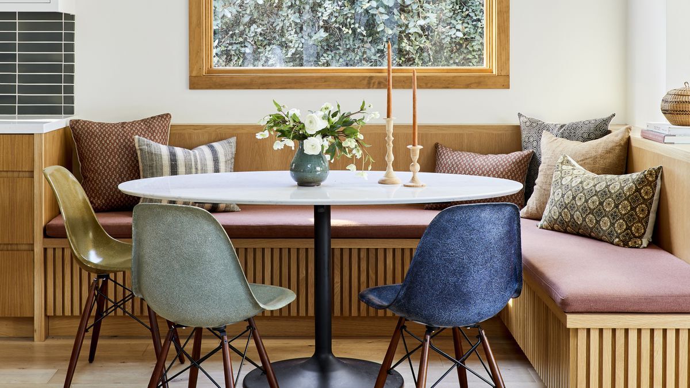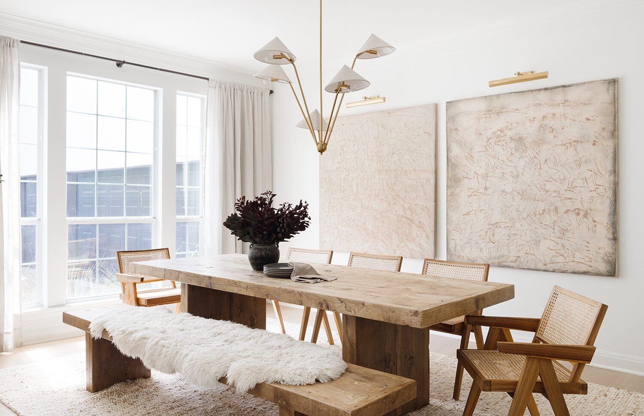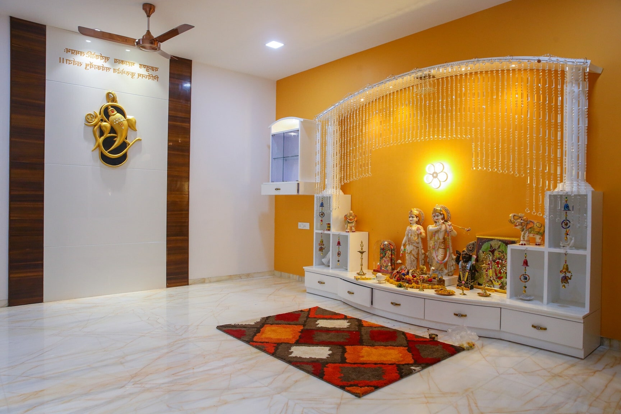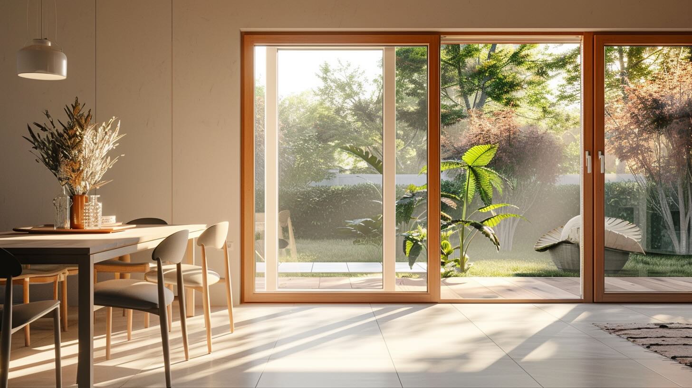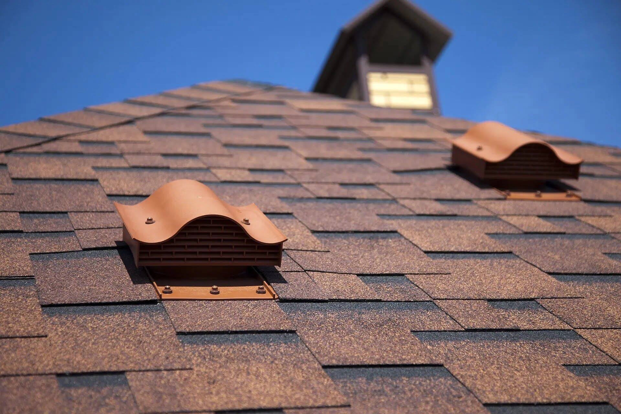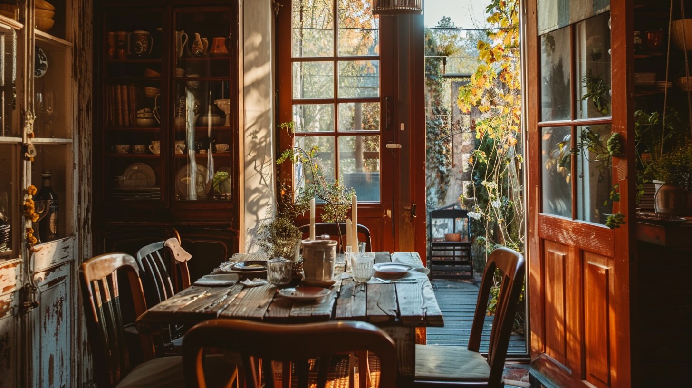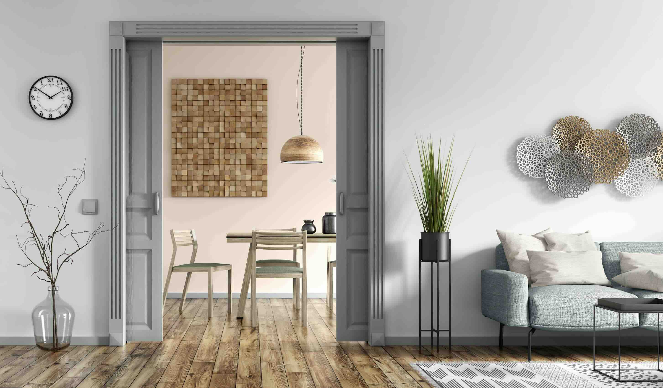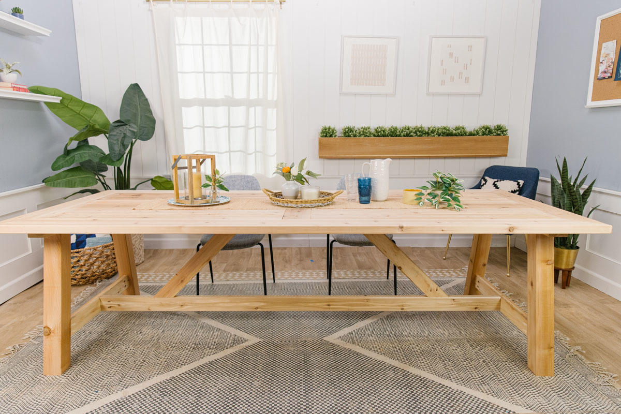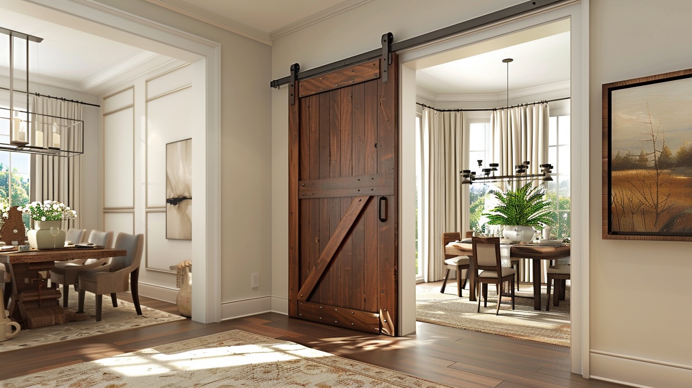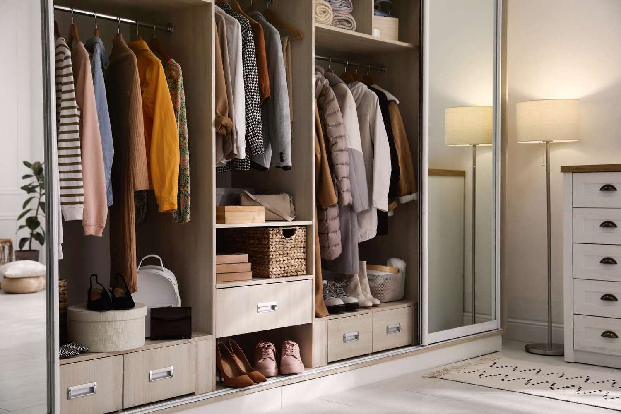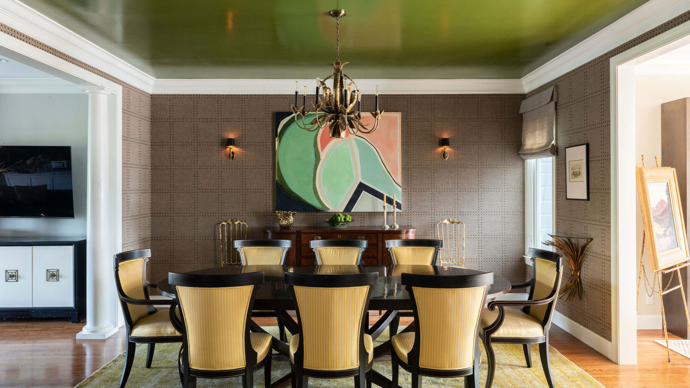Home>Home & Furniture>Garage & Basement>How to Convert Your Garage into a Stylish Dining Room
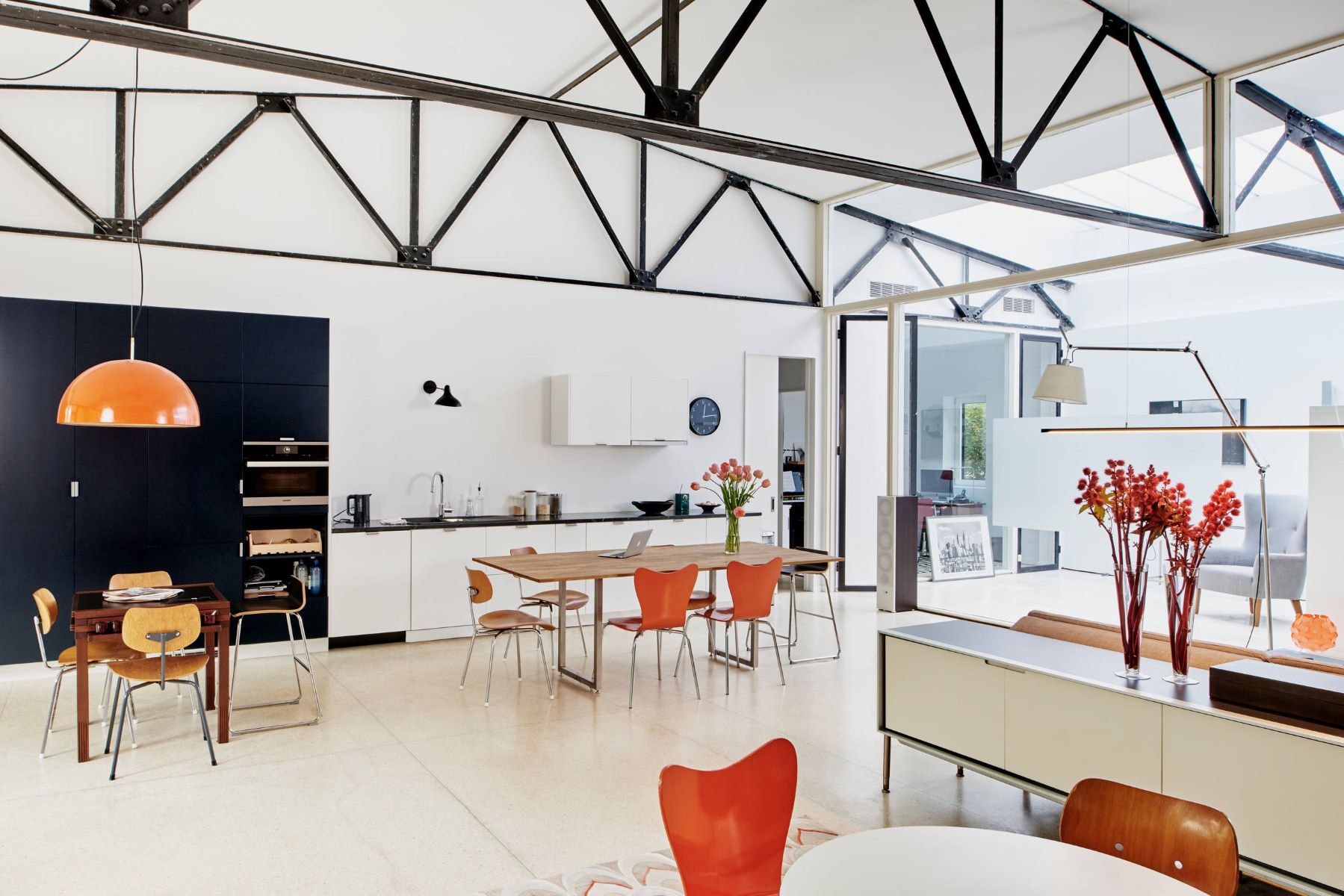

Garage & Basement
How to Convert Your Garage into a Stylish Dining Room
Published: September 24, 2024
Transform your garage into a chic dining room with our step-by-step guide. Discover design tips, essential renovations, and decor ideas to create a stylish dining space.
(Many of the links in this article redirect to a specific reviewed product. Your purchase of these products through affiliate links helps to generate commission for Twigandthistle.com, at no extra cost. Learn more)
Thinking about giving your home a unique twist? Converting your garage into a dining room can create a chic space for hosting dinners and gatherings. Imagine opening the garage door to let in a breeze while enjoying a meal with friends and family. This project doesn't just add charm, it also increases your home's usable space. The transformation may seem challenging, but with some planning and effort, it’s completely doable. Ready to roll up your sleeves and get started? Let’s dive into the essentials of turning that underused area into a stylish, functional dining room.
Preparation
Clear Out the Garage: Remove everything from the garage. Donate, sell, or store items elsewhere.
Inspect for Repairs: Check the walls, floor, and ceiling for any damage. Fix cracks, leaks, or any structural issues.
Plan the Layout: Measure the space and sketch a layout. Decide where the dining table, chairs, and other furniture will go.
Install Insulation: Add insulation to the walls and ceiling to keep the room comfortable year-round.
Upgrade Electrical Wiring: Ensure the garage has enough outlets and proper lighting. Hire an electrician if needed.
Flooring: Choose a durable and stylish flooring option. Consider tiles, hardwood, or laminate.
Paint the Walls: Pick a color that matches your dining room theme. Use primer before painting for a smooth finish.
Add Windows or Skylights: Increase natural light by installing windows or skylights. This will make the space feel more inviting.
Set Up Heating and Cooling: Install a heating and cooling system to maintain a comfortable temperature.
Decorate: Add curtains, artwork, and other decorations to make the space feel like a dining room.
Safety Tips:
- Wear Protective Gear: Use gloves, goggles, and masks when handling tools or chemicals.
- Ventilate the Area: Keep the garage well-ventilated, especially when painting or using strong adhesives.
- Use Proper Tools: Ensure tools are in good condition and use them correctly to avoid injuries.
Materials and Tools Needed
- Measuring Tape: Essential for measuring dimensions accurately.
- Pencil and Notepad: For jotting down measurements and plans.
- Level: Ensures surfaces are even.
- Stud Finder: Locates wall studs for secure mounting.
- Hammer and Nails: Basic tools for construction tasks.
- Screwdriver Set: Useful for assembling furniture and fixtures.
- Power Drill: Speeds up drilling and screwing tasks.
- Saw: Cuts wood or other materials to size.
- Paint and Brushes/Rollers: Transforms walls with a fresh coat of color.
- Painter’s Tape: Keeps paint lines clean and sharp.
- Drop Cloths: Protects floors from paint spills.
- Insulation: Keeps the room warm and energy-efficient.
- Drywall: Covers walls for a finished look.
- Drywall Screws: Secures drywall to studs.
- Joint Compound and Taping Knife: Fills gaps between drywall sheets.
- Sandpaper: Smooths surfaces before painting.
- Flooring Material: Options include hardwood, laminate, or tile.
- Flooring Adhesive or Nails: Secures flooring in place.
- Lighting Fixtures: Brightens the room and adds style.
- Electrical Wiring and Outlets: Powers lights and appliances.
- Dining Table and Chairs: Central pieces for the dining room.
- Curtains or Blinds: Adds privacy and decor.
- Decorative Items: Personalizes the space with art, plants, or rugs.
Skill Level and Time Required
Skill Level: Intermediate
Time Required: 2-3 weeks
- Planning and Design: 1-2 days
- Cleaning and Clearing Out: 1-2 days
- Insulation and Drywall Installation: 3-4 days
- Flooring Installation: 2-3 days
- Painting and Finishing: 2-3 days
- Electrical Work: 2-3 days
- Furniture and Decor Setup: 1-2 days
Important Keywords: Planning, Cleaning, Insulation, Drywall, Flooring, Painting, Electrical Work, Furniture, Decor
Step-by-Step Instructions
Clear Out the Garage
- Remove all items.
- Sweep and clean the floor.
Inspect for Repairs
- Check walls, ceiling, and floor for damage.
- Fix any cracks or leaks.
Insulate and Seal
- Install insulation in walls and ceiling.
- Seal any gaps to prevent drafts.
Install Flooring
- Choose durable flooring like laminate or tile.
- Lay the flooring according to manufacturer instructions.
Paint Walls and Ceiling
- Select a color that matches your dining room theme.
- Apply primer first, then paint.
Add Lighting
- Install overhead lighting fixtures.
- Consider adding wall sconces or floor lamps for ambiance.
Install Heating/Cooling
- Add a portable heater or air conditioner if needed.
- Ensure proper ventilation.
Set Up Electrical Outlets
- Hire an electrician to add outlets if necessary.
- Ensure outlets are placed conveniently.
Furnish the Room
- Choose a dining table and chairs that fit the space.
- Add a sideboard or buffet for storage.
Decorate
- Hang artwork or mirrors on the walls.
- Add rugs, curtains, and other decorative items.
Final Touches
- Place table settings and centerpieces.
- Ensure everything is clean and organized.
Tips and Tricks
Plan the Layout: Measure your garage space. Sketch a layout for furniture placement. Consider traffic flow and seating arrangements.
Insulate and Ventilate: Garages often lack proper insulation. Add insulation to walls and ceilings. Install a good ventilation system to keep the room comfortable.
Flooring: Choose durable flooring like vinyl, laminate, or tile. These materials are easy to clean and maintain.
Lighting: Use a mix of overhead lights, pendant lights, and floor lamps. Ensure the room is well-lit for dining.
Walls: Paint the walls in warm, inviting colors. Add wainscoting or wallpaper for extra style.
Furniture: Opt for a sturdy dining table and comfortable chairs. Consider a bench for flexible seating.
Storage: Use built-in cabinets or shelves to store dining essentials. Keep the space clutter-free.
Decor: Add personal touches like artwork, plants, and decorative items. Use a rug to define the dining area.
Common Mistakes to Avoid:
- Ignoring Insulation: Skipping insulation makes the room uncomfortable.
- Poor Lighting: Insufficient lighting creates a dull atmosphere.
- Overcrowding: Too much furniture makes the space feel cramped.
- Neglecting Ventilation: Poor airflow leads to stuffiness.
Material Alternatives:
- Flooring: Instead of tile, consider polished concrete for a modern look.
- Lighting: Use LED strip lights for a contemporary feel.
- Furniture: Repurpose old furniture with a fresh coat of paint.
- Decor: Use DIY art projects to add a personal touch.
Cost Estimation
Drywall and Insulation: Expect to spend around $500 for drywall and $300 for insulation.
Flooring: Hardwood or laminate flooring can cost between $1,000 and $2,000. Vinyl is a cheaper option at about $500.
Paint: Quality paint for walls and ceiling will cost about $200.
Lighting: Stylish light fixtures can range from $100 to $400. LED bulbs add another $50.
Furniture: A dining table and chairs set can cost between $500 and $1,500. Look for second-hand options to save money.
Heating/Cooling: Installing a mini-split system can cost around $1,500. Portable heaters or fans are cheaper alternatives at $100 each.
Electrical Work: Hiring an electrician for new outlets and wiring can cost about $800.
Decor: Budget around $200 for curtains, wall art, and other decorations.
Tools: Basic tools like a drill, saw, and paintbrushes may cost around $150 if you don't already have them.
Total Estimate: The total cost can range from $4,300 to $7,600.
Variations and Customizations
Flooring: Use hardwood for a classic look, tiles for easy cleaning, or vinyl for a budget-friendly option. Rugs can add warmth and style.
Walls: Paint with neutral colors like beige or gray for a modern feel. For a bold statement, try an accent wall with a bright color or wallpaper. Wood paneling can give a rustic touch.
Lighting: Install a chandelier for elegance, pendant lights for a contemporary vibe, or recessed lighting for a clean look. Fairy lights can add a cozy atmosphere.
Furniture: Choose a wooden dining table for a traditional look, a glass table for a sleek, modern style, or a metal table for an industrial feel. Mix and match chairs for an eclectic look.
Storage: Use built-in cabinets for a seamless look, open shelves for easy access, or freestanding units for flexibility. Sideboards can add extra storage and style.
Decor: Add artwork or mirrors to the walls. Use plants for a touch of nature. Table settings like placemats, runners, and centerpieces can change with the seasons.
Windows: Install curtains for a soft look, blinds for a minimalist style, or shutters for a farmhouse feel. Skylights can bring in natural light.
Heating and Cooling: Use a space heater for warmth, a ceiling fan for cooling, or install a mini-split system for both. Insulation can help maintain temperature.
Doors: Replace the garage door with French doors for elegance, sliding doors for space-saving, or barn doors for a rustic touch. Folding doors can open up the space.
Ceiling: Paint it white for a clean look, add beams for a rustic feel, or install a coffered ceiling for a touch of luxury. Ceiling tiles can add texture.
Sustainability Tips
Reclaimed Wood: Use old barn wood or pallets for tables, chairs, or wall accents. This adds character and reduces waste.
Eco-friendly Paint: Choose low-VOC or zero-VOC paints. These paints are better for indoor air quality and the environment.
Insulation: Use recycled denim or cellulose insulation. These materials are effective and made from recycled content.
Lighting: Install LED lights. They use less energy and last longer than traditional bulbs.
Flooring: Opt for bamboo or cork flooring. Both are renewable resources and add a stylish touch.
Furniture: Repurpose old furniture. Sand, paint, or reupholster pieces to give them new life.
Windows: Install energy-efficient windows. They help maintain temperature and reduce energy costs.
Decor: Use second-hand or vintage items. Thrift stores and garage sales can offer unique finds.
Plants: Add indoor plants. They improve air quality and add a natural element to the room.
Solar Panels: Consider adding solar panels. They provide renewable energy and can reduce electricity bills.
Your New Dining Room Awaits
You've got all the tools and tips to turn your garage into a stylish dining room. Start by clearing out the space, then focus on insulation and flooring. Add some lighting to set the mood, and don't forget ventilation. Paint the walls with a color that matches your style. Furniture and decor will bring it all together. Remember, it's your space, so make it unique. With a bit of effort and creativity, your garage will be the perfect spot for family dinners and gatherings. Now, roll up your sleeves and get to work!
How do I start converting my garage into a dining room?
First, clear out the garage. Remove everything, including old boxes, tools, and junk. Then, clean the space thoroughly. After that, inspect the walls, floor, and ceiling for any damage or needed repairs.
Do I need special permits for this project?
Yes, you might need permits. Check with your local building department to see if you need permits for electrical work, plumbing, or structural changes.
How can I insulate the garage to make it comfortable?
Use insulation on the walls and ceiling. You can choose from fiberglass, spray foam, or rigid foam. Insulating the garage door or replacing it with a well-insulated one is also a good idea.
What kind of flooring works best for a garage-turned-dining room?
Laminate, vinyl, or engineered wood are great options. They're durable, easy to clean, and can handle temperature changes. Adding an area rug can also make the space feel cozier.
How do I handle lighting in the new dining room?
Install overhead lights and consider adding wall sconces or table lamps for extra ambiance. If the garage has no windows, think about adding some for natural light.
Can I keep some garage storage while converting it?
Sure, you can keep some storage. Use built-in cabinets or shelving that blends with the dining room decor. This way, you can still store items without sacrificing style.
What are some design tips for making the space look like a dining room?
Use paint to give the walls a fresh look. Add a dining table, chairs, and a rug to define the space. Decorate with artwork, plants, and curtains to make it feel like a cozy dining area.

