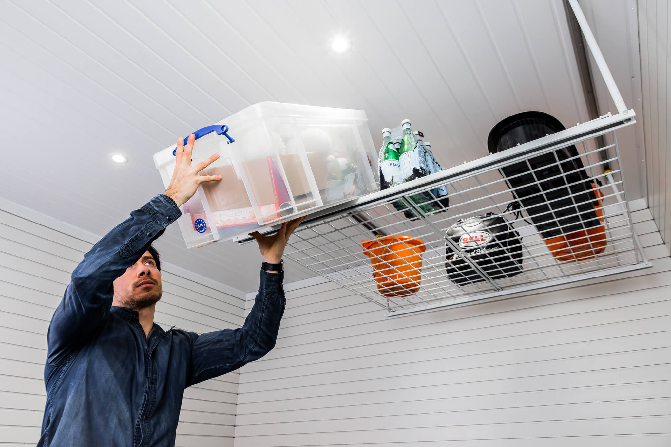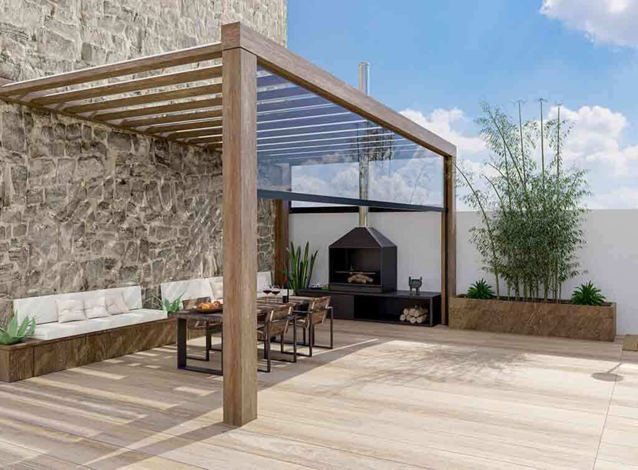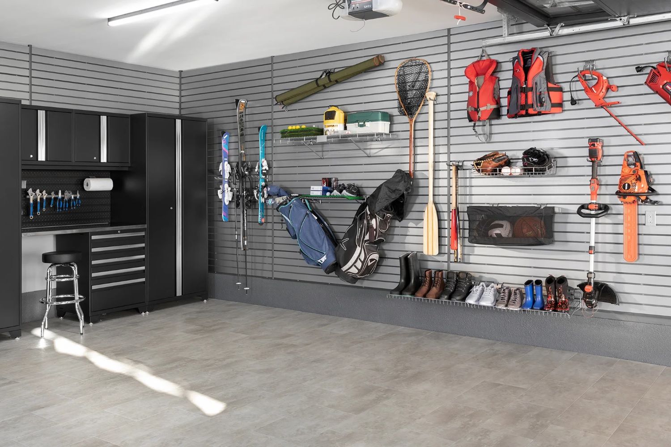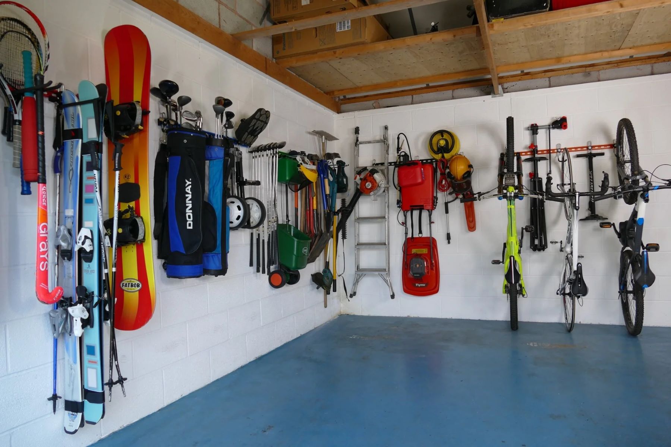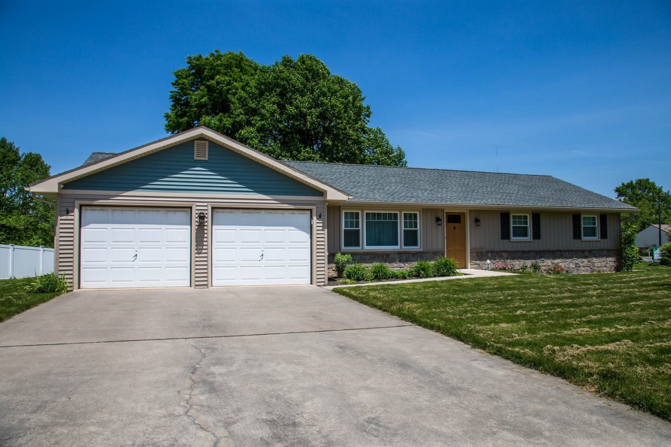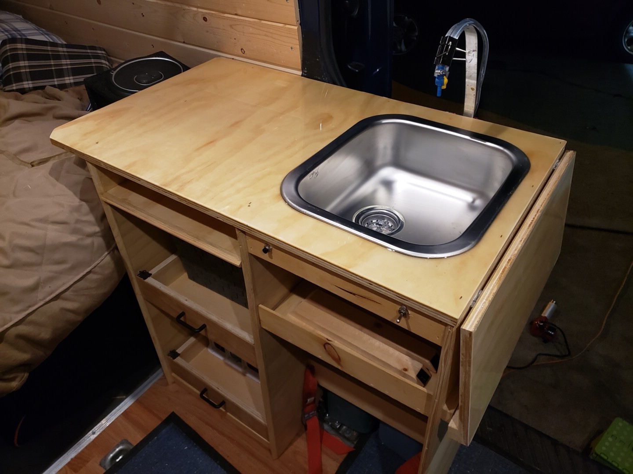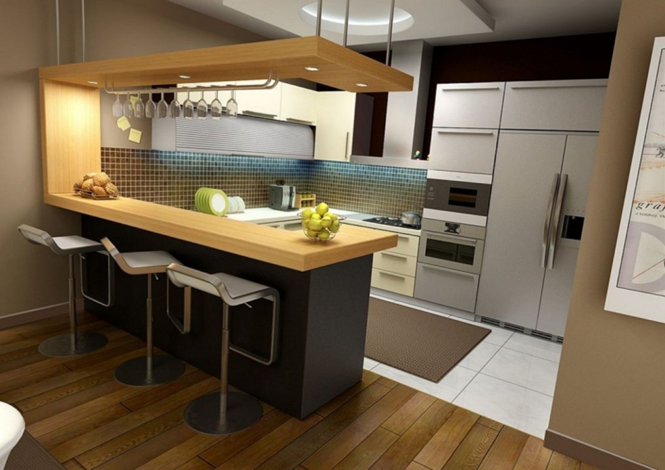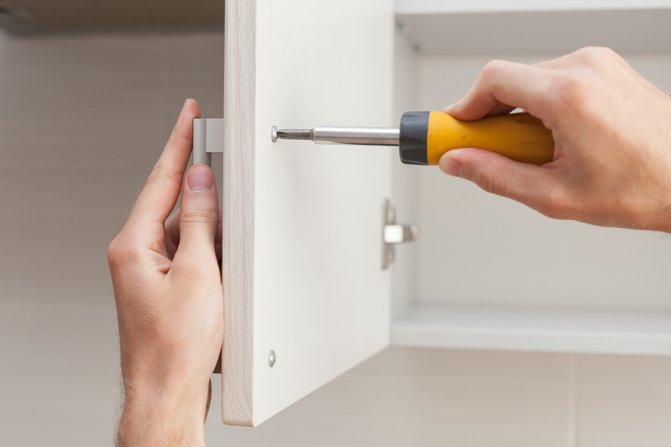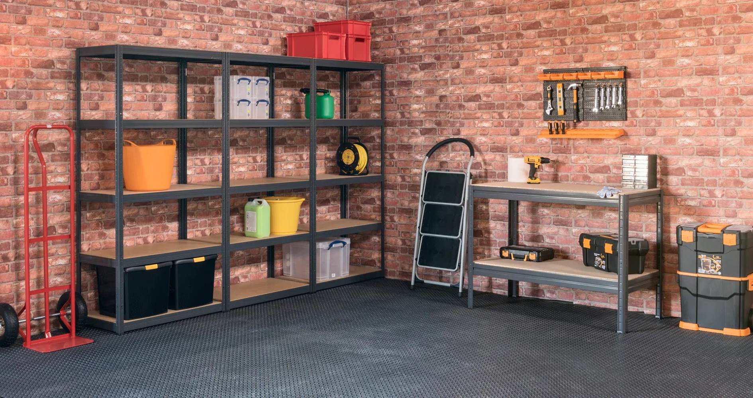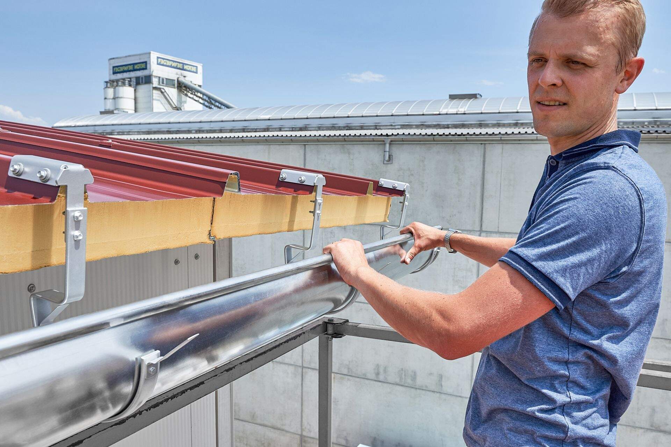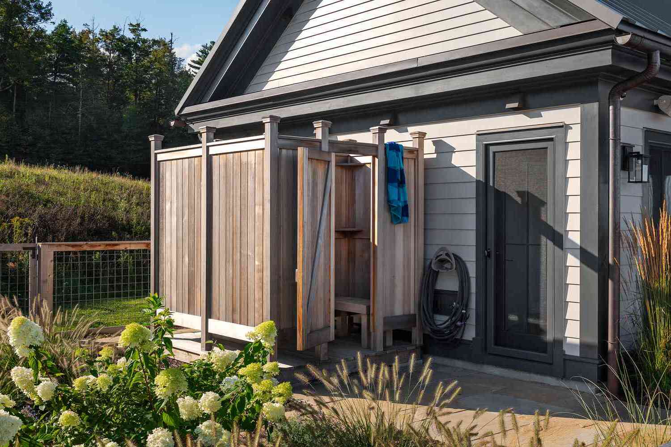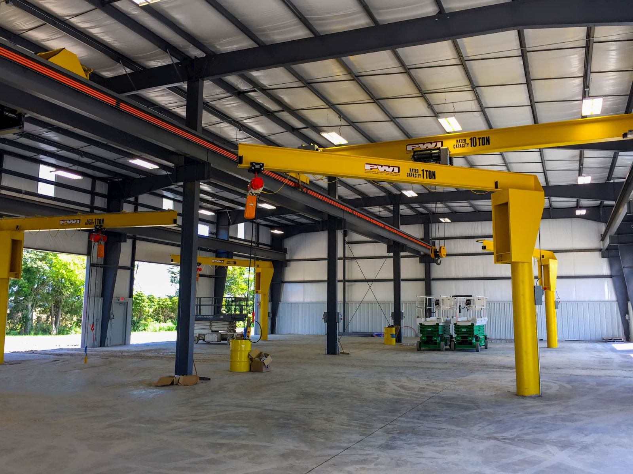Home>Home & Furniture>Garage & Basement>How To Build A Lean To Off A Garage
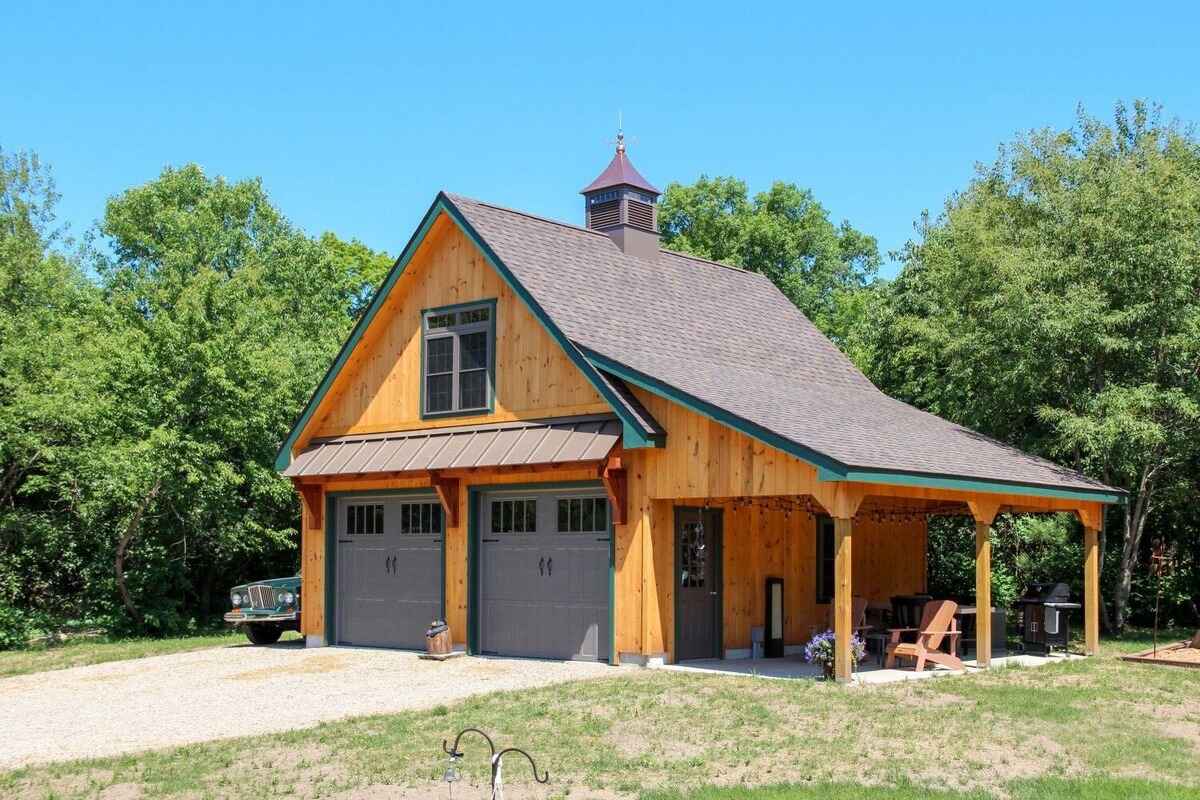

Garage & Basement
How To Build A Lean To Off A Garage
Published: March 6, 2024
Editor-in-Chief with a decade in home renovation and a passion for vintage furniture. Diane is known for her weekend treasure hunts at flea markets, enriching our content with unique style insights.
Learn how to build a lean-to off a garage for extra storage space and functionality. Discover tips for utilizing your garage and basement effectively.
(Many of the links in this article redirect to a specific reviewed product. Your purchase of these products through affiliate links helps to generate commission for Twigandthistle.com, at no extra cost. Learn more)
Introduction
So, you've been thinking about adding some extra space to your garage, and you've got your eyes set on a lean-to. But how do you go about building one? Well, you've come to the right place! In this article, we'll walk you through the step-by-step process of building a lean-to off a garage. Whether you need extra storage space, a workshop, or a cozy outdoor area, a lean-to can be a practical and cost-effective solution. So, grab your tool belt and let's get started!
Read more: DIY: Building A Lean To Shed
Assessing the Garage Structure
Before diving into the construction of a lean-to, it's crucial to assess the existing garage structure. Here's what you need to consider:
-
Garage Wall Strength: Examine the wall of the garage where you plan to attach the lean-to. Ensure that it is sturdy enough to support the additional weight of the lean-to structure.
-
Roofline Compatibility: Take a close look at the roofline of the garage. The lean-to should seamlessly integrate with the existing roof, both in terms of slope and material.
-
Foundation: Check the foundation of the garage to ensure it can support the extended structure of the lean-to.
-
Permits and Regulations: Research local building codes and regulations to ensure compliance. Some areas may require permits for adding structures to existing buildings.
-
Water Drainage: Consider how water will drain from the lean-to roof. It's essential to prevent water from pooling and causing damage to the garage or the lean-to structure.
By thoroughly assessing the garage structure, you'll be better prepared to move forward with the construction of your lean-to.
Gathering Materials and Tools
Before you can start building your lean-to, you'll need to gather the necessary materials and tools. Here's a comprehensive list to ensure you have everything you need:
Materials
- Lumber: Purchase pressure-treated lumber for the frame and roof structure. Ensure you have enough for the size of the lean-to you plan to build.
- Roofing Materials: Depending on your preference and local climate, you can choose from asphalt shingles, metal roofing, or polycarbonate panels.
- Fasteners: Stock up on galvanized screws, nails, and anchors to secure the structure.
- Concrete: If your lean-to will have a concrete foundation, you'll need to acquire the necessary amount of concrete mix.
- Flashing and Sealant: Invest in quality flashing to prevent water infiltration and durable sealant to protect the joints and seams.
Tools
- Circular Saw: A reliable circular saw will be essential for cutting lumber to the required dimensions.
- Level: Ensure your lean-to is straight and level by using a spirit level throughout the construction process.
- Hammer and Nail Gun: Both hand tools and power tools will come in handy for securing the framing and roofing materials.
- Drill with Bits: A drill with a variety of bits will be necessary for pre-drilling holes and driving screws.
- Measuring Tape: Accurate measurements are crucial, so a quality measuring tape is a must-have.
- Safety Gear: Don't forget safety goggles, work gloves, and a dust mask to protect yourself during construction.
By gathering these materials and tools, you'll be well-prepared to tackle the construction of your lean-to off the garage.
Read more: How To Build A Lean To Roof
Preparing the Site
Before you can start the actual construction of the lean-to, it's crucial to prepare the site properly. Here's a detailed guide on how to get the site ready for building:
-
Clear the Area: Begin by clearing the area where the lean-to will be constructed. Remove any debris, vegetation, or obstacles that may be in the way. This will provide a clean and level surface for the construction process.
-
Mark the Layout: Use stakes and string to mark the layout of the lean-to on the ground. This will give you a clear visual guide for where the structure will be positioned and help ensure that it aligns with the garage wall properly.
-
Excavation and Grading: If the site is not level, you may need to excavate and grade the area to create a flat and even surface. This step is essential for the stability and longevity of the lean-to structure.
-
Foundation Preparation: Depending on the design of your lean-to, you may need to prepare a concrete foundation. If so, dig the foundation trench according to the planned dimensions and ensure it is level and compacted.
-
Anchor Placement: If the lean-to will be anchored to the ground, mark the locations for the anchor points. This is crucial for securing the structure and preventing it from shifting or being affected by strong winds.
-
Consider Drainage: Evaluate the natural drainage of the site and make any necessary adjustments to ensure proper water runoff. This may involve creating a slight slope away from the garage or installing a French drain to manage water flow.
-
Utility Considerations: If your lean-to will require access to utilities such as electricity or water, plan for these connections during the site preparation phase. This may involve trenching for underground lines or installing conduit for electrical wiring.
By thoroughly preparing the site for the construction of your lean-to, you'll set the stage for a smooth and successful building process.
Building the Lean To Structure
Now that the site is prepped and the materials and tools are at the ready, it's time to dive into the construction of the lean-to structure. This phase involves building the frame and roof of the lean-to, and here's how to do it step by step:
-
Frame Construction: Begin by constructing the frame of the lean-to using the pressure-treated lumber. Cut the lumber to the required dimensions, following the design plans or blueprints. Use a level to ensure that the frame is perfectly vertical and aligned with the garage wall. Secure the frame members together using galvanized screws or nails, creating a sturdy and stable structure.
-
Roof Installation: With the frame in place, it's time to install the roofing materials. Depending on your preference and local climate, you can opt for asphalt shingles, metal roofing, or polycarbonate panels. Follow the manufacturer's instructions for the specific roofing material you've chosen, ensuring proper overlap and secure fastening. Pay close attention to the roof slope to facilitate water runoff and prevent leakage.
-
Flashing and Sealant Application: To protect the joints and seams of the lean-to, apply flashing where the lean-to meets the garage wall and along the roofline. Use a durable sealant to further reinforce these areas, creating a watertight and weather-resistant connection between the lean-to and the garage.
-
Bracing and Reinforcement: Depending on the size and design of your lean-to, additional bracing and reinforcement may be necessary to ensure structural integrity. This could involve diagonal bracing within the frame or additional supports for the roof structure. Follow the design plans and engineering recommendations to ensure the lean-to can withstand wind loads and other environmental factors.
-
Finishing Touches: Once the basic structure is in place, take the time to add any finishing touches that will enhance the functionality and aesthetics of the lean-to. This could include installing gutters and downspouts for proper water drainage, adding lighting fixtures for illumination, or incorporating storage solutions such as shelves or hooks.
By following these steps, you'll be well on your way to completing the construction of the lean-to structure. With careful attention to detail and quality craftsmanship, your lean-to will not only expand the functionality of your garage but also add a practical and attractive outdoor space to your property.
Attaching the Lean To to the Garage
Attaching the lean-to to the garage is a critical step that requires precision and attention to detail. Proper attachment ensures structural integrity and weather resistance. Here's a detailed guide on how to securely attach the lean-to to the garage:
-
Locate Attachment Points: Identify the specific points on the garage wall where the lean-to will be attached. These attachment points should align with the framing members of the lean-to structure. Use a measuring tape and level to ensure accuracy.
-
Flash and Seal: Before attaching the lean-to, apply flashing along the area where the lean-to will meet the garage wall. This will provide a barrier against water infiltration. Use a durable sealant to further reinforce the connection, creating a watertight seal.
-
Anchoring Method: Depending on the design and local building codes, determine the appropriate anchoring method. Common methods include using anchor bolts, expansion anchors, or lag screws. Ensure that the chosen method provides a secure connection and complies with structural requirements.
-
Pre-Drilling: To prevent splitting and ensure precise placement, pre-drill pilot holes in the garage wall for the attachment hardware. Use a drill bit that matches the diameter of the fasteners being used.
-
Secure Attachment: With the help of a friend or a construction partner, carefully position the lean-to against the garage wall. Align the attachment points with the pre-drilled holes. Secure the lean-to to the garage wall using the chosen fasteners. Tighten the fasteners gradually and uniformly to ensure a secure and even attachment.
-
Structural Reinforcement: Depending on the size and design of the lean-to, additional structural reinforcement may be necessary. This could involve adding diagonal bracing or additional framing members to distribute the load and enhance stability.
-
Weatherproofing: Once the lean-to is attached, inspect the attachment points and surrounding areas for any gaps or potential entry points for water. Apply additional sealant as needed to ensure a weatherproof connection between the lean-to and the garage.
By following these steps, you'll effectively attach the lean-to to the garage, creating a seamless and durable connection. Proper attachment is essential for the long-term performance and stability of the lean-to structure.
Adding Finishing Touches
After completing the basic construction of the lean-to structure and attaching it to the garage, it's time to add the finishing touches that will enhance both the functionality and aesthetics of the newly built space. Here are the essential steps to consider when adding those final details:
-
Gutters and Downspouts: Install gutters along the roofline of the lean-to to effectively manage water runoff. Position downspouts strategically to direct water away from the structure and the garage, preventing potential water damage.
-
Lighting Fixtures: Enhance the usability of the lean-to by installing lighting fixtures. Consider overhead lighting for general illumination and task lighting for specific work areas. Solar-powered options can provide energy-efficient lighting solutions.
-
Storage Solutions: Incorporate storage solutions to maximize the utility of the lean-to. Install shelves for organizing tools, gardening supplies, or other items. Utilize hooks or racks to hang frequently used equipment, keeping the space tidy and efficient.
-
Ventilation: Ensure proper ventilation within the lean-to space. Consider adding vents or windows to promote air circulation and prevent the buildup of heat and humidity. Adequate ventilation is essential, especially if the lean-to will be used as a workshop or storage area.
-
Exterior Finishes: Add exterior finishes to complement the overall design of the lean-to. This could include painting or staining the structure to match the existing garage or the surrounding landscape. Choose finishes that are durable and weather-resistant to maintain the appearance of the lean-to over time.
-
Landscaping: Enhance the visual appeal of the lean-to area by incorporating landscaping elements. Planting shrubs, flowers, or creating a small garden bed adjacent to the lean-to can soften the transition between the structure and the surrounding yard.
-
Personalization: Add personal touches to make the lean-to space your own. Consider incorporating decorative elements such as outdoor artwork, signage, or seating areas. Make the space inviting and reflective of your personal style and preferences.
By paying attention to these finishing touches, you'll not only elevate the functionality of the lean-to but also create a visually appealing and welcoming outdoor space that seamlessly integrates with your garage. These final details will transform the lean-to from a basic structure into a practical and aesthetically pleasing addition to your property.
Read more: How To Build A Lean-To Off A Metal Shed
Conclusion
Congratulations! You've successfully completed the construction of a lean-to off your garage. By following the step-by-step process outlined in this guide, you've expanded the functionality of your garage space and created a versatile outdoor area. Whether you're using the lean-to for storage, as a workshop, or simply as a cozy spot to relax, you've added value to your property and enhanced its practicality.
Remember, the key to a successful lean-to construction lies in thorough preparation, attention to detail during the building process, and the incorporation of finishing touches that elevate both the functionality and aesthetics of the structure. By assessing the garage structure, gathering the necessary materials and tools, preparing the site, building the lean-to structure, attaching it to the garage, and adding the finishing touches, you've achieved a significant home improvement feat.
As you enjoy your newly constructed lean-to, take pride in the craftsmanship and effort you've put into the project. Whether it's sheltering your outdoor equipment, providing a workspace for DIY projects, or creating a relaxing outdoor retreat, your lean-to is a valuable addition to your home. So, sit back, relax, and bask in the satisfaction of a job well done.

