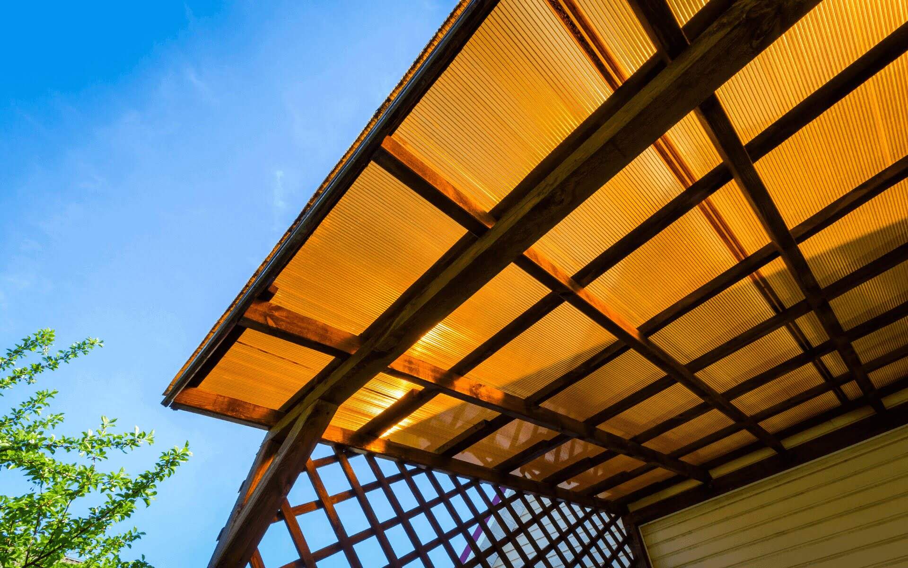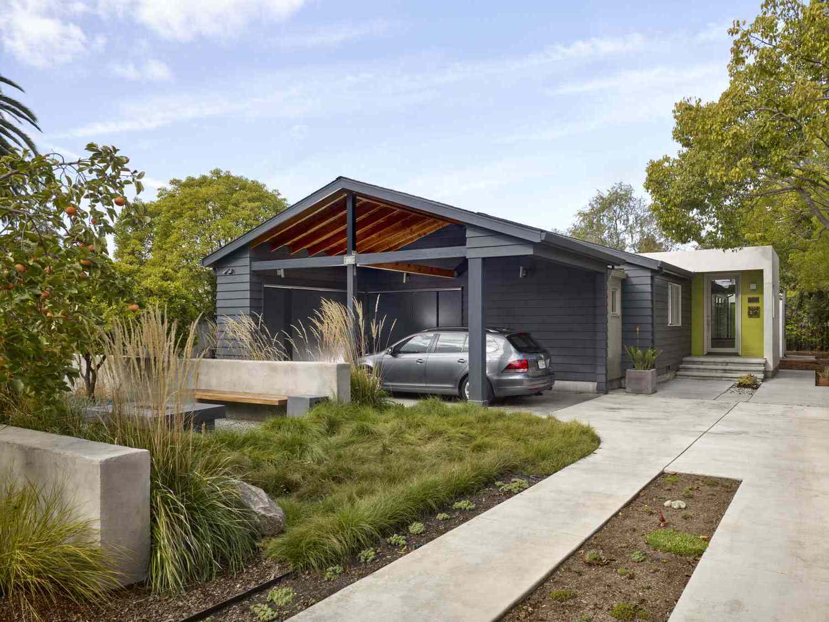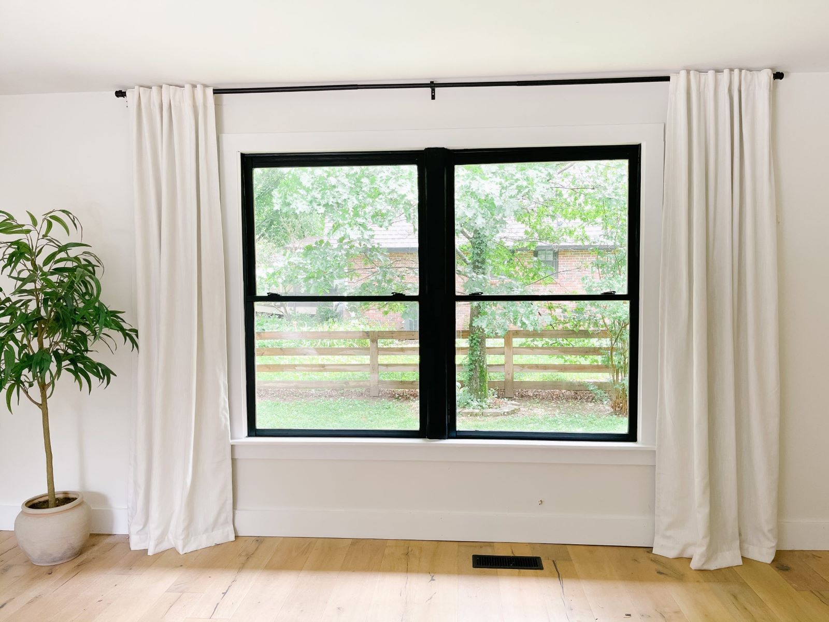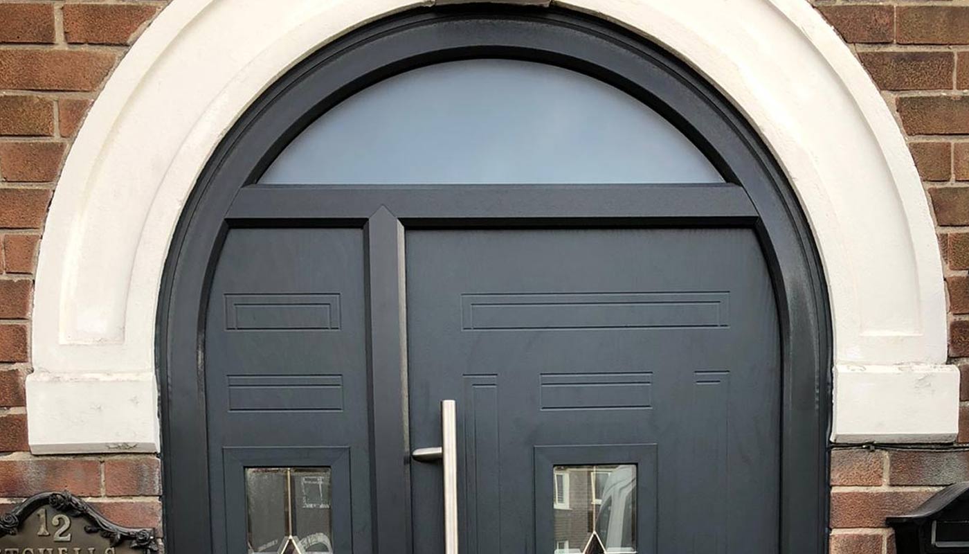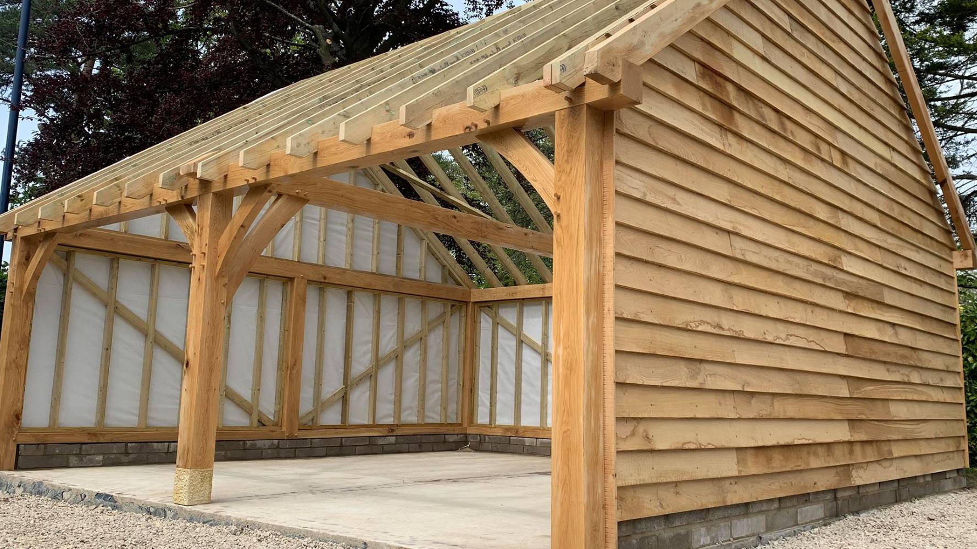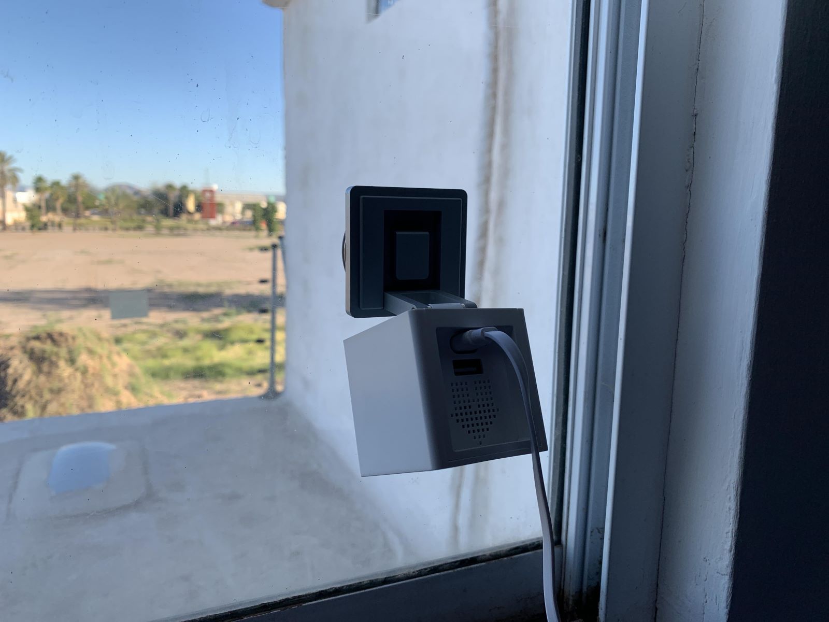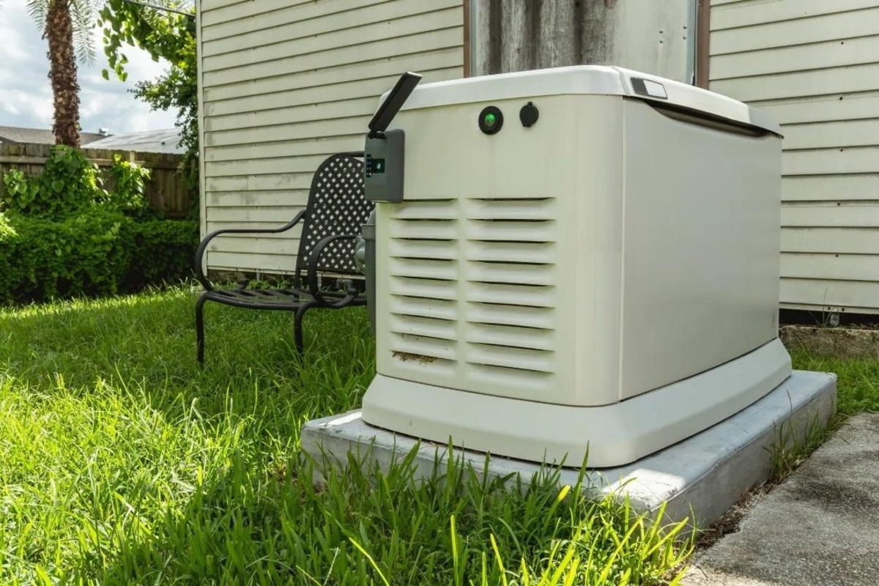Home>Home & Furniture>Garage & Basement>DIY: How To Build A Carport Attached To Your House
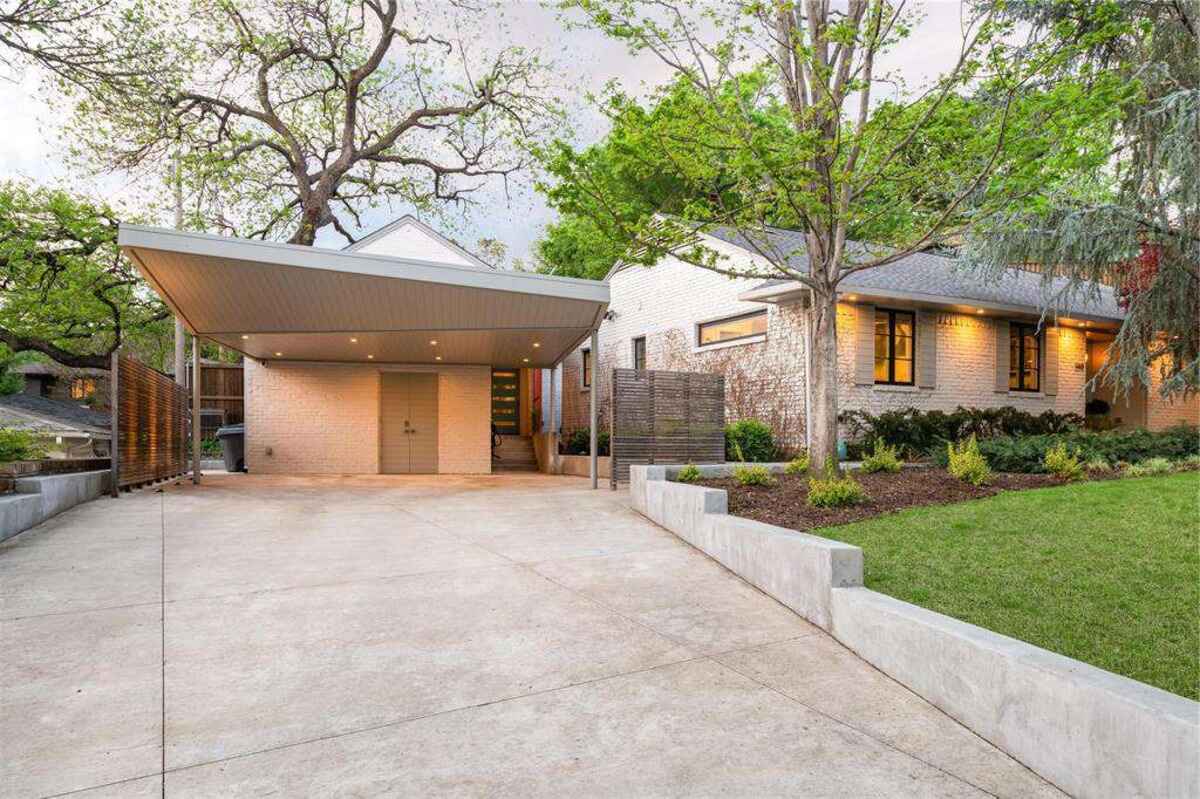

Garage & Basement
DIY: How To Build A Carport Attached To Your House
Modified: May 30, 2024
Editor-in-Chief with a decade in home renovation and a passion for vintage furniture. Diane is known for her weekend treasure hunts at flea markets, enriching our content with unique style insights.
Learn how to build a functional carport attached to your house with our DIY guide. Create extra space for your vehicles and storage needs. Ideal for garage and basement expansion.
(Many of the links in this article redirect to a specific reviewed product. Your purchase of these products through affiliate links helps to generate commission for Twigandthistle.com, at no extra cost. Learn more)
Introduction
So, you've got a couple of cars and not enough garage space to keep them safe from the elements. What's a savvy DIY enthusiast to do? Well, building a carport attached to your house might just be the perfect solution. Not only does it provide protection for your vehicles, but it can also add value to your home. In this guide, we'll walk you through the steps to create your own carport, from planning and preparation to adding the finishing touches. Let's roll up our sleeves and get started!
Planning and Preparation
Before you start swinging hammers and sawing wood, it's crucial to take the time to plan and prepare for your carport project. Here's what you need to do:
-
Check Local Regulations: First things first, you'll want to check with your local building department to see if you need a permit for your carport project. Building codes and regulations vary by location, so it's essential to ensure that you're in compliance before you begin.
-
Assess Your Space: Take a good look at the area where you plan to build your carport. Consider the size of your vehicles and how much space you'll need to maneuver around them comfortably. You'll also want to think about the slope of the land and any potential obstacles, like trees or utility lines.
-
Set Your Budget: Building a carport can be a significant investment, so it's essential to establish a budget for your project. Consider the cost of materials, tools, and any professional help you might need. Having a clear budget in mind will help you make informed decisions as you move forward.
-
Gather Inspiration: Take some time to look at different carport designs and styles to find inspiration for your project. Whether you prefer a sleek and modern look or something more traditional, gathering ideas will help you envision the finished product.
-
Create a Timeline: While DIY projects often take longer than expected, having a rough timeline in place can help keep you on track. Consider factors like weather and any upcoming events that might impact your ability to work on the project.
By taking the time to plan and prepare, you'll set yourself up for success as you move into the next phases of building your carport.
Choosing the Right Location
When it comes to building a carport attached to your house, selecting the right location is crucial for both practical and aesthetic reasons. Here's what you need to consider:
-
Proximity to Your Home: The location of your carport should provide convenient access to your house. Consider factors such as the distance from your front or side door, as well as the flow of foot traffic from the carport to the entry points of your home.
-
Sun and Shade: Think about the positioning of the sun throughout the day. You may want to place the carport in a way that provides shade during the hottest parts of the day, especially if you'll be working on vehicles or spending time in the carport area.
-
Drainage: Ensure that the location you choose has proper drainage to prevent water from pooling around your vehicles. If the area is prone to flooding or standing water, it may not be the best spot for your carport.
-
Aesthetics: Consider how the carport will look in relation to your home. You'll want it to complement the existing architecture and landscaping, so take into account factors such as sightlines, curb appeal, and overall visual harmony.
-
Future Expansion: If you anticipate the need for additional carport space in the future, consider a location that allows for potential expansion without compromising the functionality or appearance of your property.
By carefully considering these factors, you can choose a location that not only meets your practical needs but also enhances the overall appeal of your home.
Designing the Carport
When it comes to designing your carport, there are several key elements to consider to ensure that it meets your needs and complements your home's architecture. Here's what you need to think about:
Size and Layout
The size of your carport will depend on the number and size of vehicles you plan to shelter. Consider whether you need space for two cars, an RV, or other large vehicles. Additionally, think about the layout of the carport. Will it be a simple open structure, or do you want to incorporate storage space or an enclosed area for additional functionality?
Read more: How To Build An Owl House
Roof Style
The roof style not only affects the overall look of your carport but also plays a crucial role in its functionality. Flat roofs are modern and space-saving, while gable roofs offer a more traditional aesthetic and better water runoff. Consider factors such as local weather conditions and architectural compatibility when choosing the roof style.
Materials
Selecting the right materials for your carport is essential for durability and aesthetics. Common options include wood, metal, and vinyl. Each material has its advantages and considerations, such as maintenance requirements, cost, and design flexibility. Additionally, you'll need to choose the appropriate roofing and siding materials to provide protection from the elements.
Ventilation and Lighting
Proper ventilation is essential to prevent moisture buildup and maintain a comfortable environment within the carport. Consider incorporating vents or windows into the design to promote airflow. Additionally, think about lighting options to ensure visibility and safety, especially during nighttime use.
Permits and Regulations
Before finalizing your carport design, ensure that it complies with local building codes and regulations. Some areas may have specific requirements regarding setbacks, height restrictions, and architectural guidelines. Obtaining the necessary permits and approvals will help you avoid potential issues during the construction process.
By carefully considering these design elements, you can create a carport that not only meets your practical needs but also enhances the overall appearance and functionality of your property.
Read more: How To Build A Frame House
Gathering Materials and Tools
When it comes to embarking on a DIY carport project, having the right materials and tools at your disposal is essential for a successful outcome. Here's a comprehensive list of the items you'll need to gather before you roll up your sleeves and get to work:
Materials
-
Lumber: Depending on the size and design of your carport, you'll need various lengths of lumber for framing, support beams, and rafters. Pressure-treated wood is an excellent choice for durability and resistance to rot and decay.
-
Fasteners: Stock up on galvanized screws, nails, and bolts to securely join the structural components of the carport. These fasteners should be suitable for outdoor use to withstand exposure to the elements.
-
Roofing Materials: Whether you opt for shingles, metal panels, or another roofing option, ensure that you have enough material to cover the entire roof surface. Don't forget about underlayment and flashing to provide additional weather protection.
-
Siding: If you plan to enclose the sides of your carport, you'll need siding material such as plywood, metal panels, or vinyl cladding. Consider the aesthetic and functional aspects when choosing the appropriate siding for your project.
-
Concrete: For the foundation and footings, you'll need concrete mix to create a stable and durable base for the carport. Calculate the volume of concrete required based on the size and depth of the footings.
-
Anchoring Hardware: To securely attach the carport to your house, invest in high-quality anchoring hardware such as anchor bolts or specialized connectors designed for this purpose.
Tools
-
Power Tools: A circular saw, drill/driver, and impact driver will be indispensable for cutting lumber, driving screws, and assembling the structural components of the carport.
-
Hand Tools: Stock your toolbox with a hammer, tape measure, level, framing square, and adjustable wrenches for precise and accurate construction.
-
Safety Gear: Prioritize safety by wearing protective gear such as gloves, safety glasses, and a dust mask when handling materials and using power tools.
-
Ladder or Scaffolding: Depending on the height of your carport, a sturdy ladder or scaffolding will be necessary for working at elevated positions during the construction process.
-
Mixing Tools: If you're working with concrete, ensure you have a wheelbarrow, shovel, and mixing tools to prepare and pour the concrete for the footings and foundation.
By gathering these materials and tools in advance, you'll be well-equipped to tackle the construction of your carport with confidence and efficiency.
Building the Foundation
The foundation of your carport serves as the anchor that supports the entire structure, making it crucial to build it with precision and durability. Here's a step-by-step guide to constructing a solid foundation for your carport:
-
Site Preparation: Begin by marking the perimeter of the carport's foundation using stakes and string. Excavate the marked area to the required depth, ensuring that the ground is level and free from any debris or vegetation. Use a shovel or a rented excavator for larger projects.
-
Footings: Determine the locations for the footings based on the design and size of your carport. Typically, footings are placed at the corners and along the sides of the structure. Dig holes for the footings, ensuring that they meet the depth and diameter requirements specified by local building codes.
-
Reinforcement: Once the footings are in place, it's essential to reinforce them with rebar for added strength. Cut the rebar to the appropriate lengths and place them in the footings according to the design specifications. Use tie wire to secure the rebar in a grid pattern within the footings.
-
Formwork: Construct formwork using wooden boards to contain the concrete for the footings. Ensure that the formwork is level and properly aligned to create a uniform shape for the footings. Use stakes to secure the formwork in place and prevent any shifting during the pouring process.
-
Concrete Mixing and Pouring: Prepare the concrete mix according to the manufacturer's instructions, ensuring the right proportions of cement, aggregate, and water. Use a concrete mixer or a wheelbarrow to mix the concrete thoroughly. Once mixed, pour the concrete into the footings, filling them to the top of the formwork.
-
Finishing and Curing: After pouring the concrete, use a trowel to smooth the surface and remove any air pockets or voids. Allow the concrete to cure and harden for the recommended period, typically around 7 days, before proceeding with the construction of the carport.
By following these steps, you can lay a solid foundation for your carport, providing the stability and structural integrity necessary to support the rest of the construction process.
Read more: DIY: Build A Hobbit House
Attaching the Carport to Your House
Attaching the carport to your house is a critical step that requires careful planning and precise execution to ensure structural integrity and seamless integration with your home. Here's a detailed guide on how to properly attach the carport to your house:
-
Assess Attachment Points: Begin by identifying the attachment points on your house where the carport will be connected. These attachment points are typically the exterior wall and the roof rafters or trusses. Ensure that the chosen attachment points are structurally sound and capable of bearing the additional load of the carport.
-
Install Ledger Board: To provide a secure connection between the carport and the house, you'll need to install a ledger board along the attachment points. The ledger board serves as the primary anchor for the carport structure. Use pressure-treated lumber for the ledger board to ensure durability and resistance to moisture.
-
Flash and Seal: Prior to attaching the ledger board, it's essential to flash and seal the connection points to prevent water infiltration. Install flashing along the top of the ledger board, ensuring that it extends under the siding of the house. Apply a high-quality exterior sealant to create a watertight barrier between the ledger board and the house.
-
Secure Attachment: With the ledger board in place, use lag screws or through-bolts to secure it to the house's framing members. The fasteners should penetrate into the structural framing, such as wall studs or roof trusses, to create a robust connection. Ensure that the ledger board is level and properly aligned before securing it in position.
-
Connect Rafters or Trusses: If your carport design includes a roof extension that connects to the house, you'll need to attach the rafters or trusses to the existing roof structure. Carefully align the new roof framing with the house roof, ensuring that it integrates seamlessly with the existing slope and design. Use metal connectors or framing hardware to secure the connection while maintaining structural integrity.
-
Weatherproofing: Once the carport is attached to the house, it's crucial to address weatherproofing to prevent water intrusion and ensure a seamless transition between the two structures. Install additional flashing and sealant along the junction between the carport roof and the house to create a watertight seal. Pay attention to details such as eaves, valleys, and intersections to minimize the risk of leaks.
-
Structural Reinforcement: Depending on the size and design of the carport, you may need to reinforce the attachment points with additional framing or bracing. Consult with a structural engineer or building professional to ensure that the attachment meets the necessary load-bearing requirements and building codes.
By following these steps, you can effectively attach the carport to your house, creating a secure and integrated structure that provides reliable protection for your vehicles while enhancing the overall functionality and aesthetics of your property.
Adding Roofing and Siding
When it comes to adding roofing and siding to your DIY carport project, attention to detail and proper installation are crucial for ensuring long-term durability and weather resistance. Here's a comprehensive guide on how to effectively tackle this essential phase of the construction process:
Roofing Installation
-
Prepare the Roof Surface: Before installing the roofing material, ensure that the roof surface is clean, smooth, and free from any debris or protrusions. Use a broom or blower to remove dirt and dust, and inspect the surface for any irregularities that may need to be addressed before proceeding.
-
Underlayment Application: Begin by applying a high-quality roofing underlayment to the entire roof surface. The underlayment serves as a secondary barrier against moisture and provides added protection for the structure. Secure the underlayment according to the manufacturer's guidelines, ensuring proper overlap and sealing at the edges.
-
Roofing Material Selection: Choose the appropriate roofing material based on your design preferences, budget, and climate considerations. Options such as asphalt shingles, metal panels, or polycarbonate sheets offer varying aesthetics and performance characteristics. Select a material that complements the overall design of your carport and provides the necessary durability.
-
Installation Techniques: Follow the manufacturer's instructions for the installation of the chosen roofing material. Whether you're laying shingles, fastening metal panels, or securing polycarbonate sheets, ensure that each piece is properly aligned, fastened, and sealed to prevent water infiltration. Pay attention to details such as ridge caps, flashing, and edge trim to create a watertight and visually appealing roof.
Siding Installation
-
Selecting Siding Materials: If your carport design includes enclosed sides, you'll need to choose the appropriate siding material. Options such as plywood, metal panels, vinyl cladding, or composite boards offer different aesthetics and maintenance requirements. Consider factors such as durability, color options, and compatibility with the overall design of your carport.
-
Preparing the Siding Surface: Ensure that the surface where the siding will be installed is clean, level, and properly sheathed. Address any structural or surface irregularities before proceeding with the siding installation to ensure a smooth and uniform finish.
-
Siding Attachment: Install the siding material according to the manufacturer's guidelines, using the recommended fasteners and installation techniques. Whether you're nailing plywood panels, fastening metal siding, or interlocking vinyl cladding, ensure that each piece is securely attached and properly aligned to create a cohesive and visually appealing exterior.
-
Weatherproofing and Trim: Pay attention to weatherproofing details such as corner trim, J-channels, and starter strips to create a seamless and watertight finish. Properly installed trim and flashing elements will help prevent water intrusion and enhance the overall appearance of the carport.
By following these detailed steps for adding roofing and siding to your carport, you can create a structurally sound and visually appealing structure that provides reliable protection for your vehicles while enhancing the overall aesthetics of your property.
Read more: How To Build A Deck Off A House
Finishing Touches and Maintenance
As you near the completion of your DIY carport project, it's time to focus on the finishing touches that will elevate the functionality and visual appeal of the structure. Additionally, understanding the essential maintenance practices will ensure that your carport remains in top condition for years to come.
Paint and Seal
Applying a fresh coat of paint to the exterior surfaces of your carport can enhance its appearance and provide added protection against the elements. Choose a high-quality exterior paint that is suitable for the material of your carport, whether it's wood, metal, or vinyl. Prior to painting, ensure that the surfaces are clean and free from any contaminants. Additionally, consider applying a sealant to protect the wood from moisture and UV damage, prolonging its lifespan.
Gutters and Downspouts
Installing gutters and downspouts on your carport can help manage rainwater runoff and prevent water from pooling around the structure. Properly positioned gutters will direct water away from the carport and its foundation, reducing the risk of water damage and erosion. Consider adding gutter guards to prevent debris buildup and ensure that the gutters remain free-flowing.
Lighting and Security
Incorporating lighting into your carport design can enhance safety and functionality, especially during the evening hours. Consider installing motion-activated security lights or overhead fixtures to illuminate the carport area. Additionally, if security is a concern, you may want to explore options for integrating surveillance cameras or alarm systems to protect your vehicles and property.
Read more: How To Build Tiny House On Trailer
Regular Maintenance
To ensure the longevity of your carport, regular maintenance is essential. Perform visual inspections of the structure, checking for signs of wear, damage, or corrosion. Address any issues promptly to prevent them from escalating. Additionally, clean the roof and siding periodically to remove debris and prevent the buildup of mold or mildew. If your carport includes a concrete foundation, inspect it for cracks or settling, and address any maintenance needs to preserve its stability.
Landscaping and Aesthetics
Consider incorporating landscaping elements around your carport to enhance its visual appeal and integration with the surrounding environment. Planting shrubs, flowers, or ornamental grasses can soften the edges of the structure and create a more inviting space. Additionally, consider adding potted plants or decorative elements to personalize the area and make it feel like a natural extension of your home.
By attending to these finishing touches and implementing a proactive maintenance routine, you can ensure that your DIY carport remains a valuable and functional addition to your property for years to come.
Conclusion
Congratulations on completing the construction of your DIY carport attached to your house! By following the comprehensive steps outlined in this guide, you've not only created a practical shelter for your vehicles but also added value and functionality to your property. The careful planning, precise execution, and attention to detail throughout the project have resulted in a structure that provides reliable protection from the elements while enhancing the overall aesthetics of your home.
As you admire the finished carport, take pride in the fact that you've tackled a significant home improvement project with skill and determination. Your efforts have not only expanded your DIY skills but have also contributed to the long-term well-being of your property. Whether you're admiring the clean lines of the roof, the sturdy foundation, or the seamless integration with your house, your DIY carport stands as a testament to your craftsmanship and dedication.
As you enjoy the benefits of your new carport, remember the importance of regular maintenance to preserve its integrity and functionality. Keep an eye on the condition of the roofing, siding, and structural components, and address any maintenance needs promptly. By staying proactive, you can ensure that your carport continues to serve its purpose for years to come.
We hope this guide has empowered you to take on future DIY projects with confidence and enthusiasm. Whether it's a new outdoor structure, a landscaping endeavor, or an interior renovation, your experience in building a carport has equipped you with valuable skills and insights. Embrace the satisfaction of a job well done and the knowledge that you've enhanced your home through your own hard work and ingenuity.
With your DIY carport now standing proudly by your house, you've not only created a functional space for your vehicles but also a lasting symbol of your ability to transform ideas into reality. Here's to the success of your DIY endeavors and the many more projects that await your creative touch!




