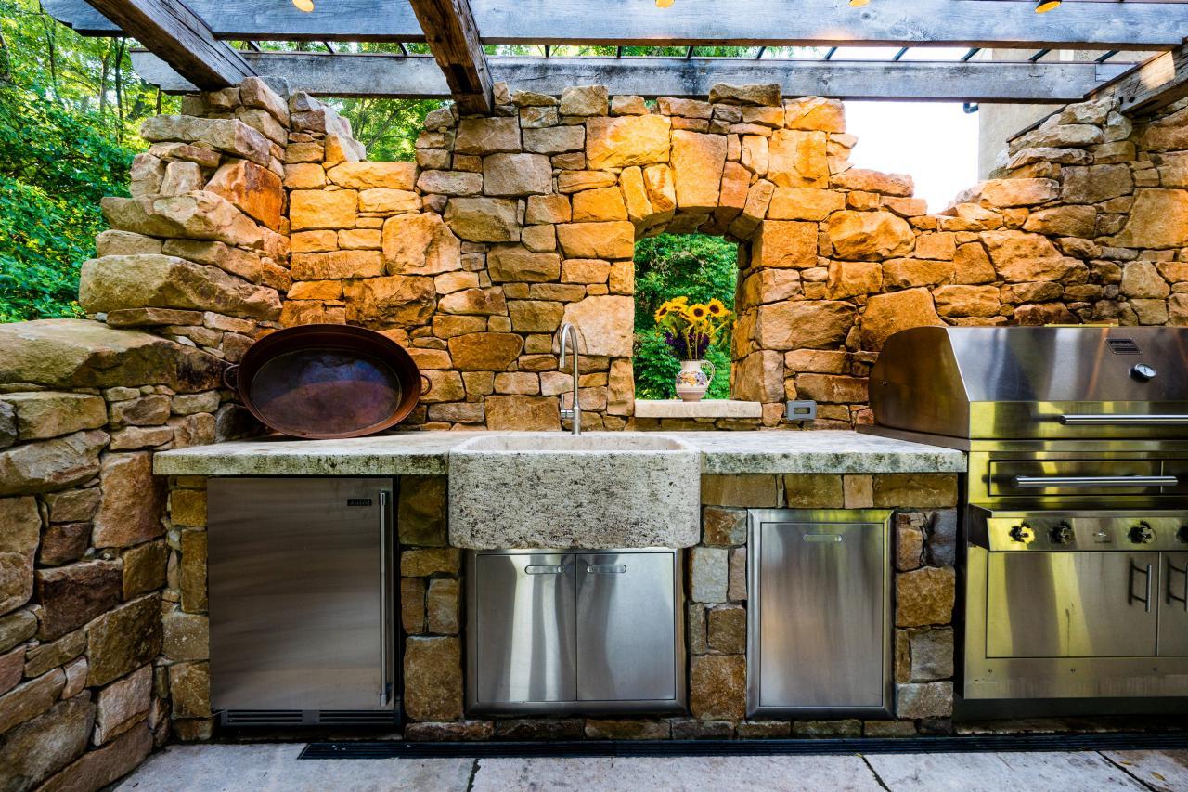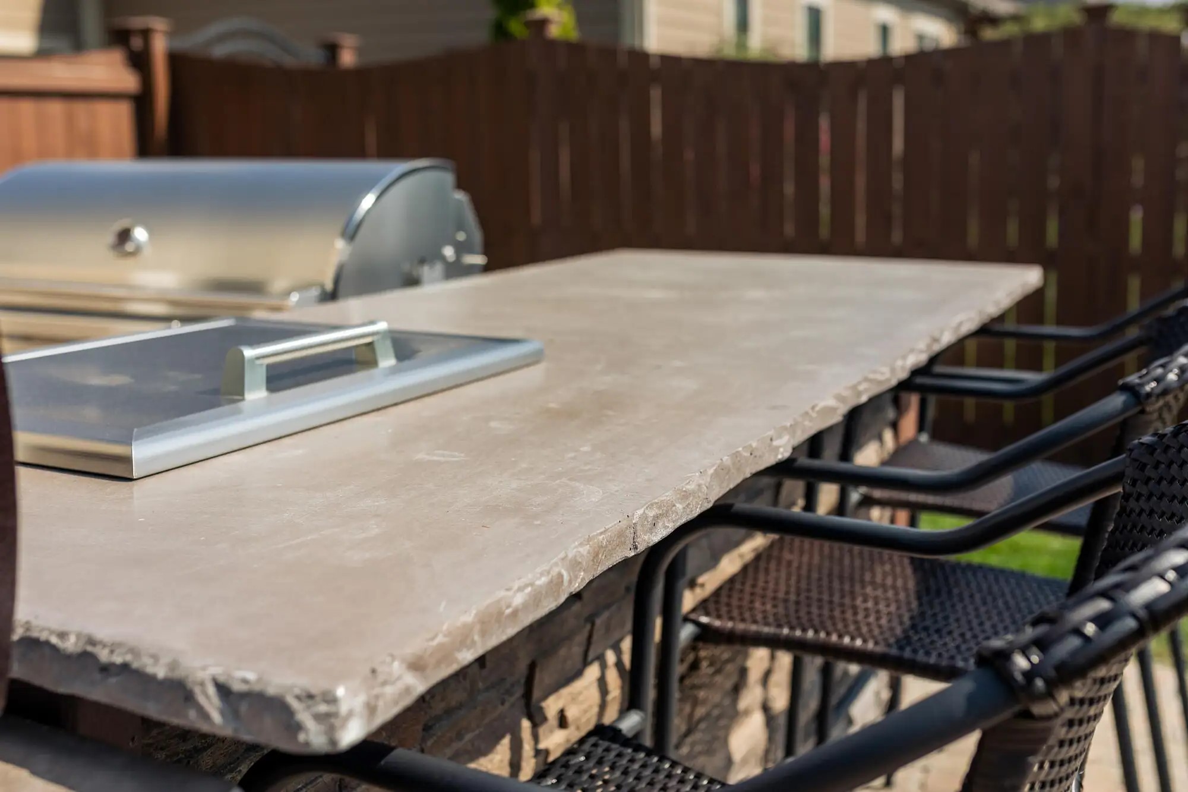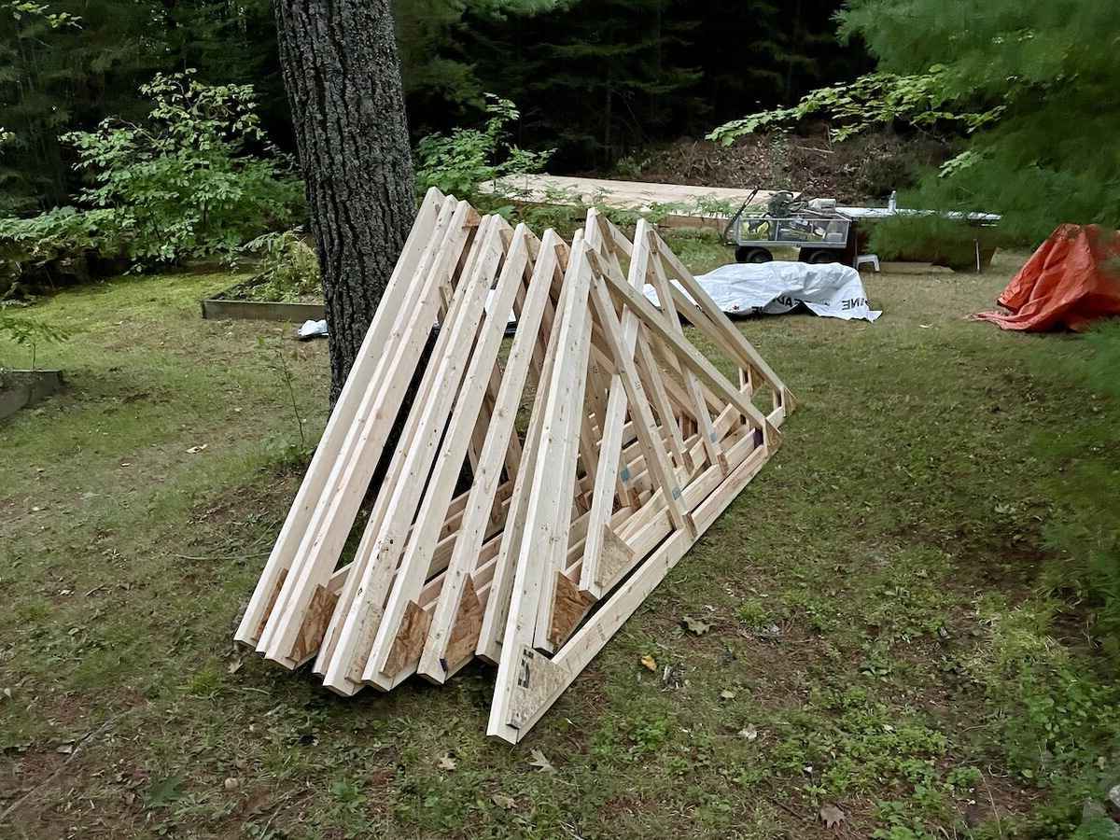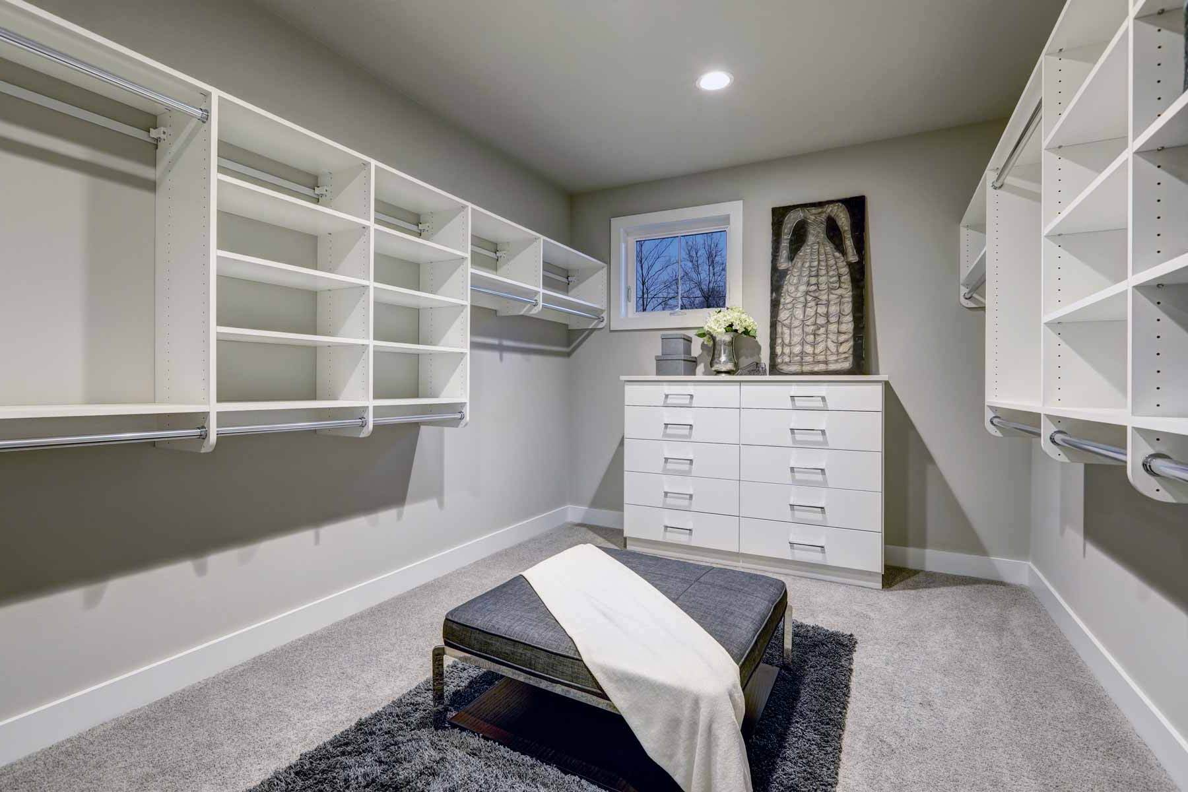Home>Create & Decorate>DIY & Crafts>12×12 Lean To Shed Plans: DIY Craft For Building A Spacious Outdoor Storage
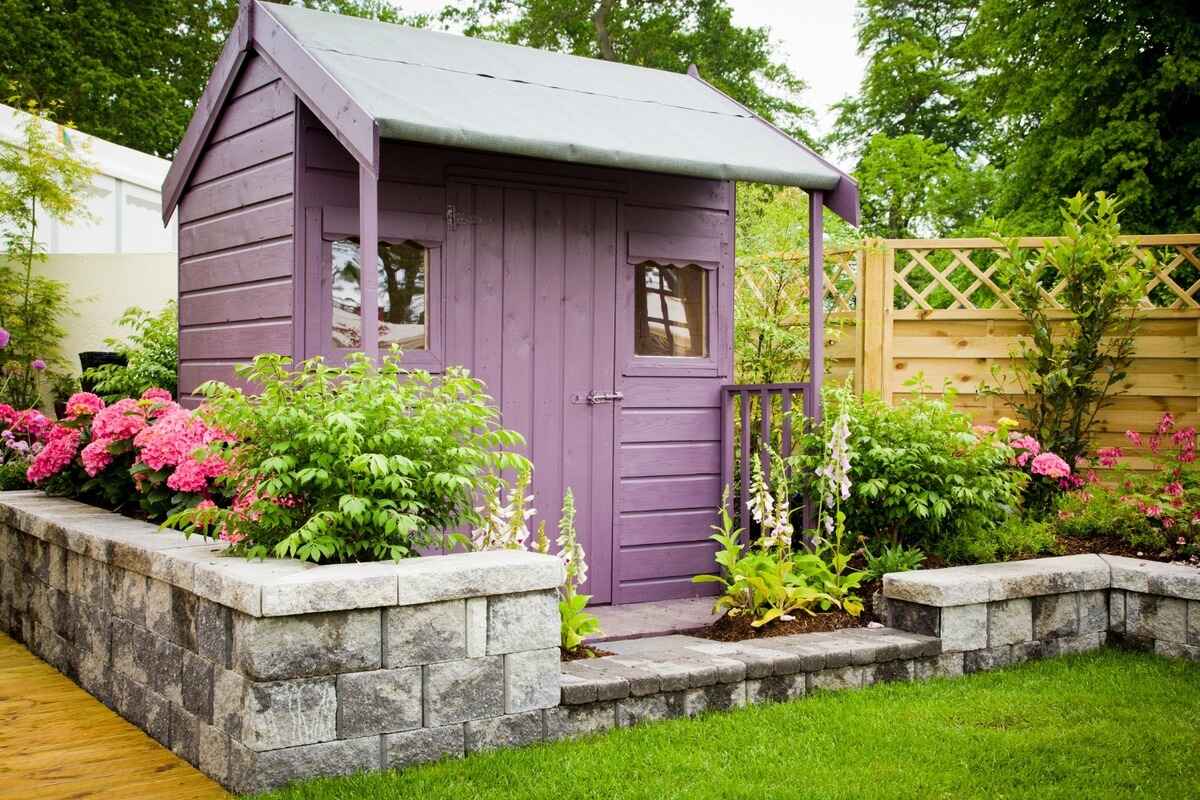

DIY & Crafts
12×12 Lean To Shed Plans: DIY Craft For Building A Spacious Outdoor Storage
Published: February 29, 2024

Content Creator specializing in woodworking and interior transformations. Caegan's guides motivate readers to undertake their own projects, while his custom furniture adds a personal touch.
Discover the perfect DIY craft with our 12x12 lean to shed plans for creating a spacious outdoor storage. Get started on your DIY & Crafts project today!
(Many of the links in this article redirect to a specific reviewed product. Your purchase of these products through affiliate links helps to generate commission for Twigandthistle.com, at no extra cost. Learn more)
Introduction
Are you in need of extra storage space for your outdoor equipment, tools, or gardening supplies? Building a 12×12 lean-to shed can be a rewarding DIY craft that not only provides ample storage but also enhances the functionality and aesthetics of your outdoor space. Whether you're a seasoned DIY enthusiast or a novice looking to embark on a new project, constructing a lean-to shed offers a practical and fulfilling endeavor.
This comprehensive guide will walk you through the step-by-step process of building a 12×12 lean-to shed, from laying the foundation to adding the finishing touches. With the right materials, tools, and a can-do attitude, you can create a spacious and durable storage solution that complements your property.
By following these instructions, you'll gain valuable hands-on experience in carpentry and construction while customizing the shed to suit your specific storage needs. Additionally, the satisfaction of completing a project of this nature is unmatched, as you witness your vision take shape and serve a practical purpose in your outdoor space.
So, roll up your sleeves, gather your tools, and let's embark on this DIY adventure to create a 12×12 lean-to shed that not only meets your storage requirements but also adds a touch of craftsmanship to your property. Let's get started!
Read more: DIY: Building A Lean To Shed
Materials and Tools Needed
Before diving into the construction process, it's essential to gather all the necessary materials and tools to ensure a smooth and efficient building experience. Here's a comprehensive list of what you'll need:
Materials:
- Pressure-treated 4×4 lumber for the skids
- Pressure-treated 2×4 lumber for the floor joists and wall studs
- Exterior-grade plywood for the flooring and sheathing
- Roofing materials such as shingles or metal panels
- Siding material, which can be plywood, T1-11, or vinyl
- Windows and doors suitable for outdoor structures
- Fasteners including nails, screws, and anchors
- Concrete mix for the foundation footings
- Gravel for the foundation base
- Drip edge and roofing felt for the roof
Tools:
- Circular saw for cutting lumber and plywood
- Power drill with screwdriver bits
- Level for ensuring even surfaces
- Tape measure for accurate measurements
- Hammer for driving nails
- Shovel for excavating and leveling the foundation area
- Ladder for working at elevated heights
- Safety goggles and work gloves for protection
- Carpenter's square for ensuring precise angles
- Paintbrushes and exterior paint for finishing touches
By having these materials and tools on hand, you'll be well-equipped to tackle each phase of the construction process with confidence and efficiency. Additionally, it's advisable to double-check the quantities of materials needed based on the specific design and dimensions of your 12×12 lean-to shed. With everything in place, you're ready to move on to the next step: preparing the foundation.
Step 1: Preparing the Foundation
The foundation serves as the anchor for your 12×12 lean-to shed, providing stability and ensuring longevity. Proper preparation of the foundation is crucial for the structural integrity of the entire shed. Here's a detailed breakdown of the foundation preparation process:
Read more: How To Build A Lean-To Off A Metal Shed
Clearing and Leveling the Site
Begin by selecting a suitable location for your lean-to shed. Clear the chosen area of any debris, rocks, or vegetation, ensuring a clean and level surface for the foundation. Use a shovel and a rake to remove any obstructions and create a smooth base for the shed.
Marking the Footprint
Using wooden stakes and string, outline the 12×12 dimensions of the shed on the cleared site. This visual guide will help you visualize the placement of the shed and ensure that the foundation is aligned with the intended structure.
Excavating for Footings
Next, dig holes for the footings at each corner of the shed's footprint. The depth of the holes will depend on the frost line in your region and the type of soil. Typically, a depth of 12-18 inches is sufficient for stable footings. Ensure that the footings are evenly spaced and aligned with the shed's dimensions.
Adding Gravel and Compact
Once the footings are in place, add a layer of gravel to the bottom of each hole. The gravel provides drainage and helps prevent moisture-related issues. Use a hand tamper or a rented plate compactor to compact the gravel firmly, creating a solid base for the footings.
Pouring Concrete
With the footings prepared, it's time to pour concrete into each hole. Use a pre-mixed concrete mix and follow the manufacturer's instructions for the proper water-to-concrete ratio. Fill each footing hole to ground level, ensuring that the concrete is level and free of air pockets.
Curing and Setting
Allow the concrete to cure and set for the recommended time as per the product instructions. This typically involves keeping the concrete moist and protected from extreme temperatures during the curing process. Once the concrete has fully set, it will provide a stable and durable foundation for the construction of your lean-to shed.
By meticulously following these steps to prepare the foundation, you'll establish a solid base for your 12×12 lean-to shed, setting the stage for the subsequent phases of construction. With the foundation in place, you're ready to move on to the next exciting phase: building the frame of the shed.
Step 2: Building the Frame
With the foundation set, the next crucial phase in constructing your 12×12 lean-to shed is building the frame. The frame serves as the structural skeleton of the shed, providing support for the walls, roof, and overall stability. Here's a detailed guide on how to proceed with this pivotal step:
Assembling the Skids and Floor Joists
Begin by positioning the pressure-treated 4×4 lumber for the skids on the concrete footings, ensuring they are level and properly aligned. The skids form the base of the shed and distribute the weight evenly. Next, attach the pressure-treated 2×4 lumber floor joists perpendicular to the skids, creating a sturdy framework for the shed's flooring.
Erecting the Wall Studs
Once the floor framework is in place, it's time to erect the wall studs. Cut the pressure-treated 2×4 lumber to the appropriate lengths for the wall height and space them evenly along the perimeter of the shed. Secure the wall studs to the floor joists and skids using galvanized nails or screws, ensuring they are plumb and aligned for a straight and stable structure.
Adding the End and Side Walls
With the wall studs securely in place, it's time to add the end and side walls to enclose the frame. Use exterior-grade plywood or other suitable sheathing material to cover the framed walls, providing rigidity and weather resistance. Secure the sheathing to the wall studs using nails or screws, ensuring a snug fit and uniform appearance.
Installing the Roof Rafters
The roof rafters form the framework for the shed's roof and play a critical role in supporting the roofing materials. Cut the pressure-treated 2×4 lumber to the required lengths for the roof pitch and attach them to the top plates of the walls, ensuring they are evenly spaced and properly aligned. The roof rafters should form a sturdy framework that can withstand the weight of the chosen roofing material.
Bracing and Reinforcement
To reinforce the frame and ensure structural integrity, add diagonal bracing to the walls and roof rafters. Diagonal braces help distribute the load and prevent swaying or shifting, especially in areas prone to high winds or heavy snow loads. Additionally, consider adding hurricane ties or metal connectors to secure the frame elements and enhance overall stability.
By meticulously following these steps to build the frame of your 12×12 lean-to shed, you'll establish a robust and reliable structure that forms the foundation for the remaining construction phases. With the frame in place, you're ready to progress to the next exciting phase: adding the roof to your lean-to shed.
Read more: DIY Clothing Organization Ideas
Step 3: Adding the Roof
Adding the roof to your 12×12 lean-to shed is a pivotal step that not only provides protection from the elements but also contributes to the overall aesthetic appeal of the structure. The roof serves as a shield against rain, snow, and harsh sunlight, ensuring that the contents of the shed remain secure and well-preserved. Here's a detailed guide on how to proceed with this essential phase of construction:
Choosing the Roofing Material
Before commencing the roof installation, it's crucial to select the appropriate roofing material based on your preferences, budget, and climate considerations. Common options include asphalt shingles, metal panels, or corrugated roofing sheets. Each material offers distinct advantages in terms of durability, weather resistance, and visual appeal. Consider factors such as longevity, maintenance requirements, and compatibility with the overall design of your property when making this decision.
Installing the Roof Sheathing
Begin by covering the roof rafters with exterior-grade plywood or oriented strand board (OSB) to create a solid base for the roofing material. Ensure that the sheathing is securely fastened to the rafters, providing a smooth and even surface for the subsequent roofing installation. Properly installed roof sheathing enhances the structural integrity of the roof and contributes to its overall resilience.
Applying Roofing Underlayment
Once the sheathing is in place, it's time to apply roofing underlayment to further protect the shed from moisture infiltration. Roofing felt or synthetic underlayment serves as a secondary barrier against water penetration, safeguarding the interior of the shed. Properly overlapping and securing the underlayment is essential to create a watertight seal and enhance the shed's weatherproofing capabilities.
Installing the Roofing Material
With the underlayment in position, proceed to install the chosen roofing material according to the manufacturer's guidelines. Whether you opt for asphalt shingles, metal panels, or another roofing option, ensure that each piece is securely fastened and properly aligned to create a uniform and watertight covering. Pay attention to details such as overhangs, ridge caps, and flashing to ensure comprehensive protection against the elements.
Adding Eaves and Trim
To complete the roof installation, add eaves and trim to the edges of the roof, providing a finished and polished appearance. Eaves serve to protect the shed's walls from water runoff and contribute to the shed's overall architectural charm. Additionally, installing trim along the roof edges adds a decorative touch while concealing the roofing materials' cut edges, resulting in a professional and visually appealing finish.
By meticulously following these steps to add the roof to your 12×12 lean-to shed, you'll create a durable and weather-resistant covering that enhances the functionality and visual appeal of the structure. With the roof securely in place, you're one step closer to completing your DIY craft and enjoying the benefits of a spacious outdoor storage solution.
Step 4: Installing the Siding
The installation of siding is a pivotal phase in the construction of your 12×12 lean-to shed, as it not only enhances the shed's visual appeal but also provides crucial protection against the elements. Siding serves as a shield, safeguarding the shed's structure from moisture, wind, and other environmental factors while contributing to its overall durability and longevity. Here's a detailed guide on how to proceed with this essential step:
Choosing the Siding Material
Before commencing the siding installation, it's essential to select the appropriate siding material based on your preferences, budget, and the architectural style of your property. Common options include exterior-grade plywood, T1-11 siding, or vinyl siding, each offering distinct advantages in terms of aesthetics, durability, and maintenance requirements. Consider factors such as weather resistance, ease of installation, and compatibility with the overall design of your property when making this decision.
Preparing the Siding Panels
Begin by measuring and cutting the siding panels to fit the dimensions of the shed's walls. Use a circular saw or a table saw to achieve precise cuts, ensuring that the panels align seamlessly and create a uniform appearance. Additionally, consider priming or applying a protective coating to the siding panels to enhance their resistance to moisture and prolong their lifespan, especially in regions prone to inclement weather.
Securing the Siding to the Walls
Once the siding panels are prepared, it's time to affix them to the shed's walls. Start at the bottom of the wall and work your way up, ensuring that each panel overlaps the one below it to prevent water infiltration. Use galvanized nails or screws to secure the siding panels to the wall studs, ensuring a snug fit and uniform alignment. Pay attention to details such as corner trim and J-channels for windows and doors, providing a professional and polished finish to the siding installation.
Sealing and Finishing Touches
To enhance the shed's weatherproofing capabilities, apply a bead of exterior-grade caulk along the seams and joints of the siding panels. This step helps create a watertight seal, preventing moisture from seeping into the shed's interior. Additionally, consider adding decorative elements such as window shutters, gable vents, or architectural details to further enhance the shed's visual appeal and complement the overall design of your property.
By meticulously following these steps to install the siding on your 12×12 lean-to shed, you'll not only fortify the structure against the elements but also elevate its aesthetic charm. With the siding securely in place, your DIY craft is one step closer to completion, culminating in a spacious and visually appealing outdoor storage solution that reflects your craftsmanship and attention to detail.
Step 5: Adding Doors and Windows
The addition of doors and windows to your 12×12 lean-to shed marks a significant phase in the construction process, as it introduces functionality, natural light, and ventilation to the interior space. Properly installed doors and windows not only enhance the shed's accessibility and visual appeal but also contribute to a comfortable and inviting environment for accessing stored items and working on projects. Here's a detailed guide on how to proceed with this essential step:
Read more: DIY Teardrop Camper Kitchen Build
Selecting Suitable Doors and Windows
Before commencing the installation, it's crucial to select doors and windows that align with the shed's design, your functional requirements, and the architectural style of your property. Consider factors such as durability, weather resistance, and energy efficiency when choosing these elements. Common options for shed doors include pre-hung exterior doors or custom-built doors, while windows can range from standard single-pane designs to insulated and weather-sealed units.
Preparing the Openings
Begin by measuring and marking the locations for the doors and windows on the shed's walls, ensuring precise placement and alignment. Use a circular saw to carefully cut out the openings, following the manufacturer's guidelines for the specific door and window dimensions. It's essential to create clean and accurately sized openings to facilitate the seamless installation of the doors and windows.
Installing the Doors
If you're using a pre-hung exterior door, carefully position it within the designated opening, ensuring that it fits snugly and operates smoothly. Secure the door frame to the wall studs using shims and screws, ensuring that it is plumb and level. Additionally, install weather-stripping and a threshold to create a weatherproof seal, preventing drafts and moisture infiltration. For custom-built doors, follow the manufacturer's instructions for proper installation, ensuring a secure and well-insulated entryway.
Adding Windows
When installing windows, position the window frame within the prepared opening, ensuring that it is level and securely anchored to the wall studs. Use shims to achieve a precise fit and prevent any movement or gaps. Once the frame is in place, apply exterior-grade caulking around the perimeter to create a watertight seal. Install the window sashes and hardware according to the manufacturer's guidelines, ensuring smooth operation and effective weather sealing.
Read more: DIY Bath Crashers: Transform Your Bathroom
Enhancing Security and Functionality
To enhance the security of the shed, consider adding suitable locks and hardware to the doors, providing peace of mind and safeguarding the contents of the shed. Additionally, install window locks or latches to secure the windows when not in use. Consider adding window screens to promote ventilation while keeping insects out, creating a comfortable and functional interior environment.
By meticulously following these steps to add doors and windows to your 12×12 lean-to shed, you'll introduce essential elements that enhance the shed's functionality, aesthetics, and overall appeal. With the doors and windows securely in place, your DIY craft is one step closer to completion, culminating in a spacious and inviting outdoor storage solution that reflects your craftsmanship and attention to detail.
Step 6: Finishing Touches
As you approach the final phase of constructing your 12×12 lean-to shed, it's time to focus on the finishing touches that will elevate the overall appearance, functionality, and longevity of the structure. Attention to detail during this phase will not only enhance the shed's visual appeal but also contribute to its resilience and usability. Here's a detailed guide on how to add the essential finishing touches to your lean-to shed:
Exterior Treatment
Consider applying a protective exterior treatment to the shed, such as a weather-resistant stain or paint. This not only adds a pop of color and visual appeal but also provides crucial protection against the elements, including UV rays, moisture, and mildew. Choose a high-quality exterior finish that complements the overall aesthetic of your property while offering long-lasting durability.
Ventilation and Insulation
To ensure a comfortable and well-regulated interior environment, consider adding vents to the shed to promote air circulation. Proper ventilation helps prevent moisture buildup and maintains a dry, conducive atmosphere for stored items. Additionally, if you plan to use the shed for activities that require a controlled climate, such as woodworking or crafting, consider insulating the walls and roof to regulate temperature and minimize condensation.
Read more: DIY Garage Shed Plans Guide
Shelving and Storage Solutions
Customize the interior of the shed to maximize its storage potential by adding shelves, hooks, and organizational systems. Utilize the vertical space to create efficient storage solutions for tools, gardening equipment, and other items. By optimizing the interior layout, you can ensure that the shed serves as a functional and well-organized storage space that meets your specific needs.
Lighting and Electrical Considerations
If you anticipate spending time in the shed during early mornings or evenings, consider adding lighting fixtures to illuminate the interior space. This could involve installing overhead lighting or incorporating solar-powered options for energy efficiency. Additionally, if you require electrical outlets for powering tools or devices, consult a qualified electrician to ensure safe and compliant installation.
Landscaping and Pathways
Integrate the shed seamlessly into your outdoor landscape by creating pathways and landscaping around the structure. Consider adding gravel or stepping stones to provide a clear and visually appealing approach to the shed. Enhance the surrounding area with plantings, mulch, or decorative elements to create a cohesive and inviting outdoor space.
By attending to these finishing touches, you'll transform your 12×12 lean-to shed into a functional, visually appealing, and well-integrated addition to your property. Each detail contributes to the overall success of the project, ensuring that the shed not only meets your storage needs but also enhances the overall aesthetics and functionality of your outdoor space. With the completion of these finishing touches, your DIY craft culminates in a versatile and personalized outdoor storage solution that reflects your dedication and craftsmanship.
Conclusion
In conclusion, the construction of a 12×12 lean-to shed represents a fulfilling and practical DIY craft that offers a multitude of benefits for homeowners and outdoor enthusiasts. Throughout the step-by-step process, from laying the foundation to adding the finishing touches, the journey of building a lean-to shed is characterized by creativity, craftsmanship, and the satisfaction of creating a functional and visually appealing structure.
By embarking on this DIY adventure, individuals not only gain valuable hands-on experience in carpentry and construction but also have the opportunity to customize a storage solution that perfectly aligns with their specific needs and complements their property. The sense of accomplishment that comes with seeing the shed take shape, from a bare foundation to a fully functional space, is unmatched and serves as a testament to the dedication and skill of the builder.
Furthermore, the completed 12×12 lean-to shed serves as a versatile outdoor storage solution, providing ample space to store tools, equipment, gardening supplies, and more. Its presence enhances the organization and functionality of the outdoor area, contributing to a well-maintained and efficient property.
Beyond its practical utility, the shed becomes an integral part of the outdoor landscape, seamlessly blending into the surroundings and adding a touch of craftsmanship to the property. The attention to detail in the construction process, including the choice of materials, the precision of the frame, the durability of the roof, and the aesthetic appeal of the siding, doors, and windows, culminates in a structure that reflects the builder's commitment to quality and excellence.
Ultimately, the completion of a 12×12 lean-to shed represents not only the creation of a storage space but also the realization of a vision. It stands as a testament to the builder's ingenuity, resourcefulness, and ability to transform raw materials into a purposeful and enduring structure. Whether used for storage, hobbies, or as a functional workspace, the lean-to shed becomes a valuable asset that enriches the outdoor living experience.
In essence, the construction of a 12×12 lean-to shed embodies the spirit of DIY craftsmanship, offering a rewarding and transformative journey that culminates in the creation of a practical, personalized, and visually appealing outdoor storage solution.

