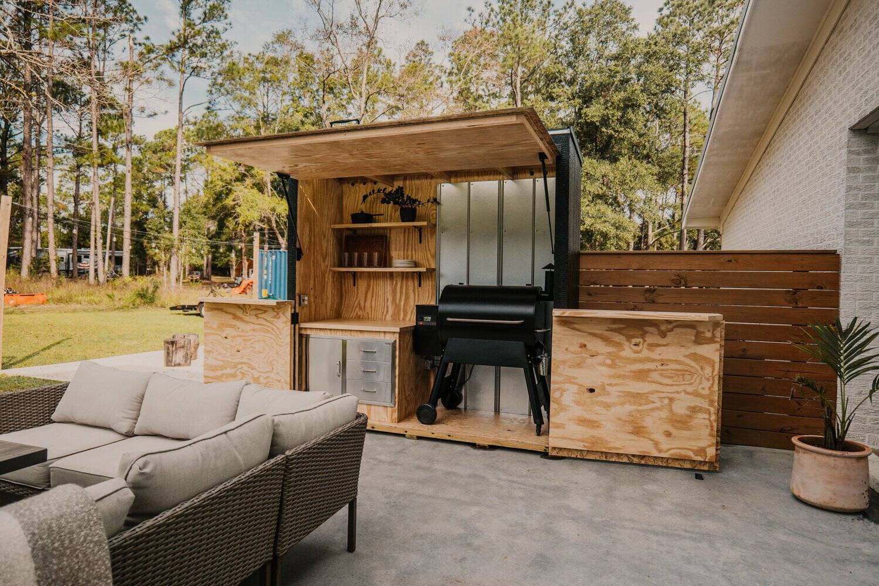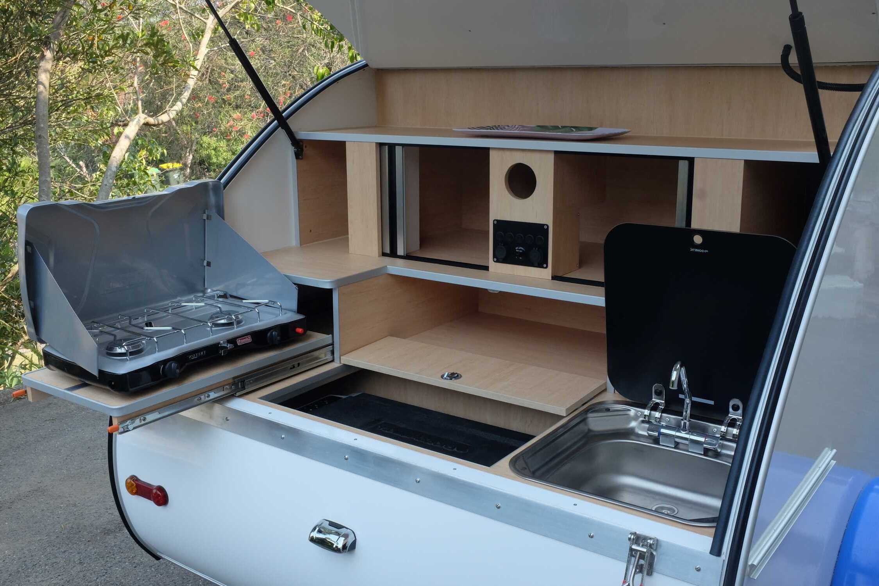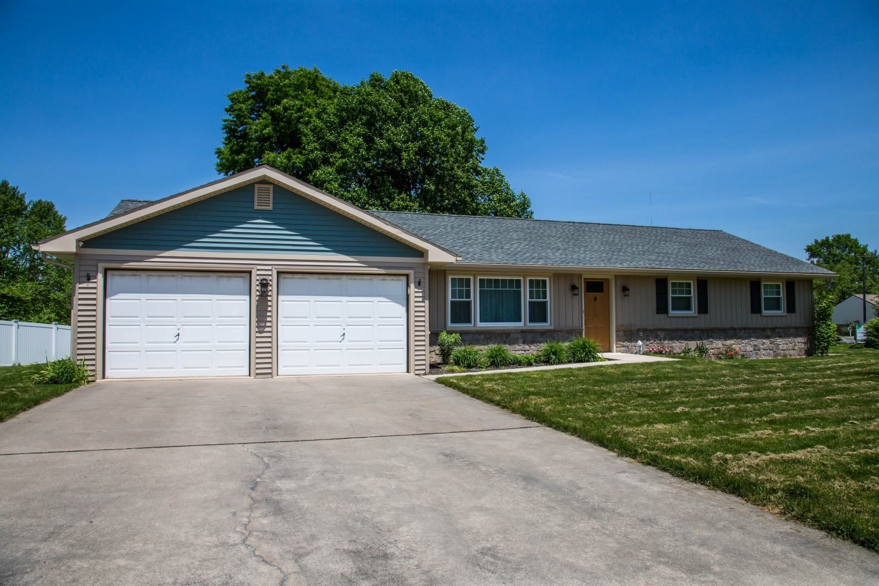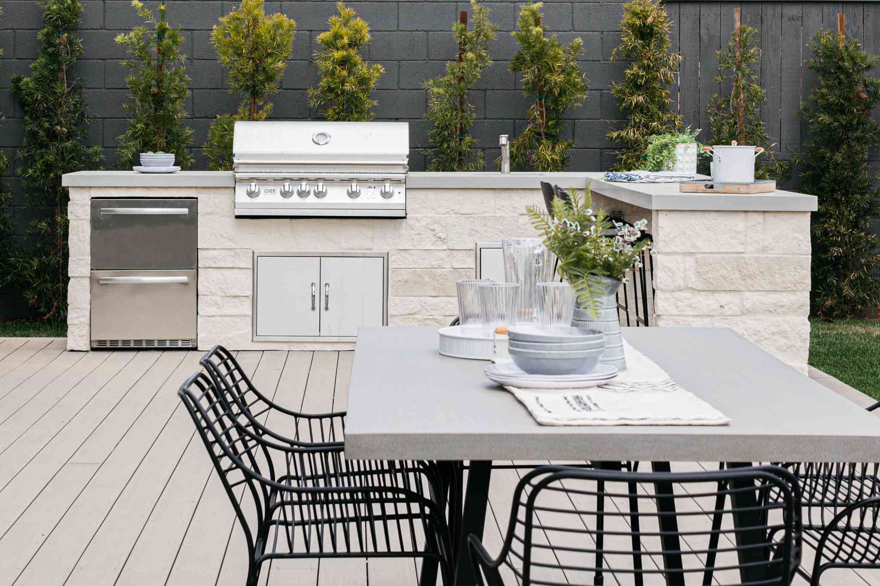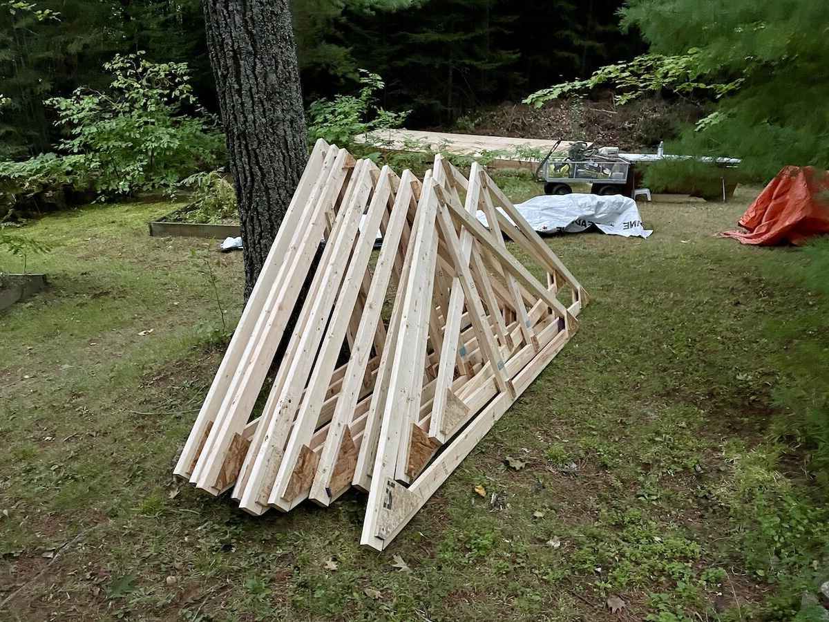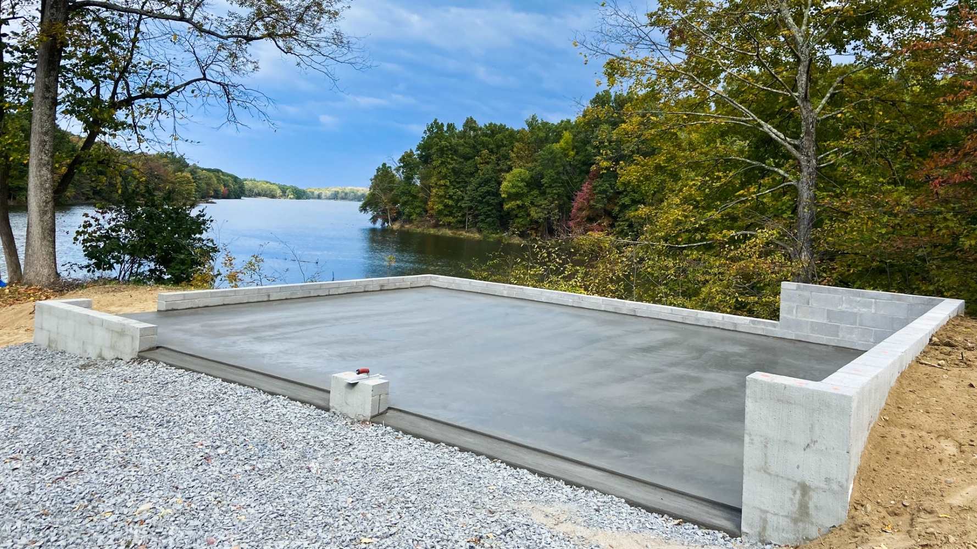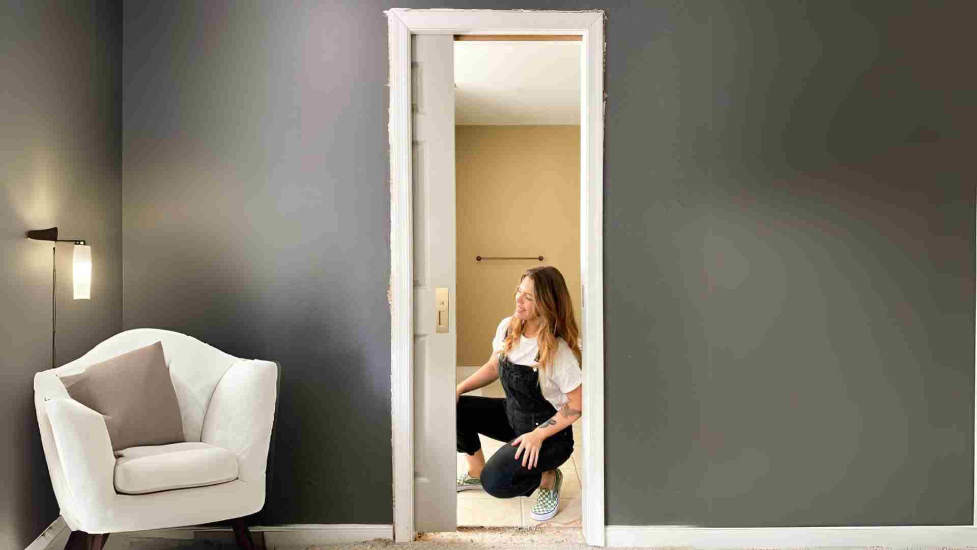Home>Create & Decorate>DIY & Crafts>10×12 Shed Plans: DIY Guide To Building Your Own Outdoor Storage Space
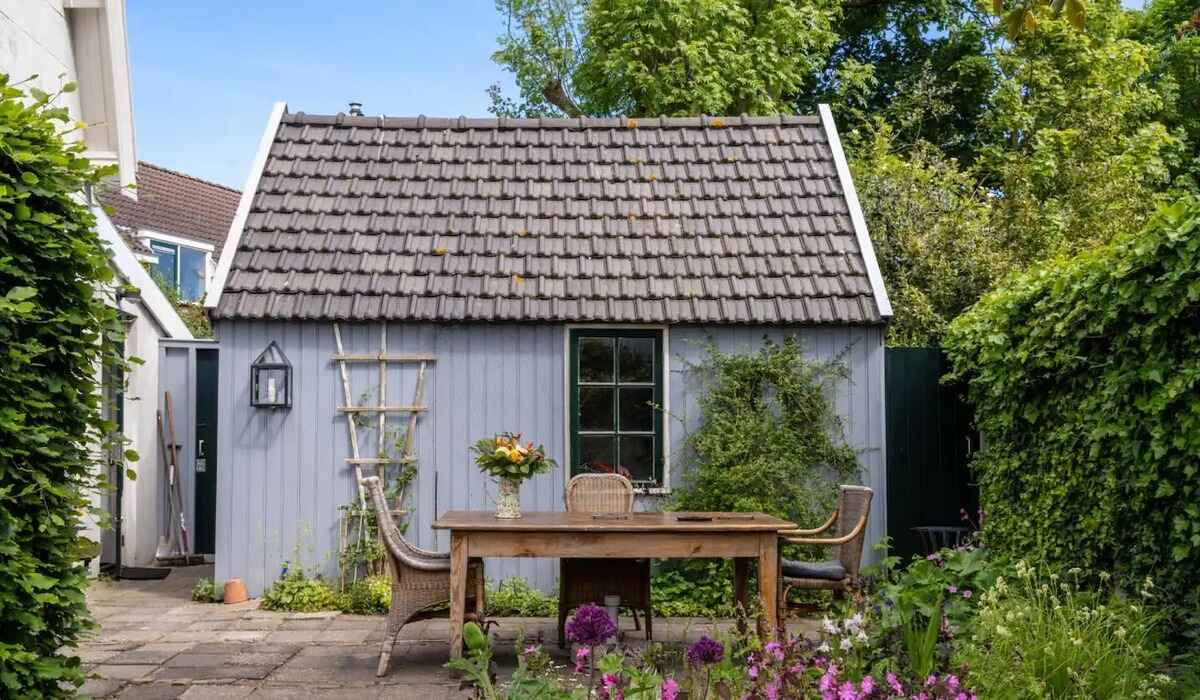

DIY & Crafts
10×12 Shed Plans: DIY Guide To Building Your Own Outdoor Storage Space
Published: February 29, 2024

Content Creator specializing in woodworking and interior transformations. Caegan's guides motivate readers to undertake their own projects, while his custom furniture adds a personal touch.
Discover how to build your own 10x12 shed with our comprehensive DIY guide. Perfect for DIY & Crafts enthusiasts looking to create extra outdoor storage space.
(Many of the links in this article redirect to a specific reviewed product. Your purchase of these products through affiliate links helps to generate commission for Twigandthistle.com, at no extra cost. Learn more)
Introduction
Building a 10×12 shed can be a rewarding and practical DIY project that adds valuable outdoor storage space to your property. Whether you need a dedicated area for gardening tools, outdoor equipment, or a workshop, a well-constructed shed can provide the perfect solution. In this comprehensive guide, we will walk you through the step-by-step process of building your own 10×12 shed, from choosing the right location to adding the finishing touches.
Constructing a shed from scratch allows you to customize the design to meet your specific needs and preferences. With careful planning and the right materials, you can create a durable and functional outdoor structure that complements your home and landscape. This project also offers an opportunity to hone your carpentry skills and unleash your creativity as you bring your vision to life.
Before diving into the construction process, it's essential to familiarize yourself with the necessary tools, materials, and techniques involved in building a 10×12 shed. From selecting the ideal location for your shed to understanding the foundational aspects of construction, this guide will equip you with the knowledge and confidence to embark on this fulfilling endeavor.
As you embark on this DIY journey, keep in mind that building a shed requires careful planning, attention to detail, and a willingness to embrace the challenges that may arise. By following the steps outlined in this guide, you'll be well on your way to creating a functional and aesthetically pleasing outdoor storage space that enhances the usability and appeal of your property.
So, roll up your sleeves, gather your tools, and let's embark on this exciting journey of building your very own 10×12 shed. Whether you're a seasoned DIY enthusiast or a novice looking to expand your skills, this guide will provide the guidance and inspiration you need to bring your vision of a personalized outdoor storage space to fruition.
Read more: DIY Garage Shed Plans Guide
Choosing the Right Location for Your Shed
Selecting the ideal location for your 10×12 shed is a crucial first step in the construction process. The placement of your shed can significantly impact its functionality, longevity, and overall aesthetic appeal. Here are essential factors to consider when choosing the right location for your shed:
-
Accessibility: Ensure that the shed is easily accessible from your home and other relevant areas of your property. Consider proximity to pathways, driveways, or garden areas to streamline the transportation of tools, equipment, and supplies to and from the shed.
-
Sunlight Exposure: Assess the sunlight patterns in your yard to determine the best placement for your shed. Optimal sunlight exposure can help prevent moisture buildup and promote the longevity of the shed's materials. Additionally, adequate sunlight can create a more pleasant environment when accessing the shed for various tasks.
-
Ground Stability: Choose a location with stable ground that is relatively level. Avoid low-lying areas that are prone to water accumulation, as this can lead to potential flooding or moisture-related issues within the shed. A level foundation is essential for the structural integrity of the shed and ensures proper functionality of doors and windows.
-
Landscaping and Aesthetics: Consider how the shed's placement will complement the overall landscaping and visual appeal of your property. Aim to integrate the shed seamlessly into the existing environment, taking into account factors such as sightlines, neighboring structures, and natural features.
-
Local Regulations and Codes: Familiarize yourself with local building codes, zoning regulations, and homeowner association guidelines that may dictate the placement of outdoor structures. Compliance with these regulations is essential to avoid potential legal issues and ensure the long-term viability of your shed.
By carefully evaluating these factors, you can make an informed decision regarding the optimal location for your 10×12 shed. Once you've identified the perfect spot, you'll be ready to move on to the next steps of gathering materials and tools for the construction process.
Gathering Materials and Tools
Gathering the necessary materials and tools is a pivotal aspect of preparing for the construction of your 10×12 shed. By ensuring that you have all the required items at the outset, you can streamline the building process and minimize interruptions. Here's a comprehensive list of materials and tools you'll need to embark on this DIY project:
Materials:
-
Lumber: Purchase high-quality lumber in the appropriate dimensions for framing, siding, and roofing. Opt for pressure-treated or weather-resistant wood to enhance the shed's durability and longevity.
-
Fasteners: Acquire a variety of nails, screws, and bolts suitable for securing different components of the shed. Consider galvanized or stainless steel fasteners to resist corrosion and withstand outdoor conditions.
-
Foundation Materials: Depending on your chosen foundation type, gather concrete blocks, gravel, or concrete mix to establish a stable and level base for the shed.
-
Roofing Materials: Select roofing shingles, metal panels, or other roofing materials based on your design preferences and local climate considerations. Ensure that the chosen materials provide adequate protection against moisture and inclement weather.
-
Siding: Choose siding materials such as plywood, oriented strand board (OSB), or exterior-grade panels to enclose the shed's exterior walls. Consider the aesthetic appeal and weather resistance of the siding options available.
-
Doors and Windows: If your shed design includes doors and windows, procure these components along with the necessary hardware for installation. Opt for durable, weather-sealed options to enhance security and insulation.
-
Moisture Barrier: Invest in a high-quality moisture barrier or waterproofing membrane to protect the shed's interior from moisture infiltration, ensuring a dry and resilient storage space.
Tools:
-
Measuring and Marking Tools: Equip yourself with a tape measure, carpenter's square, and marking tools to ensure accurate measurements and precise cuts during construction.
-
Cutting Tools: Obtain a circular saw, handsaw, or miter saw for cutting lumber and other materials to the required dimensions. Additionally, consider including a utility knife for precise trimming and shaping.
-
Fastening Tools: Secure a hammer, cordless drill/driver, and impact driver for driving nails, screws, and fasteners during assembly. Having a nail gun or pneumatic stapler can expedite the fastening process for framing and siding.
-
Leveling and Positioning Tools: Include a spirit level, plumb bob, and chalk line to maintain proper alignment and positioning of structural components throughout the construction process.
-
Safety Gear: Prioritize safety by obtaining protective gear such as work gloves, safety goggles, and a dust mask to safeguard yourself during cutting, drilling, and assembly tasks.
By procuring these materials and tools, you'll be well-equipped to commence the construction of your 10×12 shed with confidence and efficiency. With careful planning and attention to detail, you can lay a solid foundation for a successful DIY endeavor that yields a functional and visually appealing outdoor storage space.
Read more: DIY Outdoor Kitchen Gazebo Build
Building the Foundation
The foundation serves as the anchor of your 10×12 shed, providing stability and structural support for the entire building. Before commencing the construction of the foundation, it's essential to carefully assess the ground conditions and select the most suitable foundation type based on your specific needs and the characteristics of your property.
Assessing Ground Conditions
Start by evaluating the terrain where the shed will be situated. Ensure that the ground is relatively level and free from any obstructions such as large rocks or tree roots. Additionally, consider the drainage patterns in the area to prevent water accumulation around the foundation, which could lead to moisture-related issues in the future.
Choosing the Foundation Type
Several foundation options are available for sheds, including concrete piers, concrete blocks, and skids. Each type offers distinct advantages in terms of cost, durability, and ease of installation. Concrete piers provide excellent stability and are ideal for uneven terrain, while concrete blocks offer a straightforward and cost-effective solution for level ground. Skids, or runners, are suitable for sheds that may need to be moved in the future, as they allow for mobility and airflow beneath the shed.
Preparing the Foundation Site
Once you've determined the foundation type, mark the perimeter of the shed's footprint using stakes and string. Excavate the marked area to the required depth, accounting for the chosen foundation type and any additional considerations such as frost lines and local building codes. Ensure that the excavated area is level and compacted to provide a solid base for the foundation.
Read more: DIY Outdoor Concrete Countertops
Installing the Foundation Components
Depending on the selected foundation type, proceed to install the necessary components. For concrete piers, pour concrete into the prepared holes and insert post anchors to support the shed's floor framing. When using concrete blocks, arrange them in a level grid pattern, ensuring uniform spacing and alignment. If utilizing skids, position and anchor them securely to the ground, providing adequate support for the shed's floor joists.
Verifying Levelness and Alignment
After installing the foundation components, use a spirit level and measuring tools to verify that the foundation is level and square. Accurate alignment is crucial for ensuring the structural integrity and stability of the shed. Make any necessary adjustments to achieve the desired levelness and alignment before proceeding to the next phase of construction.
By meticulously constructing a solid foundation, you establish a reliable base for the rest of the shed's assembly. The foundation not only supports the structural framework but also helps protect the shed from moisture and ground-related issues, contributing to its long-term durability and functionality. With the foundation in place, you're ready to progress to the next stages of framing and enclosing the shed, bringing you closer to the realization of your personalized outdoor storage space.
Constructing the Frame
With the foundation set, the next pivotal phase in building your 10×12 shed involves constructing the frame, which forms the structural skeleton of the entire shed. This phase demands precision and attention to detail to ensure the frame's stability and integrity. Here's a detailed overview of the steps involved in constructing the frame:
-
Preparing the Lumber: Begin by carefully measuring and cutting the lumber according to the shed's design plans. Use a reliable saw, such as a circular saw or miter saw, to achieve precise cuts. Ensure that the lumber pieces are accurately sized to fit the dimensions of the shed's frame components, including the walls, roof trusses, and door and window openings.
-
Assembling the Wall Frames: Construct the individual wall frames by joining the cut lumber pieces using appropriate fasteners. A carpenter's square can help ensure that the corners are perfectly angled at 90 degrees, maintaining the structural integrity of the walls. Additionally, incorporate horizontal and vertical bracing within the wall frames to enhance stability and support.
-
Erecting the Wall Frames: Once the wall frames are assembled, carefully position and secure them on the foundation, ensuring that they are plumb and aligned according to the shed's layout. Temporary bracing can be used to hold the wall frames in place as they are anchored to the foundation, providing added stability during the assembly process.
-
Installing Roof Trusses: If your shed design incorporates a gabled or sloped roof, the next step involves installing the roof trusses. These pre-assembled structural components provide the framework for the roof and contribute to the shed's overall strength. Position the roof trusses at the specified intervals along the top of the wall frames, securing them firmly in place to create a sturdy roof structure.
-
Securing the Frame Components: Once the wall frames and roof trusses are in position, secure all frame components using appropriate fasteners, ensuring that the connections are robust and reliable. This step is critical for reinforcing the frame's structural integrity and preparing it to support the shed's exterior cladding and roofing materials.
By meticulously executing each step of the frame construction process, you establish a solid and dependable framework for your 10×12 shed. The frame serves as the backbone of the structure, laying the groundwork for subsequent phases of adding the roof, siding, doors, and windows. With the frame in place, you're poised to move forward in transforming your vision of a personalized outdoor storage space into a tangible reality.
Adding the Roof and Siding
As you progress in the construction of your 10×12 shed, the installation of the roof and siding marks a significant milestone, bringing the structure closer to its finalized form. This phase involves carefully selecting and applying materials that not only provide protection from the elements but also contribute to the shed's visual appeal. Here's a detailed overview of the steps involved in adding the roof and siding to your shed:
Read more: DIY Outdoor Bathroom Renovation Guide
Roof Installation
- Selecting Roofing Materials: Choose roofing materials that align with your design preferences and local climate considerations. Options such as asphalt shingles, metal panels, or corrugated roofing sheets offer varying degrees of durability, aesthetics, and weather resistance.
- Preparing the Roof Surface: Ensure that the roof surface is clean, dry, and free from any debris or protrusions that could affect the installation of the roofing materials. Install a suitable underlayment or moisture barrier to provide an additional layer of protection against water infiltration.
- Applying the Roofing Materials: Follow the manufacturer's guidelines to methodically apply the selected roofing materials, starting from the eaves and working upwards towards the ridge. Secure the roofing materials using appropriate fasteners, ensuring proper overlap and alignment to create a watertight and resilient roof structure.
Siding Installation
- Choosing Siding Materials: Select siding materials that complement the overall aesthetic of your property while offering durability and weather resistance. Options such as plywood, oriented strand board (OSB), or vinyl siding provide versatile choices for enclosing the shed's exterior walls.
- Preparing the Wall Surfaces: Ensure that the wall frames are structurally sound and free from any protrusions or irregularities that could affect the installation of the siding. Apply a moisture barrier or house wrap to protect the interior of the shed from moisture infiltration.
- Installing the Siding: Begin installing the siding from the bottom of the wall, ensuring that each subsequent piece overlaps the one below it to prevent water penetration. Secure the siding using appropriate fasteners, following the manufacturer's recommendations for spacing and attachment methods.
By meticulously executing the installation of the roof and siding, you enhance the shed's functionality, durability, and visual appeal. The roof provides essential protection from the elements, while the siding contributes to the shed's overall aesthetic and weather resistance. With the roof and siding in place, your 10×12 shed is one step closer to becoming a fully realized outdoor storage space that meets your practical and visual requirements.
Installing Doors and Windows
The installation of doors and windows in your 10×12 shed plays a pivotal role in enhancing functionality, aesthetics, and overall usability. These components not only facilitate access to the interior space but also contribute to ventilation, natural light, and visual appeal. Here's a detailed overview of the steps involved in installing doors and windows to complete your shed construction:
Preparing for Installation
Before proceeding with the installation, carefully measure the designated openings for the doors and windows to ensure that the components fit accurately. Verify that the frame surrounding each opening is structurally sound and free from any obstructions that could impede the installation process. Additionally, gather the necessary hardware, such as hinges, handles, locks, and window fasteners, to facilitate the installation and ensure proper functionality.
Read more: How to Build a Walk-In Closet
Installing the Doors
Begin by positioning the door within the designated opening, ensuring that it aligns squarely and operates smoothly. Secure the door in place using appropriate hinges, ensuring that they are properly aligned and firmly attached to the door frame. Test the door's functionality, adjusting the hinges and hardware as needed to achieve seamless operation. Install the door handle, lockset, and any additional hardware according to the manufacturer's instructions, ensuring that they provide security and ease of use.
Adding Windows to the Shed
Position the window within the prepared opening, ensuring that it fits snugly and aligns properly with the surrounding frame. Secure the window in place using suitable fasteners, ensuring that it is level and securely anchored to the frame. Install the window hardware, including locks and latches, to enhance security and allow for smooth operation. Apply weather sealing around the perimeter of the window to prevent air and moisture infiltration, ensuring a snug and weather-resistant fit.
Ensuring Proper Sealing and Insulation
Once the doors and windows are installed, verify that they provide a tight seal to prevent drafts and moisture ingress. Apply weather-stripping around the door frame and window sash to create a secure and insulated closure. Additionally, consider adding caulking or sealant around the exterior perimeter of the doors and windows to further enhance weather resistance and prevent water intrusion.
By meticulously installing the doors and windows, you complete the construction of your 10×12 shed, transforming it into a fully functional and visually appealing outdoor storage space. These components not only enhance the shed's accessibility and ventilation but also contribute to its overall charm and usability. With the doors and windows in place, your personalized outdoor storage space is ready to serve its intended purpose, providing a versatile and inviting environment for various activities and storage needs.
Finishing Touches and Maintenance Tips
With the structural elements of your 10×12 shed in place, attention turns to the finishing touches that elevate both its functionality and visual appeal. Additionally, implementing proper maintenance practices will ensure the longevity and durability of your outdoor storage space. Here are essential considerations for adding the final touches and maintaining your shed:
Read more: How to Build a Traeger Outdoor Kitchen
Exterior Finishing Touches
-
Trim and Molding: Install trim and molding along the edges and corners of the shed to provide a polished and cohesive appearance. This not only enhances the aesthetic appeal but also offers protection against moisture infiltration.
-
Paint or Stain: Apply a weather-resistant paint or stain to the exterior surfaces of the shed to safeguard the wood from the elements. Choose a color that complements your property's aesthetic while providing long-lasting protection.
-
Gutters and Downspouts: Consider installing gutters and downspouts to manage rainwater runoff and prevent potential water damage around the shed's foundation. Proper drainage is essential for preserving the structural integrity of the shed.
Interior Finishing Touches
-
Organization and Storage Solutions: Integrate shelves, hooks, and storage units to optimize the interior space for efficient organization of tools, equipment, and other items. Customizing the interior layout enhances usability and accessibility.
-
Lighting: Install adequate lighting fixtures to illuminate the interior of the shed, facilitating visibility and functionality, especially during evening or nighttime use. Consider energy-efficient options for cost-effective operation.
Maintenance Tips
-
Regular Inspections: Schedule routine inspections of the shed's exterior and interior to identify any signs of wear, damage, or potential issues. Promptly addressing minor issues can prevent them from escalating into more significant problems.
-
Weatherproofing: Periodically assess the condition of the roof, siding, and sealants, and perform necessary maintenance to reinforce weatherproofing. This includes replacing damaged shingles, resealing joints, and addressing any gaps or cracks.
-
Pest Control: Implement measures to deter pests and critters from infiltrating the shed, such as sealing entry points, utilizing pest-resistant materials, and maintaining cleanliness to minimize attractants.
-
Seasonal Maintenance: Adjust maintenance efforts based on seasonal changes, such as clearing debris from gutters in the fall, ensuring proper ventilation in the summer, and protecting the shed from harsh winter conditions.
By attending to these finishing touches and implementing proactive maintenance practices, you can ensure that your 10×12 shed remains a functional, resilient, and visually appealing asset on your property. These efforts contribute to the long-term enjoyment and usability of your personalized outdoor storage space, reflecting the care and attention invested in its construction and upkeep.
Conclusion
As you reach the culmination of this DIY journey, you've not only constructed a 10×12 shed but also embarked on a fulfilling and transformative experience. The process of building your own outdoor storage space has allowed you to channel your creativity, hone your carpentry skills, and personalize a functional structure that complements your property. From selecting the ideal location to adding the finishing touches, each step has been a testament to your dedication and craftsmanship.
The completion of your 10×12 shed marks the creation of a versatile and valuable asset that enhances the usability and aesthetics of your outdoor space. This personalized storage solution offers a dedicated area for organizing tools, equipment, and outdoor essentials, contributing to a more organized and efficient living environment. Moreover, the shed serves as a canvas for self-expression, reflecting your unique design choices and practical considerations.
Beyond the tangible outcomes, the journey of building a shed has provided invaluable lessons and experiences. You've navigated through the intricacies of construction, problem-solving, and attention to detail, gaining a deeper understanding of carpentry principles and project management. The sense of accomplishment derived from overcoming challenges and witnessing your vision materialize into a tangible structure is a testament to your perseverance and determination.
As you stand back and admire the completed 10×12 shed, take pride in the fact that you've not only built a functional space but also cultivated a sense of self-reliance and resourcefulness. The shed stands as a symbol of your ability to transform ideas into reality, demonstrating the power of hands-on creativity and the fulfillment derived from DIY endeavors.
Looking ahead, the shed will continue to serve as a practical and aesthetic asset, adapting to your evolving needs and providing a space for various activities and storage requirements. By adhering to proper maintenance practices and periodic inspections, you can ensure that your shed remains a resilient and enduring feature of your property, standing the test of time and weathering the elements with grace.
In conclusion, the construction of your 10×12 shed represents more than just a building project; it embodies a journey of creativity, skill development, and personal achievement. As you embrace the functionality and charm of your newly constructed outdoor storage space, may it serve as a constant reminder of your ability to turn aspirations into reality through dedication, ingenuity, and the joy of hands-on craftsmanship.

